1225 Cedar Street, Waukee, IA 50263
Local realty services provided by:Better Homes and Gardens Real Estate Innovations
1225 Cedar Street,Waukee, IA 50263
$360,000
- 3 Beds
- 2 Baths
- 1,392 sq. ft.
- Single family
- Active
Upcoming open houses
- Fri, Feb 1304:00 pm - 06:00 pm
Listed by: ashlee knickerbocker, aly gordon
Office: keller williams realty gdm
MLS#:731581
Source:IA_DMAAR
Price summary
- Price:$360,000
- Price per sq. ft.:$258.62
- Monthly HOA dues:$8.33
About this home
** Seller offering $3,000 credit toward buyer closing cost ** Welcome home to this beautiful Waukee ranch, perfectly located close to everything your family needs! The main level offers 3 comfortable bedrooms, 2 baths, and an open, airy layout designed for everyday convenience. The large eat-in kitchen features a breakfast bar, corner pantry, quartz countertops, GE appliances, and gorgeous LVP flooring — making meal prep and family mornings a breeze.
Just off the garage, you'll love the dedicated mudroom and laundry area with built-in bench and cubbies to keep backpacks, shoes, and daily essentials neatly organized. The cozy great room with a gas fireplace creates the perfect gathering spot for movie nights or relaxing at the end of the day.
The primary suite is thoughtfully separated from the additional bedrooms, offering a peaceful retreat with its own ensuite bathroom. Outside, the fully fenced backyard is ideal for pets and little ones to play safely, with a deck and large patio ready for summer BBQs, birthday parties, or quiet evenings with friends and family.
The nearly 1,400 sq ft basement is a blank slate waiting for your vision. The extra-deep 3-stall garage provides great storage and even includes a built-in tool bench.
Built in 2022 by Greenland Homes, this property is just minutes from schools, parks, trails, the YMCA, childcare, shopping, restaurants, and medical offices — everything that makes Waukee such a wonderful place to live.
Contact an agent
Home facts
- Year built:2022
- Listing ID #:731581
- Added:119 day(s) ago
- Updated:February 10, 2026 at 04:34 PM
Rooms and interior
- Bedrooms:3
- Total bathrooms:2
- Full bathrooms:1
- Living area:1,392 sq. ft.
Heating and cooling
- Cooling:Central Air
- Heating:Forced Air, Gas, Natural Gas
Structure and exterior
- Roof:Asphalt, Shingle
- Year built:2022
- Building area:1,392 sq. ft.
- Lot area:0.19 Acres
Utilities
- Water:Public
- Sewer:Public Sewer
Finances and disclosures
- Price:$360,000
- Price per sq. ft.:$258.62
- Tax amount:$5,620 (2026)
New listings near 1225 Cedar Street
- New
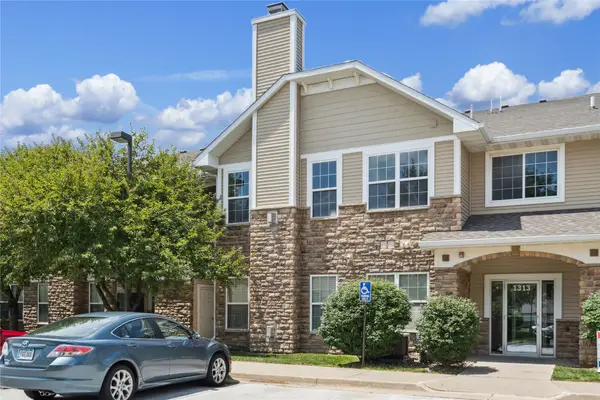 $195,000Active3 beds 2 baths1,402 sq. ft.
$195,000Active3 beds 2 baths1,402 sq. ft.1313 SE University Avenue #206, Waukee, IA 50263
MLS# 734105Listed by: CENTURY 21 SIGNATURE - New
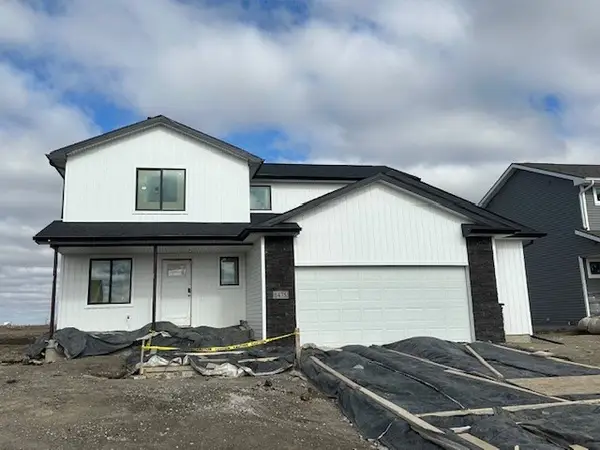 $350,000Active3 beds 3 baths1,543 sq. ft.
$350,000Active3 beds 3 baths1,543 sq. ft.1475 Locust Street, Waukee, IA 50263
MLS# 734074Listed by: RE/MAX CONCEPTS - New
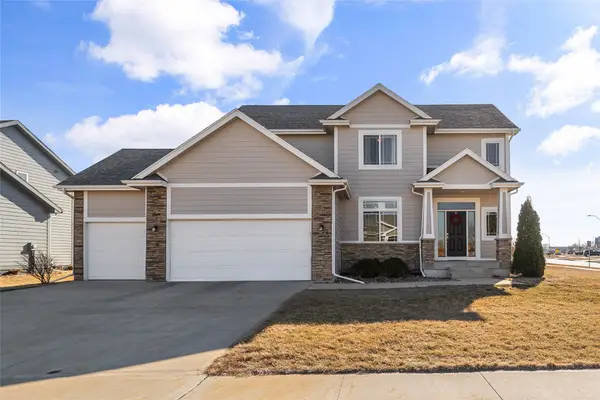 $469,900Active4 beds 4 baths2,190 sq. ft.
$469,900Active4 beds 4 baths2,190 sq. ft.550 NE Traverse Drive, Waukee, IA 50263
MLS# 734050Listed by: REALTY ONE GROUP IMPACT - Open Sat, 2 to 4pmNew
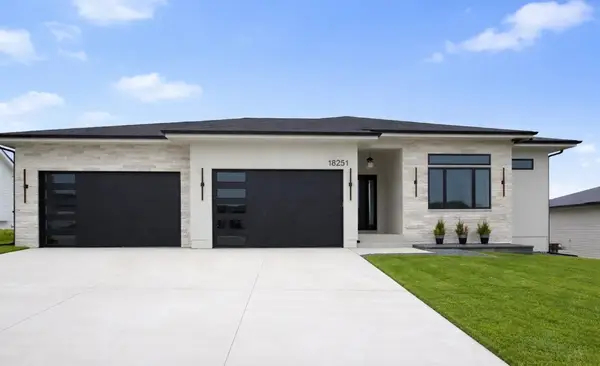 $1,100,000Active5 beds 5 baths2,568 sq. ft.
$1,100,000Active5 beds 5 baths2,568 sq. ft.18251 Alderleaf Drive, Clive, IA 50325
MLS# 733969Listed by: REALTY ONE GROUP IMPACT - New
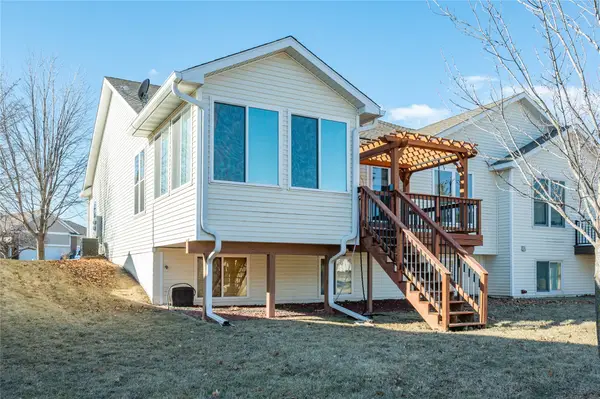 $350,000Active2 beds 3 baths1,547 sq. ft.
$350,000Active2 beds 3 baths1,547 sq. ft.717 SE Waterview Circle, Waukee, IA 50263
MLS# 733991Listed by: RE/MAX CONCEPTS - New
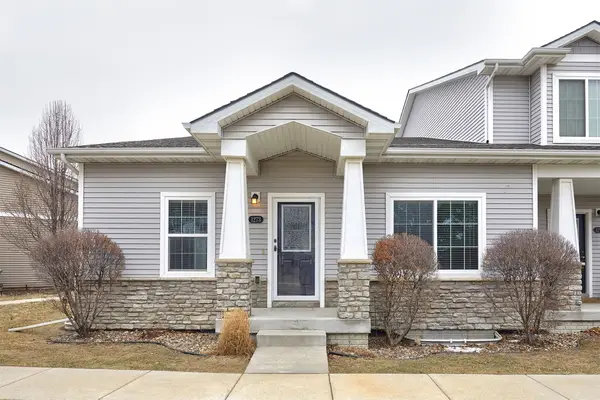 $310,000Active4 beds 3 baths1,320 sq. ft.
$310,000Active4 beds 3 baths1,320 sq. ft.1273 SE Williams Court, Waukee, IA 50263
MLS# 733943Listed by: GOODALL PROPERTIES LLC - New
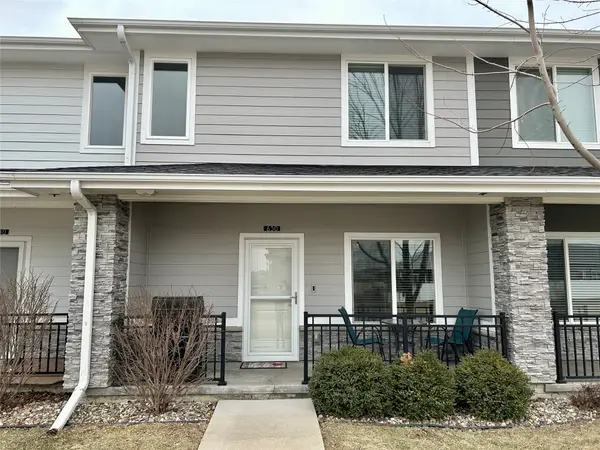 $275,000Active3 beds 3 baths1,496 sq. ft.
$275,000Active3 beds 3 baths1,496 sq. ft.630 Se Westown Parkway, Waukee, IA 50263
MLS# 733853Listed by: PREMIER PROPERTIES LAND COMPANY  $179,500Pending2 beds 2 baths1,056 sq. ft.
$179,500Pending2 beds 2 baths1,056 sq. ft.350 NE Sandalwood Drive, Waukee, IA 50263
MLS# 733746Listed by: RE/MAX CONCEPTS $565,000Pending5 beds 4 baths2,607 sq. ft.
$565,000Pending5 beds 4 baths2,607 sq. ft.620 NE Brookshire Drive, Waukee, IA 50263
MLS# 733730Listed by: RE/MAX CONCEPTS- New
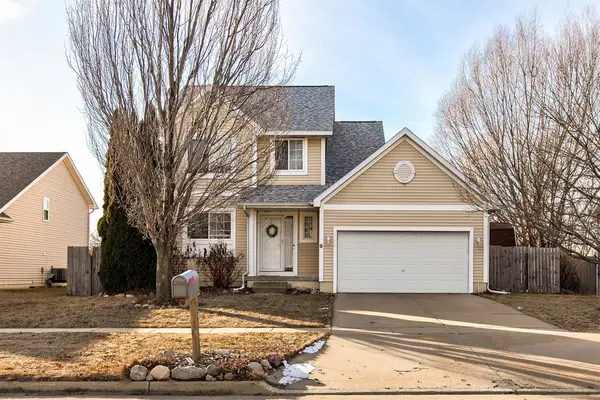 $329,000Active4 beds 3 baths1,388 sq. ft.
$329,000Active4 beds 3 baths1,388 sq. ft.400 SE Westgate Drive, Waukee, IA 50263
MLS# 733691Listed by: KELLER WILLIAMS REALTY GDM

