1275 Cedar Street, Waukee, IA 50263
Local realty services provided by:Better Homes and Gardens Real Estate Innovations
1275 Cedar Street,Waukee, IA 50263
$394,990
- 4 Beds
- 3 Baths
- 1,809 sq. ft.
- Single family
- Active
Listed by: jennifer thorn, erin herron
Office: realty one group impact
MLS#:730475
Source:IA_DMAAR
Price summary
- Price:$394,990
- Price per sq. ft.:$218.35
- Monthly HOA dues:$12.5
About this home
Come check out this Cedar III plan by Jerry's Homes! YES, it's still possible to own a 4BR home with a 3 car garage for under $400k! You'll love the front porch and the 9' ceilings throughout the main level! There's beautiful and durable LVP flooring through the entire first floor too! White cabinets and quartz countertops, plus a breakfast bar in the kitchen. South facing deck is off the dining area, through sliding glass doors. Spacious family room has a gas fireplace flanked by large windows. All four bedrooms are conveniently located upstairs, along with the separate laundry room. The master is large and offers a tray ceiling, a roomy, private bathroom with a walk in shower and double sinks plus a huge walk in closet! The linen colored siding is classic and will never go out of style! The unfinished basement is stubbed in for a 4th bathroom and could have a 5th bedroom plus a family room! Don't miss this one! Spring Meadows is near schools, shopping, restaurants, IMAX theater, bike/walking trails and so much more! Jerry's Homes has been proudly building all over the Des Moines Metro area since 1957!
Contact an agent
Home facts
- Year built:2025
- Listing ID #:730475
- Added:56 day(s) ago
- Updated:January 10, 2026 at 04:15 PM
Rooms and interior
- Bedrooms:4
- Total bathrooms:3
- Full bathrooms:1
- Half bathrooms:1
- Living area:1,809 sq. ft.
Heating and cooling
- Cooling:Central Air
- Heating:Forced Air, Gas, Natural Gas
Structure and exterior
- Roof:Asphalt, Shingle
- Year built:2025
- Building area:1,809 sq. ft.
- Lot area:0.26 Acres
Utilities
- Water:Public
- Sewer:Public Sewer
Finances and disclosures
- Price:$394,990
- Price per sq. ft.:$218.35
New listings near 1275 Cedar Street
- Open Sun, 1 to 3pmNew
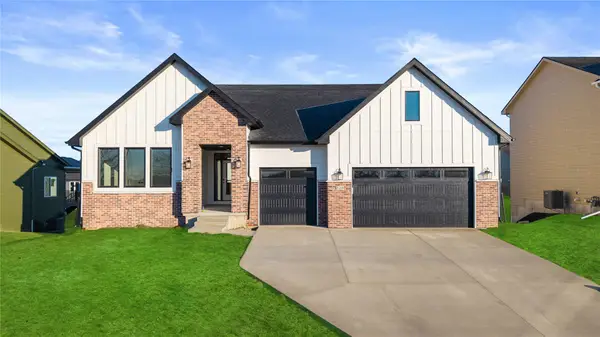 $599,990Active5 beds 3 baths1,928 sq. ft.
$599,990Active5 beds 3 baths1,928 sq. ft.335 NW Red Oak Drive, Waukee, IA 50263
MLS# 732357Listed by: REALTY ONE GROUP IMPACT - New
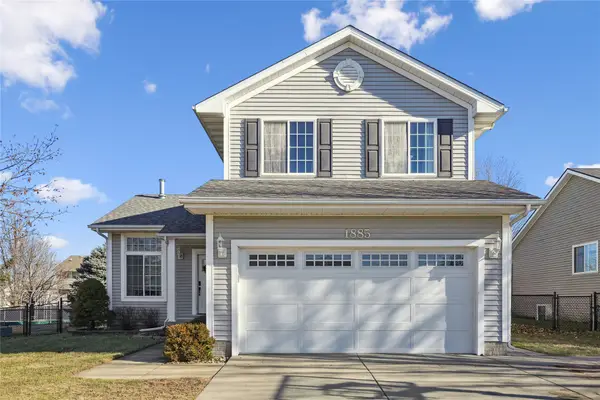 $350,000Active4 beds 3 baths1,572 sq. ft.
$350,000Active4 beds 3 baths1,572 sq. ft.1885 SE Florence Drive, Waukee, IA 50263
MLS# 732610Listed by: RE/MAX PRECISION - Open Sun, 1 to 4pmNew
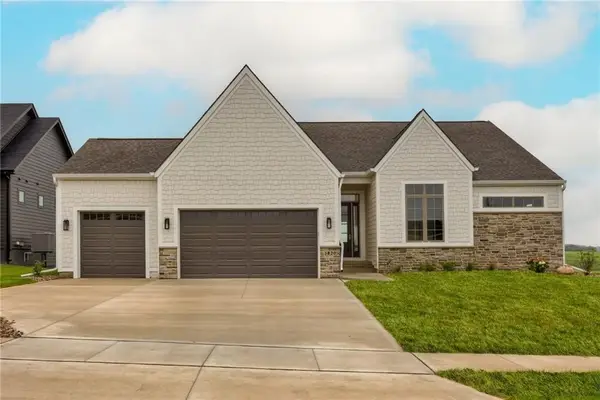 $615,000Active5 beds 3 baths1,857 sq. ft.
$615,000Active5 beds 3 baths1,857 sq. ft.3820 Fieldstone Drive, Waukee, IA 50263
MLS# 732605Listed by: RE/MAX CONCEPTS - New
 $357,990Active4 beds 3 baths2,053 sq. ft.
$357,990Active4 beds 3 baths2,053 sq. ft.625 Raccoon Street, Waukee, IA 50263
MLS# 732549Listed by: DRH REALTY OF IOWA, LLC - New
 $295,000Active4 beds 3 baths2,470 sq. ft.
$295,000Active4 beds 3 baths2,470 sq. ft.620 Locust Street, Waukee, IA 50263
MLS# 732550Listed by: LPT REALTY, LLC - New
 $370,990Active4 beds 3 baths2,053 sq. ft.
$370,990Active4 beds 3 baths2,053 sq. ft.635 11th Street, Waukee, IA 50263
MLS# 732552Listed by: DRH REALTY OF IOWA, LLC - New
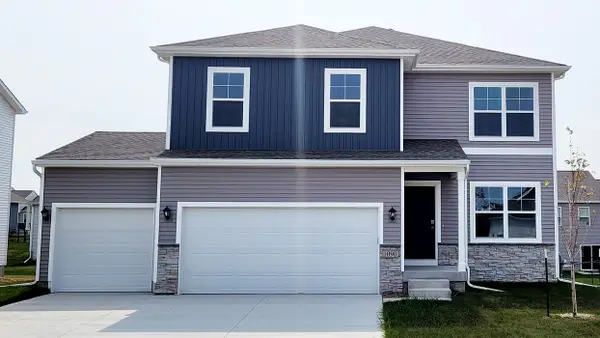 $370,990Active4 beds 3 baths2,053 sq. ft.
$370,990Active4 beds 3 baths2,053 sq. ft.625 11th Street, Waukee, IA 50263
MLS# 732553Listed by: DRH REALTY OF IOWA, LLC - New
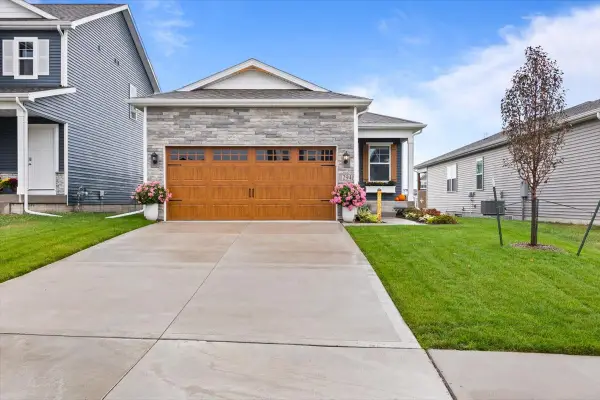 $375,000Active4 beds 3 baths1,418 sq. ft.
$375,000Active4 beds 3 baths1,418 sq. ft.1294 NW Williamsburg Lane, Waukee, IA 50263
MLS# 732338Listed by: LPT REALTY, LLC - New
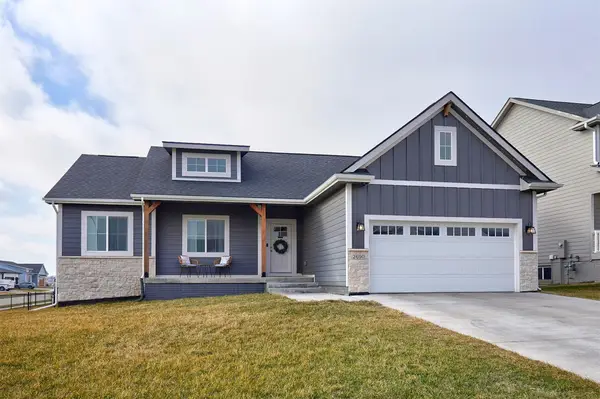 $439,500Active4 beds 3 baths1,398 sq. ft.
$439,500Active4 beds 3 baths1,398 sq. ft.2690 Avalon Drive, Waukee, IA 50263
MLS# 732314Listed by: REALTY ONE GROUP IMPACT - New
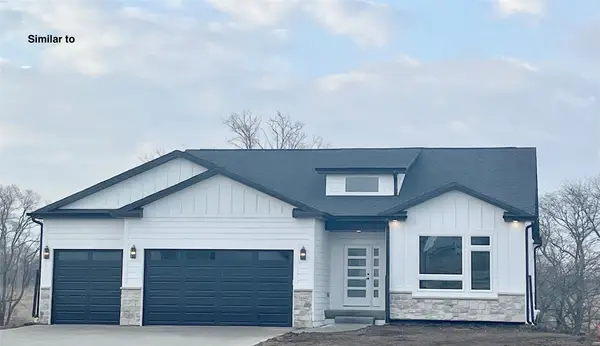 $529,900Active5 beds 3 baths1,661 sq. ft.
$529,900Active5 beds 3 baths1,661 sq. ft.830 NW Prairie Rose Lane, Waukee, IA 50263
MLS# 732431Listed by: RE/MAX PRECISION
