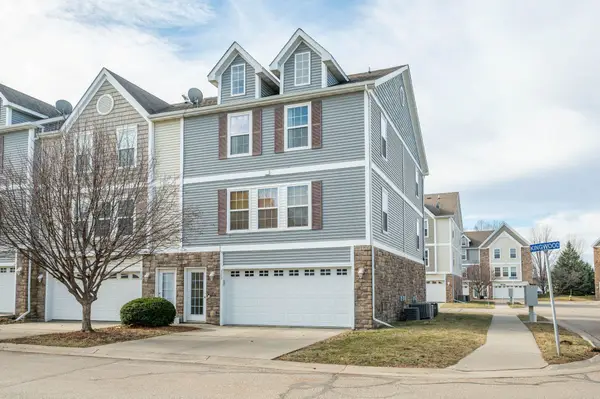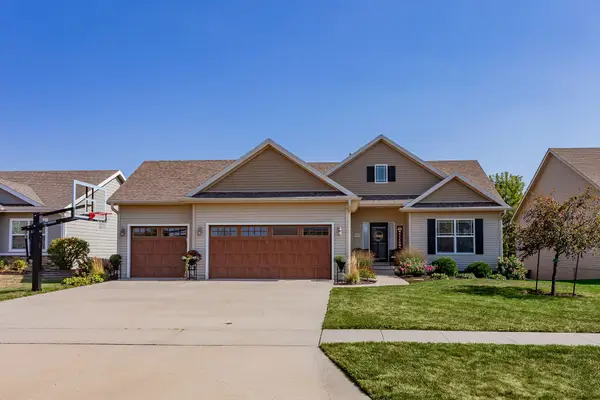1285 NW Bunker Hill Drive, Waukee, IA 50263
Local realty services provided by:Better Homes and Gardens Real Estate Innovations
1285 NW Bunker Hill Drive,Waukee, IA 50263
$359,900
- 4 Beds
- 3 Baths
- 1,554 sq. ft.
- Single family
- Active
Listed by: kelly clancy
Office: iowa realty ankeny
MLS#:724184
Source:IA_DMAAR
Price summary
- Price:$359,900
- Price per sq. ft.:$231.6
- Monthly HOA dues:$16.67
About this home
Welcome to this beautifully landscaped 1.5-story home that combines comfort, convenience, and outdoor appeal. A wonderful floor plan that features the primary suite on the main level just steps from the laundry for easy everyday living, with an updated custom walk-in closet. The open main floor includes a center-island kitchen, mudroom and half bath, and spacious living area with electric fireplace. Upstairs you'll find three additional bedrooms and a full bath, providing space for family, guests, or a home office. Outside, enjoy lush perennial gardens, raised beds for vegetables or flowers, and impressive hardscaping including a paver patio for entertaining or relaxing, with handy storage shed for tools or potting plants. A walking path directly behind the home connects to the Raccoon River Valley Trail, perfect for biking, running, or walking. The lower level offers plenty of room to finish to your needs, including plumbing rough-ins for a bathroom. Located in a convenient Waukee neighborhood close to schools, parks, and shopping. This property has thoughtful updates inside and out, and is ready for new owners.
Contact an agent
Home facts
- Year built:2020
- Listing ID #:724184
- Added:161 day(s) ago
- Updated:January 22, 2026 at 05:04 PM
Rooms and interior
- Bedrooms:4
- Total bathrooms:3
- Full bathrooms:2
- Half bathrooms:1
- Living area:1,554 sq. ft.
Heating and cooling
- Cooling:Central Air
- Heating:Forced Air, Gas, Natural Gas
Structure and exterior
- Roof:Asphalt, Shingle
- Year built:2020
- Building area:1,554 sq. ft.
- Lot area:0.2 Acres
Utilities
- Water:Public
- Sewer:Public Sewer
Finances and disclosures
- Price:$359,900
- Price per sq. ft.:$231.6
- Tax amount:$5,451
New listings near 1285 NW Bunker Hill Drive
- New
 $350,000Active3 beds 3 baths1,561 sq. ft.
$350,000Active3 beds 3 baths1,561 sq. ft.505 SE Carefree Lane, Waukee, IA 50263
MLS# 733173Listed by: SPACE SIMPLY - New
 $399,990Active5 beds 3 baths1,498 sq. ft.
$399,990Active5 beds 3 baths1,498 sq. ft.1360 Mallard Lane, Waukee, IA 50263
MLS# 733092Listed by: DRH REALTY OF IOWA, LLC - New
 $394,990Active4 beds 4 baths1,498 sq. ft.
$394,990Active4 beds 4 baths1,498 sq. ft.1370 Mallard Lane, Waukee, IA 50263
MLS# 733094Listed by: DRH REALTY OF IOWA, LLC - Open Sun, 12 to 2pmNew
 Listed by BHGRE$679,999Active4 beds 4 baths2,554 sq. ft.
Listed by BHGRE$679,999Active4 beds 4 baths2,554 sq. ft.3086 Cottonwood Drive, Waukee, IA 50263
MLS# 733002Listed by: BH&G REAL ESTATE INNOVATIONS - New
 $315,000Active3 beds 2 baths1,159 sq. ft.
$315,000Active3 beds 2 baths1,159 sq. ft.282 NW Lexington Drive, Waukee, IA 50263
MLS# 733007Listed by: RE/MAX PRECISION - New
 $379,900Active5 beds 3 baths1,418 sq. ft.
$379,900Active5 beds 3 baths1,418 sq. ft.380 NE Cardinal Lane, Waukee, IA 50263
MLS# 733017Listed by: RE/MAX CONCEPTS  $389,900Pending3 beds 3 baths1,530 sq. ft.
$389,900Pending3 beds 3 baths1,530 sq. ft.410 7th Street, Waukee, IA 50263
MLS# 732974Listed by: FATHOM REALTY- New
 $679,900Active4 beds 3 baths1,675 sq. ft.
$679,900Active4 beds 3 baths1,675 sq. ft.1390 NW Alderleaf Drive, Waukee, IA 50263
MLS# 732982Listed by: RE/MAX PRECISION - New
 $198,900Active2 beds 2 baths1,056 sq. ft.
$198,900Active2 beds 2 baths1,056 sq. ft.360 NE Kingwood, Waukee, IA 50263
MLS# 732746Listed by: RE/MAX CONCEPTS - New
 $425,000Active4 beds 3 baths1,424 sq. ft.
$425,000Active4 beds 3 baths1,424 sq. ft.2115 SE Crabapple Court, Waukee, IA 50263
MLS# 732709Listed by: RE/MAX CONCEPTS
