1310 NW Alderleaf Drive, Waukee, IA 50263
Local realty services provided by:Better Homes and Gardens Real Estate Innovations
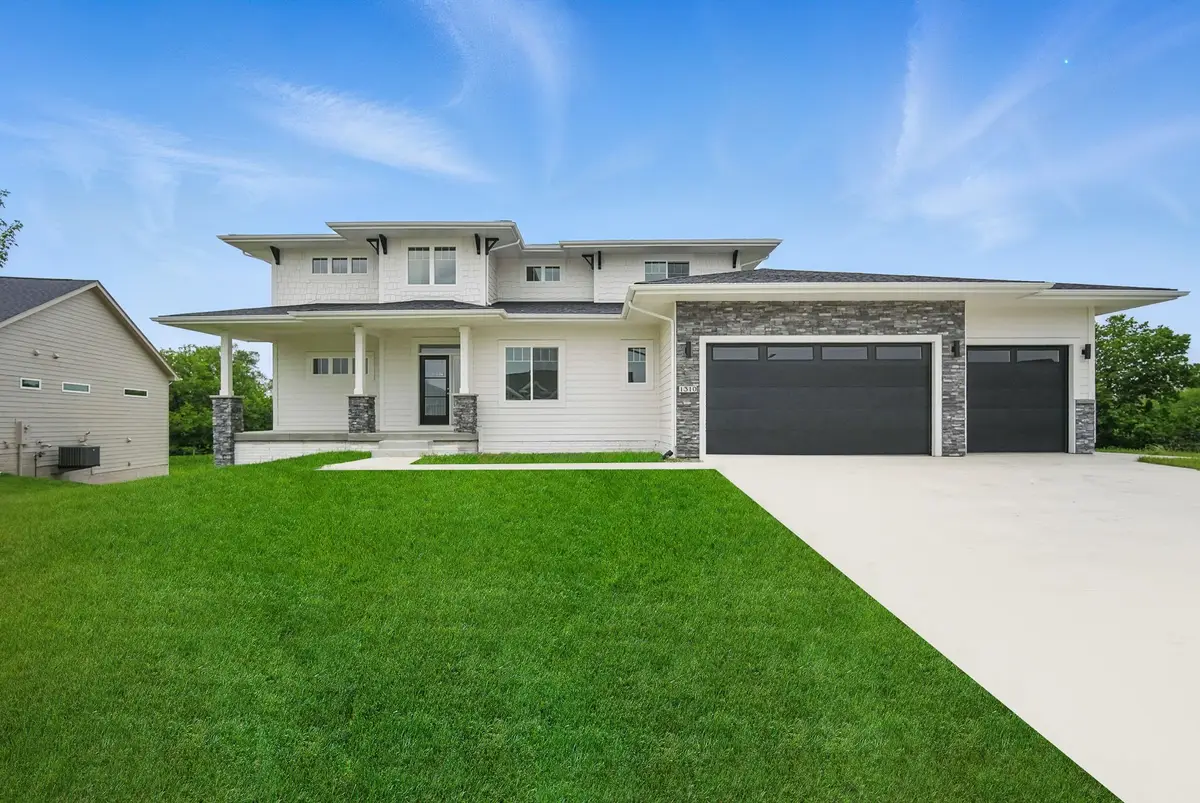
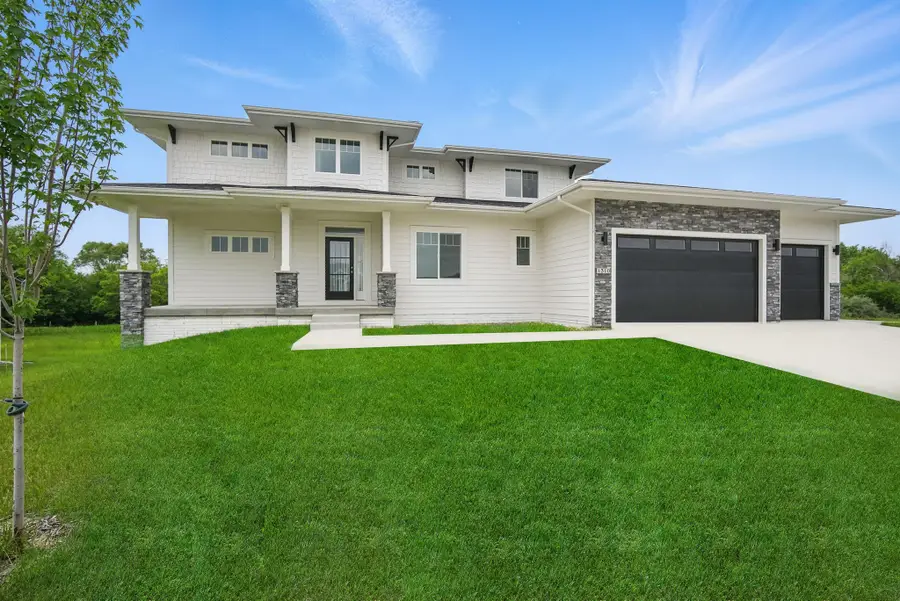
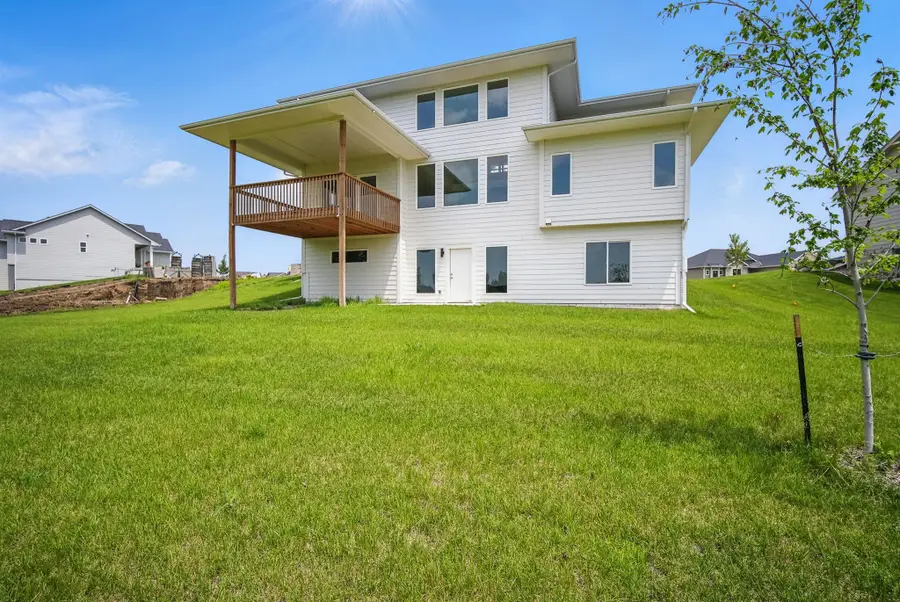
1310 NW Alderleaf Drive,Waukee, IA 50263
$685,000
- 4 Beds
- 4 Baths
- 2,645 sq. ft.
- Single family
- Active
Listed by:josh chapman
Office:re/max concepts
MLS#:721026
Source:IA_DMAAR
Price summary
- Price:$685,000
- Price per sq. ft.:$258.98
- Monthly HOA dues:$12.5
About this home
Welcome to this highly sought-after 1.5-story home in Ashley Acres! Nestled on a spacious 0.3-acre lot backing to mature trees, this home offers the privacy and tranquility you?ve been looking for. Step inside to a stunning double-height great room filled with natural light and an open, airy feel.
The main-level primary suite is a true retreat, featuring a luxurious full tile shower, a separate soaking tub, and elegant finishes throughout. Upstairs, you'll find three additional bedrooms?two connected by a Jack-and-Jill bath and one with its own private ensuite. Enjoy quiet mornings or evening gatherings on the covered deck, all while taking in the peaceful wooded view. Located just minutes from Waukee schools, parks, and amenities, this home combines space, style, and convenience in one of Iowa's fastest-growing communities.
Contact an agent
Home facts
- Year built:2023
- Listing Id #:721026
- Added:49 day(s) ago
- Updated:August 06, 2025 at 02:54 PM
Rooms and interior
- Bedrooms:4
- Total bathrooms:4
- Full bathrooms:3
- Half bathrooms:1
- Living area:2,645 sq. ft.
Heating and cooling
- Cooling:Central Air
- Heating:Forced Air, Gas, Natural Gas
Structure and exterior
- Roof:Asphalt, Shingle
- Year built:2023
- Building area:2,645 sq. ft.
- Lot area:0.3 Acres
Utilities
- Sewer:Public Sewer
Finances and disclosures
- Price:$685,000
- Price per sq. ft.:$258.98
New listings near 1310 NW Alderleaf Drive
- Open Sat, 9 to 11amNew
 $299,000Active2 beds 1 baths1,893 sq. ft.
$299,000Active2 beds 1 baths1,893 sq. ft.39 Squeaky Lane, Campton, NH 03223
MLS# 5056487Listed by: BADGER PEABODY & SMITH REALTY/HOLDERNESS  $685,000Active3 beds 3 baths2,248 sq. ft.
$685,000Active3 beds 3 baths2,248 sq. ft.104 Bell Valley Road, Campton, NH 03223
MLS# 5026065Listed by: BADGER PEABODY & SMITH REALTY/PLYMOUTH- New
 $199,900Active2 beds 1 baths904 sq. ft.
$199,900Active2 beds 1 baths904 sq. ft.34 Weetamoo Trail #5, Campton, NH 03223
MLS# 5055775Listed by: RED FOX REALTY - New
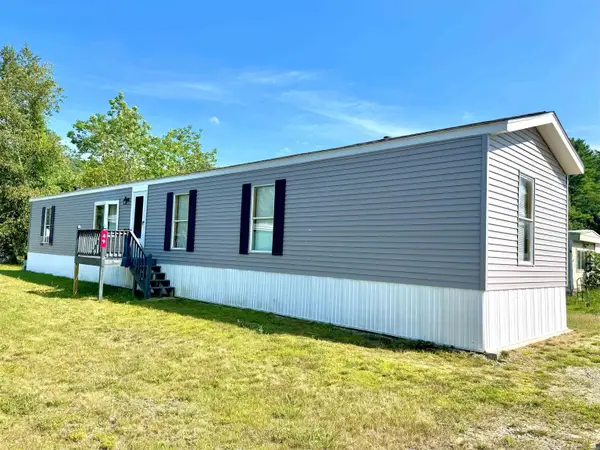 $114,000Active3 beds 2 baths994 sq. ft.
$114,000Active3 beds 2 baths994 sq. ft.49 Riverside Drive, Campton, NH 03223
MLS# 5054971Listed by: BHHS VERANI BEDFORD - New
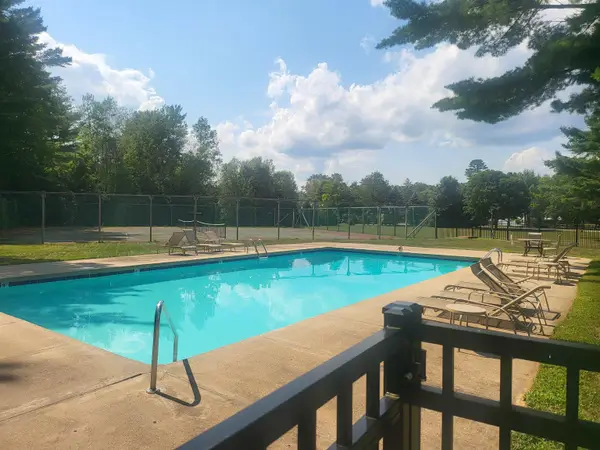 $198,500Active1 beds 1 baths618 sq. ft.
$198,500Active1 beds 1 baths618 sq. ft.13-7 Overlook Road, Campton, NH 03223
MLS# 5054911Listed by: ALPINE LAKES REAL ESTATE INC. 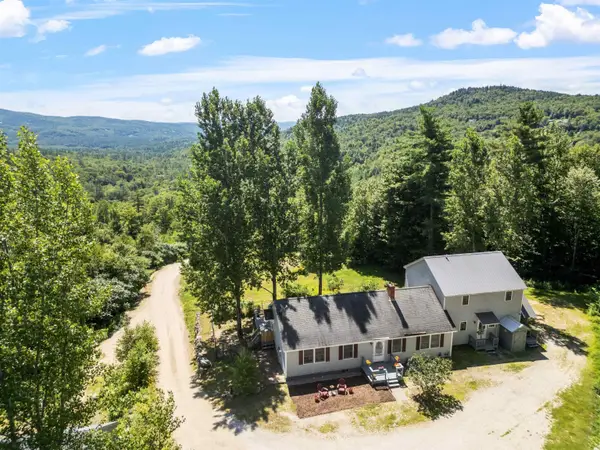 $659,900Active5 beds 4 baths2,912 sq. ft.
$659,900Active5 beds 4 baths2,912 sq. ft.28 Lindsley Circle, Campton, NH 03223
MLS# 5053469Listed by: RED FOX REALTY $525,000Active3 beds 3 baths1,764 sq. ft.
$525,000Active3 beds 3 baths1,764 sq. ft.5 Boulder Drive, Campton, NH 03223
MLS# 5053089Listed by: WATERVILLE ESTATES REALTY- Open Sat, 11am to 1pm
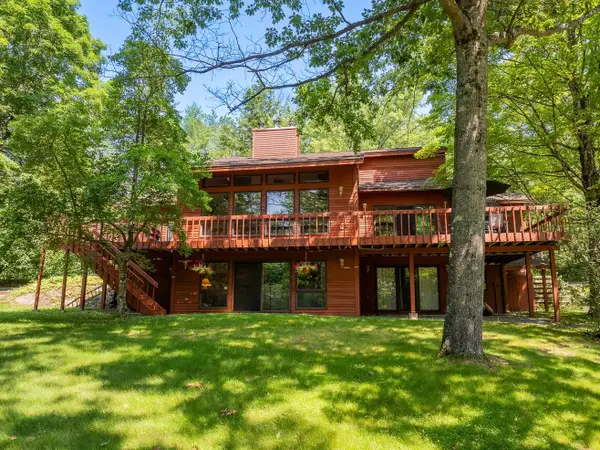 $839,000Active4 beds 4 baths3,412 sq. ft.
$839,000Active4 beds 4 baths3,412 sq. ft.32 Beech Hill Road, Campton, NH 03223
MLS# 5052672Listed by: KW COASTAL AND LAKES & MOUNTAINS REALTY/MEREDITH 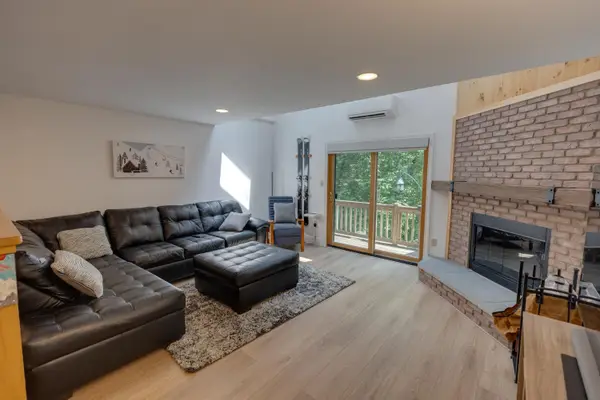 $408,000Active2 beds 3 baths1,633 sq. ft.
$408,000Active2 beds 3 baths1,633 sq. ft.77 Richardson Trail #32, Campton, NH 03223
MLS# 5052612Listed by: ROPER REAL ESTATE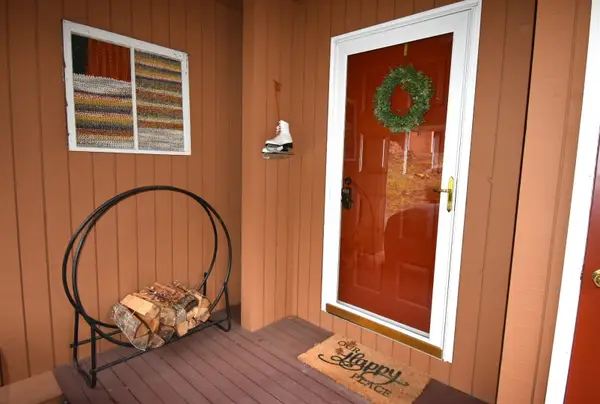 $248,000Active2 beds 2 baths912 sq. ft.
$248,000Active2 beds 2 baths912 sq. ft.8 Streamside Road #3, Campton, NH 03223
MLS# 5052388Listed by: WATERVILLE ESTATES REALTY
