1315 NW Yorktown Drive, Waukee, IA 50263
Local realty services provided by:Better Homes and Gardens Real Estate Innovations
1315 NW Yorktown Drive,Waukee, IA 50263
$599,900
- 5 Beds
- 3 Baths
- 1,677 sq. ft.
- Single family
- Active
Listed by: krista daggett, chris albright
Office: re/max precision
MLS#:727023
Source:IA_DMAAR
Price summary
- Price:$599,900
- Price per sq. ft.:$357.72
- Monthly HOA dues:$16.67
About this home
Welcome to Trust Builder's new Clayton Ranch plan in Stratford Crossing backing to water. This 5-bedroom, 3-bath home offers a spacious open layout with turn-back stairs at the back and a 3-car garage with over 1600 Sq Ft on the main level and 1183 finished in the basement. Soak up the views under the covered back deck. Enjoy upgraded finishes including Hardie siding, LVP flooring in the main living area and hall, and a stunning kitchen with a gas range, trim-built range hood, and custom pantry shelving. The primary suite features a tiled shower with fiberglass base and frameless glass door. The finished basement includes a wet bar, two of the bedrooms, a full bath, and an office boasting an accent wall. You'll love the black metal spindles on the deck, full-home cabinet hardware, and stylish upgrades throughout. Don't miss your chance to call this one home! All information obtained from Seller and public records.
Contact an agent
Home facts
- Year built:2025
- Listing ID #:727023
- Added:139 day(s) ago
- Updated:February 12, 2026 at 03:01 AM
Rooms and interior
- Bedrooms:5
- Total bathrooms:3
- Full bathrooms:2
- Living area:1,677 sq. ft.
Heating and cooling
- Cooling:Central Air
- Heating:Forced Air, Gas, Natural Gas
Structure and exterior
- Roof:Asphalt, Shingle
- Year built:2025
- Building area:1,677 sq. ft.
Utilities
- Water:Public
- Sewer:Public Sewer
Finances and disclosures
- Price:$599,900
- Price per sq. ft.:$357.72
New listings near 1315 NW Yorktown Drive
- New
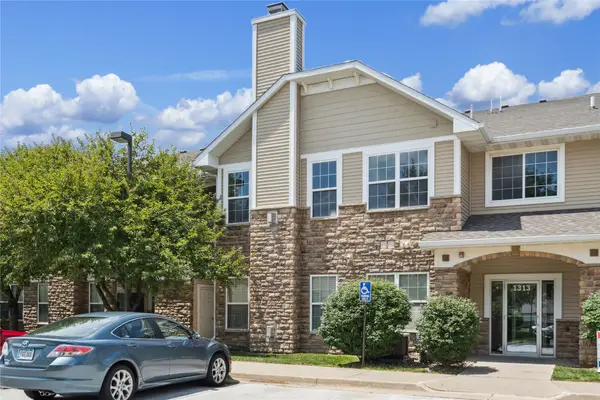 $195,000Active3 beds 2 baths1,402 sq. ft.
$195,000Active3 beds 2 baths1,402 sq. ft.1313 SE University Avenue #206, Waukee, IA 50263
MLS# 734105Listed by: CENTURY 21 SIGNATURE - New
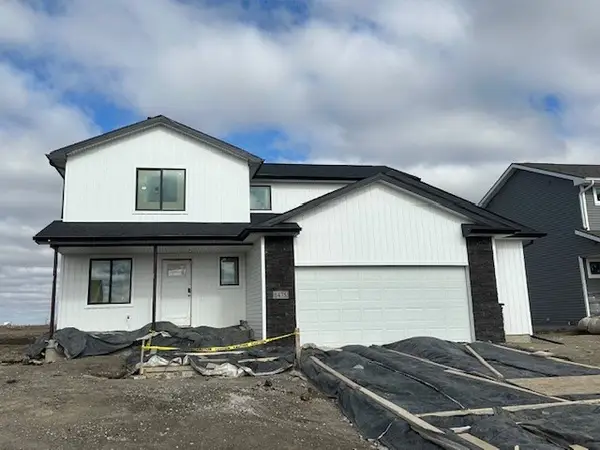 $350,000Active3 beds 3 baths1,543 sq. ft.
$350,000Active3 beds 3 baths1,543 sq. ft.1475 Locust Street, Waukee, IA 50263
MLS# 734074Listed by: RE/MAX CONCEPTS - New
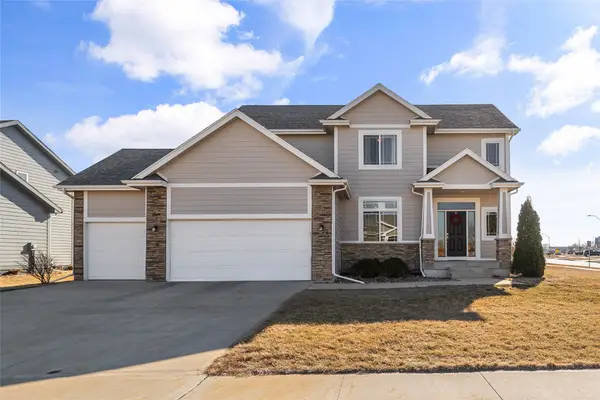 $469,900Active4 beds 4 baths2,190 sq. ft.
$469,900Active4 beds 4 baths2,190 sq. ft.550 NE Traverse Drive, Waukee, IA 50263
MLS# 734050Listed by: REALTY ONE GROUP IMPACT - Open Sat, 2 to 4pmNew
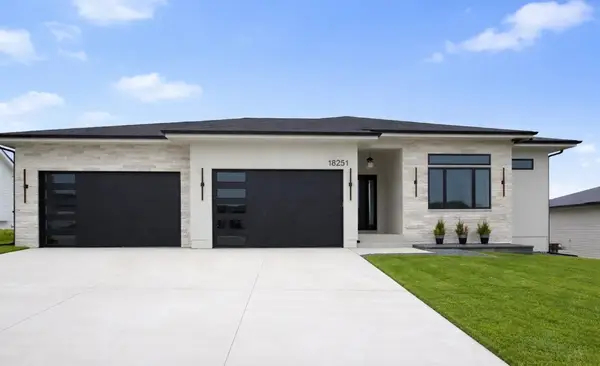 $1,100,000Active5 beds 5 baths2,568 sq. ft.
$1,100,000Active5 beds 5 baths2,568 sq. ft.18251 Alderleaf Drive, Clive, IA 50325
MLS# 733969Listed by: REALTY ONE GROUP IMPACT - New
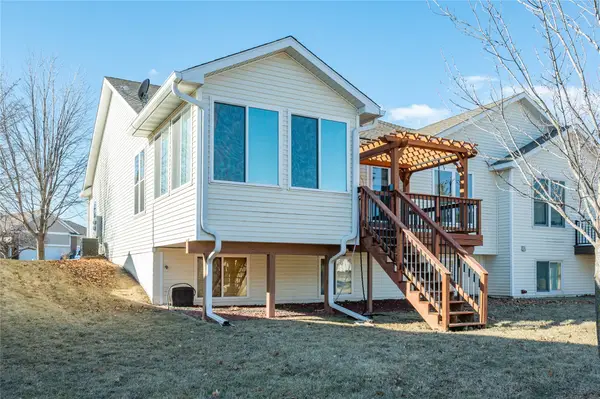 $350,000Active2 beds 3 baths1,547 sq. ft.
$350,000Active2 beds 3 baths1,547 sq. ft.717 SE Waterview Circle, Waukee, IA 50263
MLS# 733991Listed by: RE/MAX CONCEPTS - New
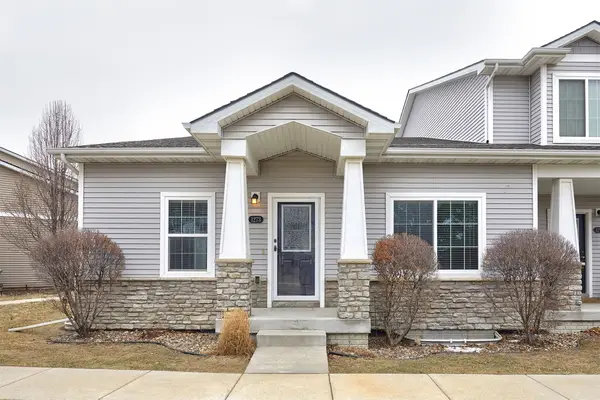 $310,000Active4 beds 3 baths1,320 sq. ft.
$310,000Active4 beds 3 baths1,320 sq. ft.1273 SE Williams Court, Waukee, IA 50263
MLS# 733943Listed by: GOODALL PROPERTIES LLC - New
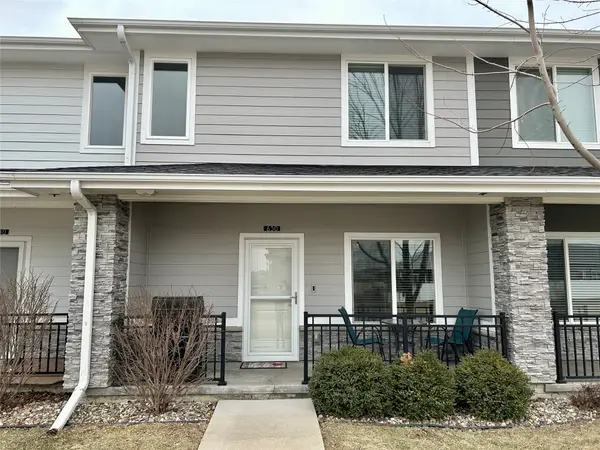 $275,000Active3 beds 3 baths1,496 sq. ft.
$275,000Active3 beds 3 baths1,496 sq. ft.630 Se Westown Parkway, Waukee, IA 50263
MLS# 733853Listed by: PREMIER PROPERTIES LAND COMPANY  $179,500Pending2 beds 2 baths1,056 sq. ft.
$179,500Pending2 beds 2 baths1,056 sq. ft.350 NE Sandalwood Drive, Waukee, IA 50263
MLS# 733746Listed by: RE/MAX CONCEPTS $565,000Pending5 beds 4 baths2,607 sq. ft.
$565,000Pending5 beds 4 baths2,607 sq. ft.620 NE Brookshire Drive, Waukee, IA 50263
MLS# 733730Listed by: RE/MAX CONCEPTS- New
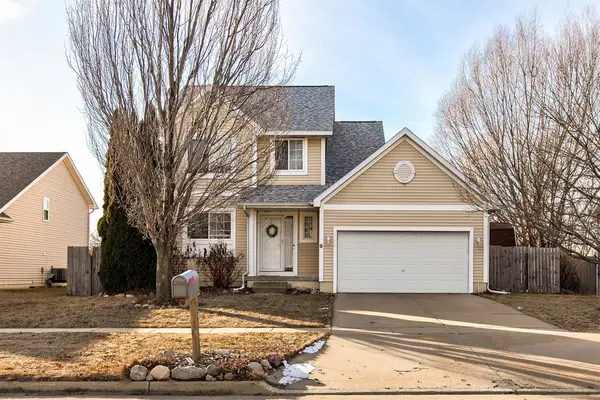 $329,000Active4 beds 3 baths1,388 sq. ft.
$329,000Active4 beds 3 baths1,388 sq. ft.400 SE Westgate Drive, Waukee, IA 50263
MLS# 733691Listed by: KELLER WILLIAMS REALTY GDM

