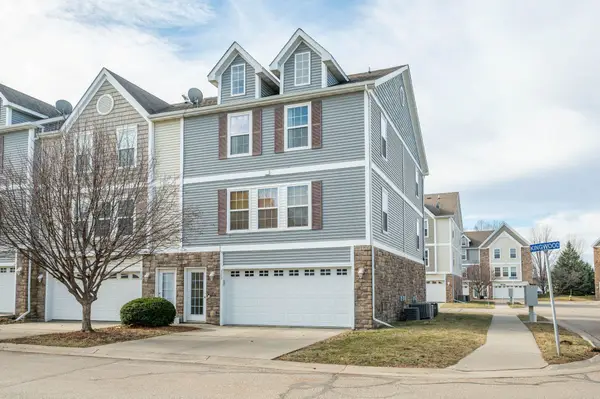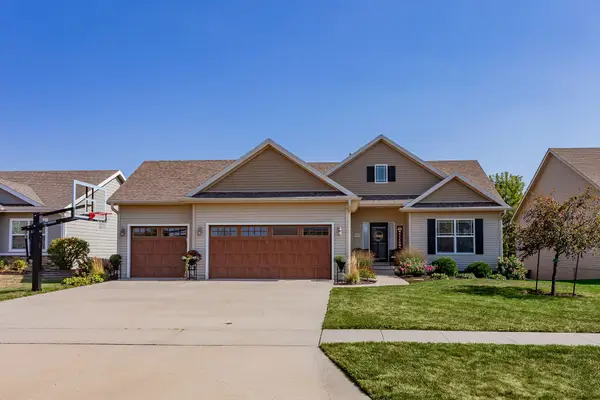1335 NW Yorktown Drive, Waukee, IA 50263
Local realty services provided by:Better Homes and Gardens Real Estate Innovations
1335 NW Yorktown Drive,Waukee, IA 50263
$635,550
- 4 Beds
- 3 Baths
- 2,412 sq. ft.
- Single family
- Active
Upcoming open houses
- Sun, Jan 2501:00 pm - 03:00 pm
Listed by: daggett, krista, chris albright
Office: re/max precision
MLS#:721172
Source:IA_DMAAR
Price summary
- Price:$635,550
- Price per sq. ft.:$263.5
- Monthly HOA dues:$16.67
About this home
Trust Builders very popular Dawson 1.5 Story Plan is here, located in Waukee's Stratford Development, on a daylight .22 Acre lot, backing to water and nearby the Raccoon River Bike Path. Enjoy all the details as you in this beautiful setting. This home immediately impresses with a 2-Story great room & large picture windows spanning across the back of the home and 2-Story fireplace feature with custom trim detail from floor to ceiling. LVP flooring throughout the first floor main living area, dining, entry & first floor office, adds to the open feel and Dual HVAC helps to maintain comfort throughout. Enjoy the kitchen with large quartz covered island and an ample walk-in pantry, trim detailed hood range package and upgraded appliance. For continued ease of living on the main floor, you will love the 1/2 bath, mud room, and laundry location. Main floor primary bedroom offers tiled shower with fiberglass pan, frameless shower door, free standing soaking tub and double vanity. The second upper level offers 3 more bedrooms with a shared full bathroom. Trim work on the hood vent, office accent wall, and pantry space provide additional appeal. Don't forget to notice the exterior with hardi siding, stone, & spend time out on the oversized covered deck to enjoy the water views. Stratford Crossings features trails, nearby Triumph Park, walking distance to Waukee schools, Natatorium, entertaining & incoming amenities new to Waukee. All information obtained from seller & public records.
Contact an agent
Home facts
- Year built:2025
- Listing ID #:721172
- Added:209 day(s) ago
- Updated:January 22, 2026 at 05:04 PM
Rooms and interior
- Bedrooms:4
- Total bathrooms:3
- Full bathrooms:2
- Half bathrooms:1
- Living area:2,412 sq. ft.
Heating and cooling
- Cooling:Central Air
- Heating:Forced Air, Gas, Natural Gas
Structure and exterior
- Roof:Asphalt, Shingle
- Year built:2025
- Building area:2,412 sq. ft.
Utilities
- Water:Public
- Sewer:Public Sewer
Finances and disclosures
- Price:$635,550
- Price per sq. ft.:$263.5
- Tax amount:$16
New listings near 1335 NW Yorktown Drive
- New
 $350,000Active3 beds 3 baths1,561 sq. ft.
$350,000Active3 beds 3 baths1,561 sq. ft.505 SE Carefree Lane, Waukee, IA 50263
MLS# 733173Listed by: SPACE SIMPLY - New
 $399,990Active5 beds 3 baths1,498 sq. ft.
$399,990Active5 beds 3 baths1,498 sq. ft.1360 Mallard Lane, Waukee, IA 50263
MLS# 733092Listed by: DRH REALTY OF IOWA, LLC - New
 $394,990Active4 beds 4 baths1,498 sq. ft.
$394,990Active4 beds 4 baths1,498 sq. ft.1370 Mallard Lane, Waukee, IA 50263
MLS# 733094Listed by: DRH REALTY OF IOWA, LLC - Open Sun, 12 to 2pmNew
 Listed by BHGRE$679,999Active4 beds 4 baths2,554 sq. ft.
Listed by BHGRE$679,999Active4 beds 4 baths2,554 sq. ft.3086 Cottonwood Drive, Waukee, IA 50263
MLS# 733002Listed by: BH&G REAL ESTATE INNOVATIONS - New
 $315,000Active3 beds 2 baths1,159 sq. ft.
$315,000Active3 beds 2 baths1,159 sq. ft.282 NW Lexington Drive, Waukee, IA 50263
MLS# 733007Listed by: RE/MAX PRECISION - New
 $379,900Active5 beds 3 baths1,418 sq. ft.
$379,900Active5 beds 3 baths1,418 sq. ft.380 NE Cardinal Lane, Waukee, IA 50263
MLS# 733017Listed by: RE/MAX CONCEPTS  $389,900Pending3 beds 3 baths1,530 sq. ft.
$389,900Pending3 beds 3 baths1,530 sq. ft.410 7th Street, Waukee, IA 50263
MLS# 732974Listed by: FATHOM REALTY- New
 $679,900Active4 beds 3 baths1,675 sq. ft.
$679,900Active4 beds 3 baths1,675 sq. ft.1390 NW Alderleaf Drive, Waukee, IA 50263
MLS# 732982Listed by: RE/MAX PRECISION - New
 $198,900Active2 beds 2 baths1,056 sq. ft.
$198,900Active2 beds 2 baths1,056 sq. ft.360 NE Kingwood, Waukee, IA 50263
MLS# 732746Listed by: RE/MAX CONCEPTS - New
 $425,000Active4 beds 3 baths1,424 sq. ft.
$425,000Active4 beds 3 baths1,424 sq. ft.2115 SE Crabapple Court, Waukee, IA 50263
MLS# 732709Listed by: RE/MAX CONCEPTS
