1355 Cedar Street, Waukee, IA 50263
Local realty services provided by:Better Homes and Gardens Real Estate Innovations
1355 Cedar Street,Waukee, IA 50263
$414,990
- 4 Beds
- 3 Baths
- 1,856 sq. ft.
- Single family
- Active
Listed by: erin herron, jennifer thorn
Office: realty one group impact
MLS#:730441
Source:IA_DMAAR
Price summary
- Price:$414,990
- Price per sq. ft.:$223.59
- Monthly HOA dues:$12.5
About this home
Welcome to the Estes w/ 2.5 Garage in Spring Meadows! This is among one of Jerry's Homes latest and greatest floor plans! Offering 9-foot main level ceilings, a spacious kitchen boasting a large center island, and huge windows throughout - you'll see why it's a popular one! Upstairs are all four bedrooms, the primary suite offering a private bathroom with double vanity sinks, a walk-in shower, and a big walk-in closet! The laundry room is also conveniently located on the second level and the hallway bathroom comes with two sinks! The mudroom has both lockers and a closet. The large unfinished basement is already stubbed for a bathroom and ready to be finished. Enjoy the front porch and a deck. Spring Meadows is located within minutes of Sugar Creek Golf Course, Raccoon Valley Trails, Truimph Park, Resturants, Palms Theaters and more. Jerry's Homes has been building since 1957.
Contact an agent
Home facts
- Year built:2025
- Listing ID #:730441
- Added:56 day(s) ago
- Updated:January 10, 2026 at 04:15 PM
Rooms and interior
- Bedrooms:4
- Total bathrooms:3
- Full bathrooms:1
- Half bathrooms:1
- Living area:1,856 sq. ft.
Heating and cooling
- Cooling:Central Air
- Heating:Gas, Natural Gas
Structure and exterior
- Roof:Asphalt, Shingle
- Year built:2025
- Building area:1,856 sq. ft.
- Lot area:0.2 Acres
Utilities
- Water:Public
- Sewer:Public Sewer
Finances and disclosures
- Price:$414,990
- Price per sq. ft.:$223.59
New listings near 1355 Cedar Street
- Open Sun, 1 to 3pmNew
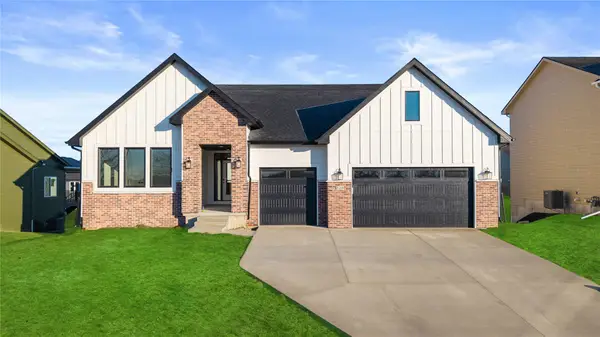 $599,990Active5 beds 3 baths1,928 sq. ft.
$599,990Active5 beds 3 baths1,928 sq. ft.335 NW Red Oak Drive, Waukee, IA 50263
MLS# 732357Listed by: REALTY ONE GROUP IMPACT - New
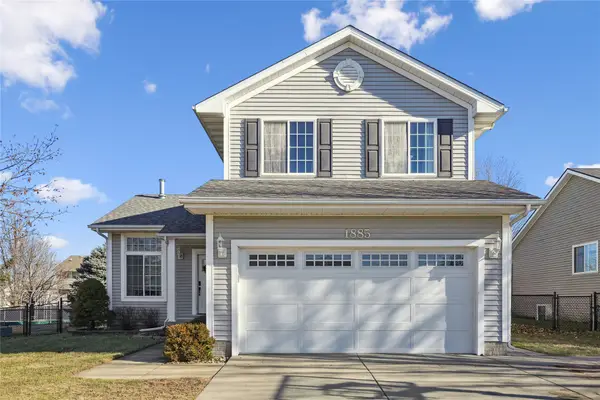 $350,000Active4 beds 3 baths1,572 sq. ft.
$350,000Active4 beds 3 baths1,572 sq. ft.1885 SE Florence Drive, Waukee, IA 50263
MLS# 732610Listed by: RE/MAX PRECISION - Open Sun, 1 to 4pmNew
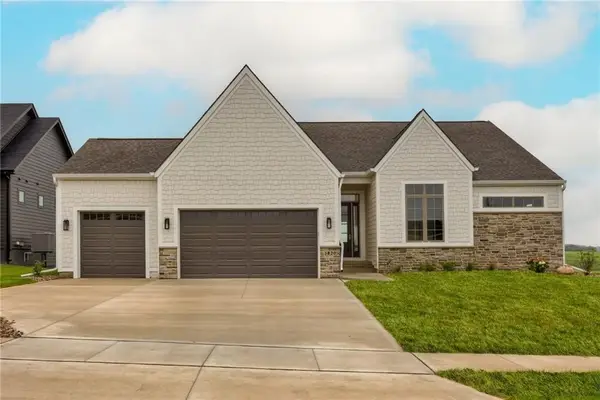 $615,000Active5 beds 3 baths1,857 sq. ft.
$615,000Active5 beds 3 baths1,857 sq. ft.3820 Fieldstone Drive, Waukee, IA 50263
MLS# 732605Listed by: RE/MAX CONCEPTS - New
 $357,990Active4 beds 3 baths2,053 sq. ft.
$357,990Active4 beds 3 baths2,053 sq. ft.625 Raccoon Street, Waukee, IA 50263
MLS# 732549Listed by: DRH REALTY OF IOWA, LLC - New
 $295,000Active4 beds 3 baths2,470 sq. ft.
$295,000Active4 beds 3 baths2,470 sq. ft.620 Locust Street, Waukee, IA 50263
MLS# 732550Listed by: LPT REALTY, LLC - New
 $370,990Active4 beds 3 baths2,053 sq. ft.
$370,990Active4 beds 3 baths2,053 sq. ft.635 11th Street, Waukee, IA 50263
MLS# 732552Listed by: DRH REALTY OF IOWA, LLC - New
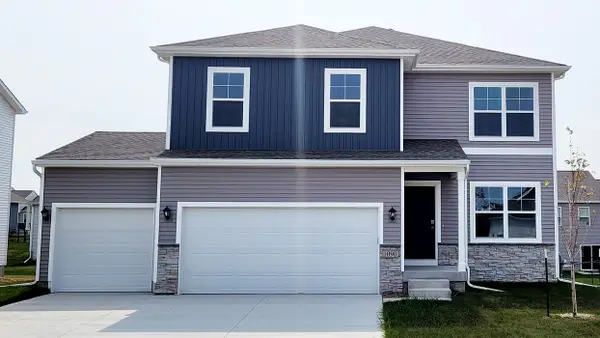 $370,990Active4 beds 3 baths2,053 sq. ft.
$370,990Active4 beds 3 baths2,053 sq. ft.625 11th Street, Waukee, IA 50263
MLS# 732553Listed by: DRH REALTY OF IOWA, LLC - New
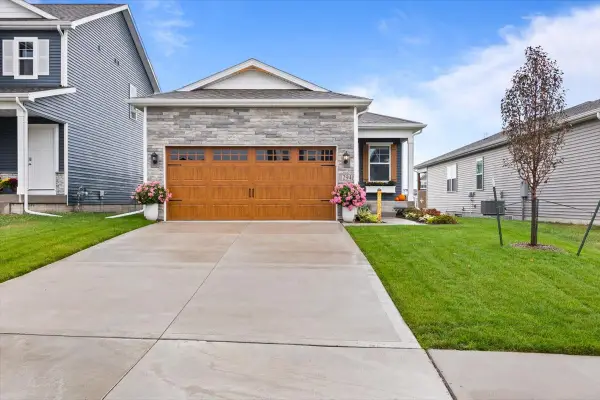 $375,000Active4 beds 3 baths1,418 sq. ft.
$375,000Active4 beds 3 baths1,418 sq. ft.1294 NW Williamsburg Lane, Waukee, IA 50263
MLS# 732338Listed by: LPT REALTY, LLC - New
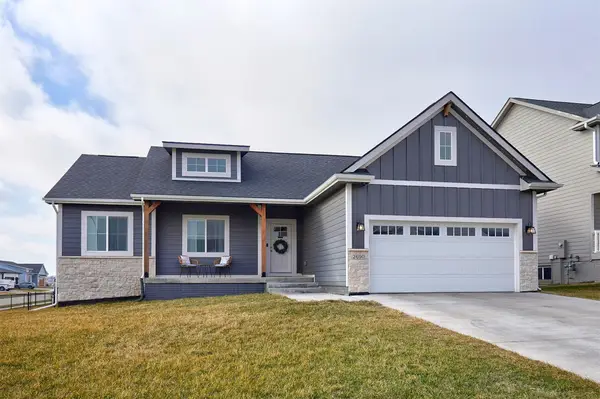 $439,500Active4 beds 3 baths1,398 sq. ft.
$439,500Active4 beds 3 baths1,398 sq. ft.2690 Avalon Drive, Waukee, IA 50263
MLS# 732314Listed by: REALTY ONE GROUP IMPACT - New
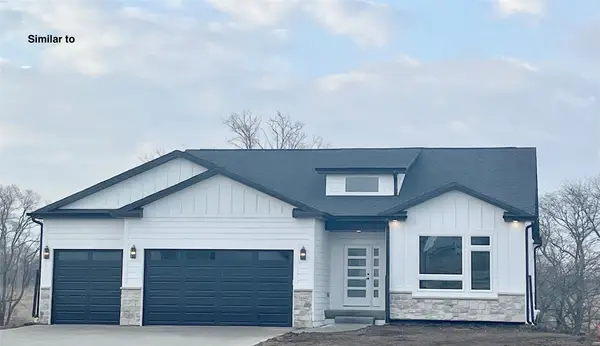 $529,900Active5 beds 3 baths1,661 sq. ft.
$529,900Active5 beds 3 baths1,661 sq. ft.830 NW Prairie Rose Lane, Waukee, IA 50263
MLS# 732431Listed by: RE/MAX PRECISION
