1385 Cedar Street, Waukee, IA 50263
Local realty services provided by:Better Homes and Gardens Real Estate Innovations
1385 Cedar Street,Waukee, IA 50263
$409,990
- 3 Beds
- 3 Baths
- 1,797 sq. ft.
- Single family
- Active
Listed by: jennifer thorn, erin herron
Office: realty one group impact
MLS#:730470
Source:IA_DMAAR
Price summary
- Price:$409,990
- Price per sq. ft.:$228.15
- Monthly HOA dues:$12.5
About this home
Just completed! The Lolo w/ Office by Jerry's Homes is a WINNER! This home has lots to offer! The vaulted family room is loaded with windows! There's a main level office near the entry. The kitchen offers an abundance of white cabinets and quartz counters, including a center island and the dining area is spacious! From the garage entrance, the 1/2 bathroom is conveniently located and there are lockers in the mud room. Sliding glass doors lead out to a deck from the dining area. The family room has a modern, linear fireplace. Beautiful and durable LVP runs throughout the main level. Upstairs all three bedrooms are generously sized. The master has a tray ceiling and a private bathroom that includes double sinks, a walk-in shower and a large walk in closet! The laundry room is located upstairs by the bedrooms. The lower level is already stubbed in for a future bathroom and could be finished to include an additional family room and a 4th bedroom. This home has the popular white and black exterior color palette. Spring Meadows is located near walking/biking trails, an IMAX theater, lots of restaurants and shopping. Jerry's Homes has been building since 1957!
Contact an agent
Home facts
- Year built:2025
- Listing ID #:730470
- Added:102 day(s) ago
- Updated:February 25, 2026 at 03:52 PM
Rooms and interior
- Bedrooms:3
- Total bathrooms:3
- Full bathrooms:1
- Half bathrooms:1
- Living area:1,797 sq. ft.
Heating and cooling
- Cooling:Central Air
- Heating:Forced Air, Gas, Natural Gas
Structure and exterior
- Roof:Asphalt, Shingle
- Year built:2025
- Building area:1,797 sq. ft.
- Lot area:0.2 Acres
Utilities
- Water:Public
- Sewer:Public Sewer
Finances and disclosures
- Price:$409,990
- Price per sq. ft.:$228.15
New listings near 1385 Cedar Street
- New
 $326,990Active3 beds 3 baths1,253 sq. ft.
$326,990Active3 beds 3 baths1,253 sq. ft.1066 Daisy Lane, Waukee, IA 50263
MLS# 735026Listed by: DRH REALTY OF IOWA, LLC - New
 $326,990Active3 beds 3 baths1,253 sq. ft.
$326,990Active3 beds 3 baths1,253 sq. ft.1068 Daisy Lane, Waukee, IA 50263
MLS# 735025Listed by: DRH REALTY OF IOWA, LLC - New
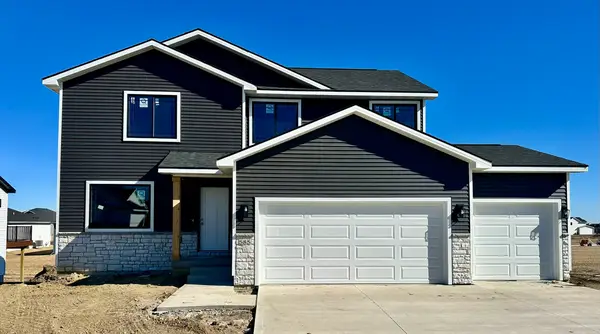 $449,720Active6 beds 4 baths1,887 sq. ft.
$449,720Active6 beds 4 baths1,887 sq. ft.585 NW Georgetown Drive, Waukee, IA 50263
MLS# 734614Listed by: GOODALL PROPERTIES LLC - New
 $7,774,000Active-- beds 26 baths
$7,774,000Active-- beds 26 baths9975 Booneville Road, Waukee, IA 50263
MLS# 734880Listed by: STANBROUGH REALTY COMPANY - New
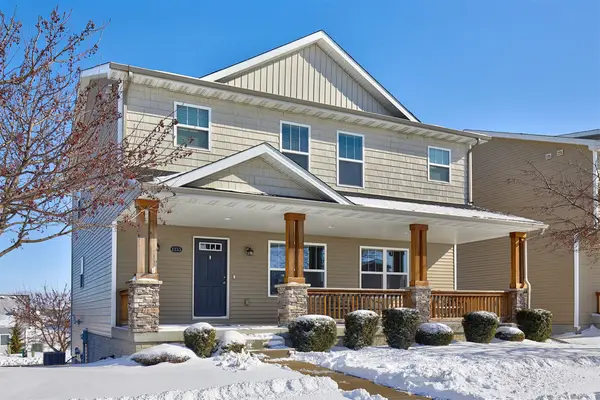 $340,000Active4 beds 3 baths2,156 sq. ft.
$340,000Active4 beds 3 baths2,156 sq. ft.1355 SE Waddell Way, Waukee, IA 50263
MLS# 734811Listed by: REALTY ONE GROUP IMPACT - New
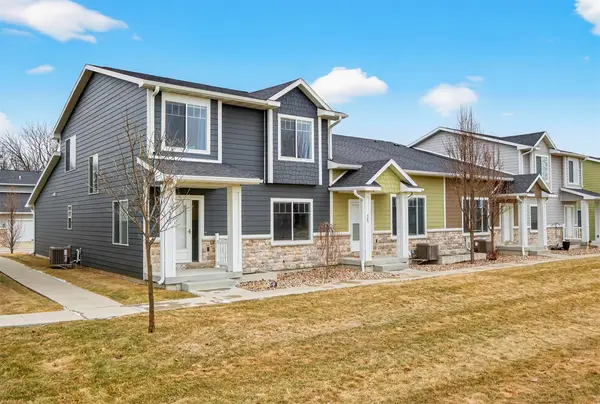 $278,000Active3 beds 3 baths1,706 sq. ft.
$278,000Active3 beds 3 baths1,706 sq. ft.561 10th Street, Waukee, IA 50263
MLS# 734745Listed by: RE/MAX PRECISION - New
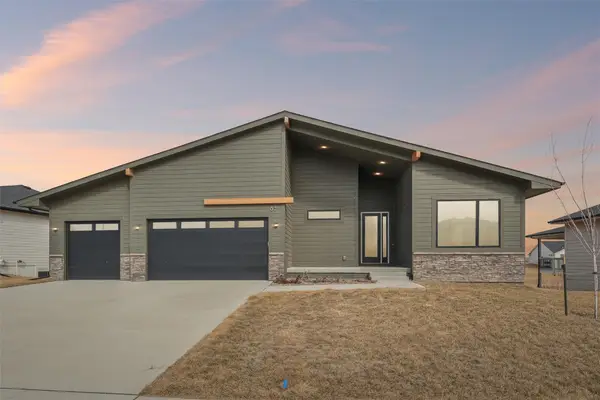 $625,000Active4 beds 3 baths1,881 sq. ft.
$625,000Active4 beds 3 baths1,881 sq. ft.85 NW Alderleaf Drive, Waukee, IA 50263
MLS# 734620Listed by: REALTY ONE GROUP IMPACT 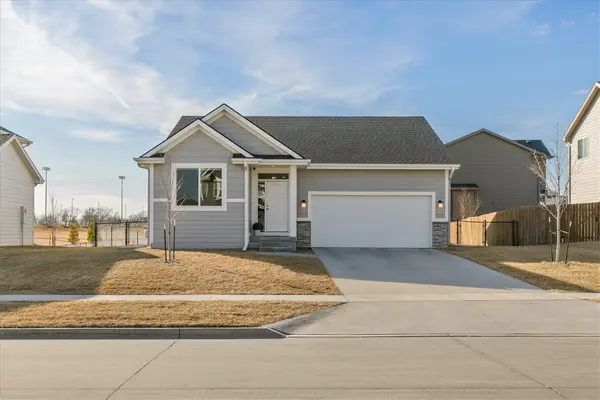 $395,000Pending4 beds 3 baths1,428 sq. ft.
$395,000Pending4 beds 3 baths1,428 sq. ft.2640 SE Bluestem Drive, Waukee, IA 50263
MLS# 734584Listed by: CENTURY 21 SIGNATURE- New
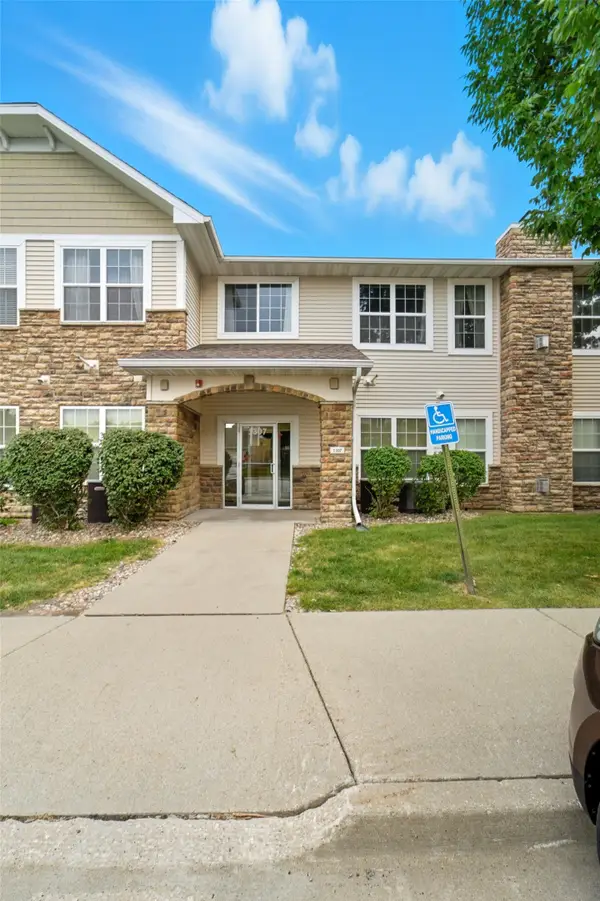 $174,900Active2 beds 2 baths1,105 sq. ft.
$174,900Active2 beds 2 baths1,105 sq. ft.1307 SE University Avenue #205, Waukee, IA 50263
MLS# 734538Listed by: RE/MAX REVOLUTION - New
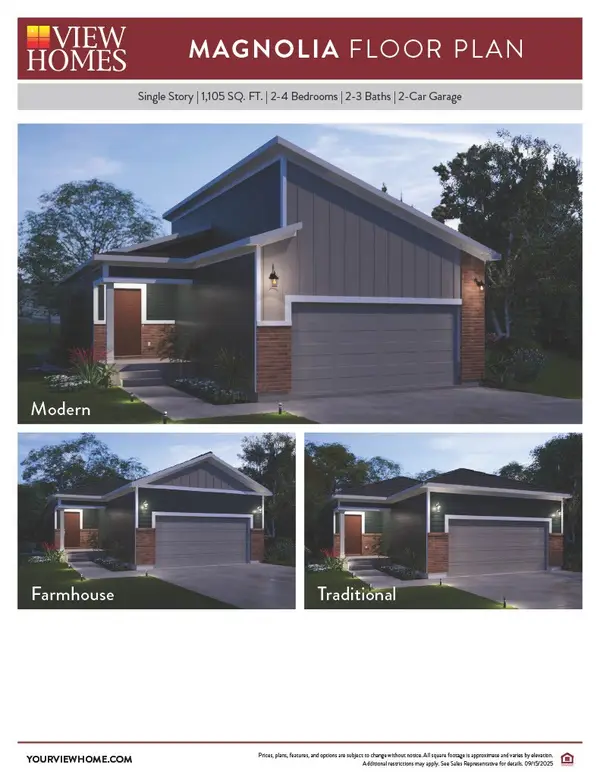 $389,900Active4 beds 3 baths1,105 sq. ft.
$389,900Active4 beds 3 baths1,105 sq. ft.1100 NW Macarthur Lane, Waukee, IA 50263
MLS# 734547Listed by: RE/MAX CONCEPTS

