140 NW Rolling Circle, Waukee, IA 50263
Local realty services provided by:Better Homes and Gardens Real Estate Innovations
140 NW Rolling Circle,Waukee, IA 50263
$364,990
- 3 Beds
- 2 Baths
- 1,380 sq. ft.
- Single family
- Active
Upcoming open houses
- Sun, Mar 0101:00 pm - 03:00 pm
- Sat, Mar 0701:00 pm - 03:00 pm
- Sun, Mar 0801:00 pm - 03:00 pm
- Sat, Mar 1401:00 pm - 03:00 pm
- Sun, Mar 1501:00 pm - 03:00 pm
- Sat, Mar 2101:00 pm - 03:00 pm
- Sun, Mar 2201:00 pm - 03:00 pm
Listed by: alicia seifert, kaylee eichenberger
Office: re/max concepts
MLS#:728174
Source:IA_DMAAR
Price summary
- Price:$364,990
- Price per sq. ft.:$264.49
- Monthly HOA dues:$37.5
About this home
Charming curb appeal, stone accents, and an inviting front porch set the tone for this move-in-ready Tremont plan by Gentry Homes. Located in a community designed for easy living, this 3-bedroom, 2-bath ranch offers the perfect blend of comfort and function. The open-concept layout connects the spacious great room to a bright dining area and kitchen—ideal for hosting friends or enjoying quiet nights at home. A private owner’s suite provides a true retreat with an en-suite bathroom and generous walk-in closet, while main-floor laundry adds everyday convenience. Step outside to an oversized deck with peaceful, unobstructed views and no backyard neighbors—perfect for a relaxing evening and outdoor gatherings. The lower level is ready to finish, offering flexibility for a future rec room, home office, or optional fourth bedroom. Thoughtfully designed and complete, this home delivers modern ranch living with room to grow.
Contact an agent
Home facts
- Year built:2025
- Listing ID #:728174
- Added:137 day(s) ago
- Updated:February 25, 2026 at 03:52 PM
Rooms and interior
- Bedrooms:3
- Total bathrooms:2
- Full bathrooms:2
- Living area:1,380 sq. ft.
Heating and cooling
- Cooling:Central Air
- Heating:Forced Air, Gas, Natural Gas
Structure and exterior
- Roof:Asphalt, Shingle
- Year built:2025
- Building area:1,380 sq. ft.
- Lot area:0.25 Acres
Utilities
- Water:Public
- Sewer:Public Sewer
Finances and disclosures
- Price:$364,990
- Price per sq. ft.:$264.49
- Tax amount:$10 (2024)
New listings near 140 NW Rolling Circle
- New
 $326,990Active3 beds 3 baths1,253 sq. ft.
$326,990Active3 beds 3 baths1,253 sq. ft.1066 Daisy Lane, Waukee, IA 50263
MLS# 735026Listed by: DRH REALTY OF IOWA, LLC - New
 $326,990Active3 beds 3 baths1,253 sq. ft.
$326,990Active3 beds 3 baths1,253 sq. ft.1068 Daisy Lane, Waukee, IA 50263
MLS# 735025Listed by: DRH REALTY OF IOWA, LLC - New
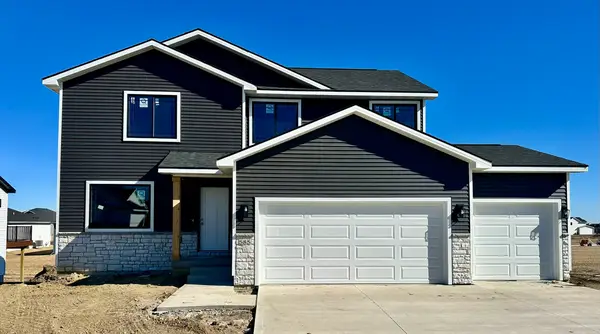 $449,720Active6 beds 4 baths1,887 sq. ft.
$449,720Active6 beds 4 baths1,887 sq. ft.585 NW Georgetown Drive, Waukee, IA 50263
MLS# 734614Listed by: GOODALL PROPERTIES LLC - New
 $7,774,000Active-- beds 26 baths
$7,774,000Active-- beds 26 baths9975 Booneville Road, Waukee, IA 50263
MLS# 734880Listed by: STANBROUGH REALTY COMPANY - New
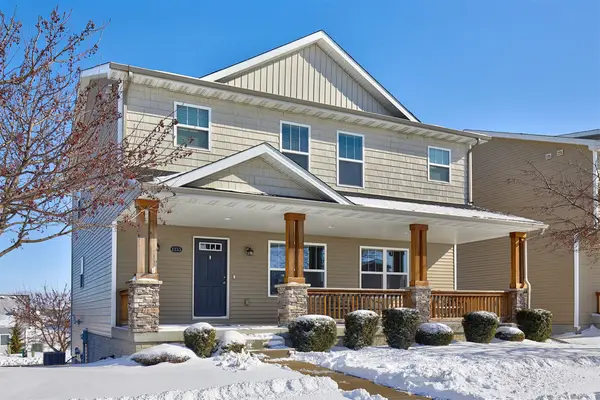 $340,000Active4 beds 3 baths2,156 sq. ft.
$340,000Active4 beds 3 baths2,156 sq. ft.1355 SE Waddell Way, Waukee, IA 50263
MLS# 734811Listed by: REALTY ONE GROUP IMPACT - New
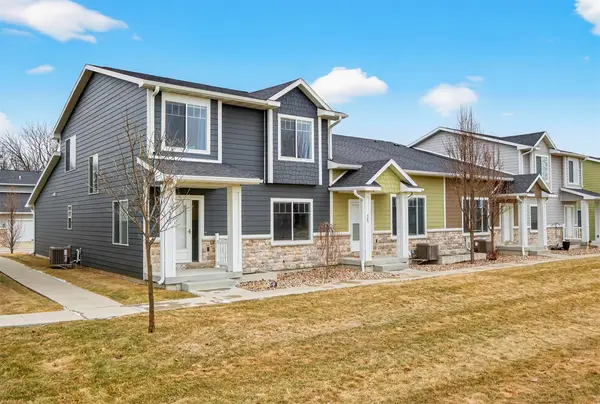 $278,000Active3 beds 3 baths1,706 sq. ft.
$278,000Active3 beds 3 baths1,706 sq. ft.561 10th Street, Waukee, IA 50263
MLS# 734745Listed by: RE/MAX PRECISION - New
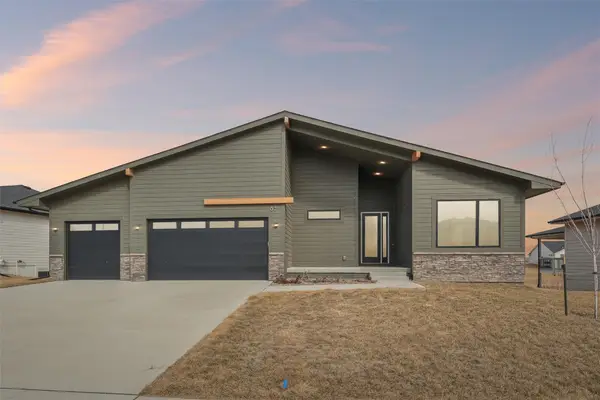 $625,000Active4 beds 3 baths1,881 sq. ft.
$625,000Active4 beds 3 baths1,881 sq. ft.85 NW Alderleaf Drive, Waukee, IA 50263
MLS# 734620Listed by: REALTY ONE GROUP IMPACT 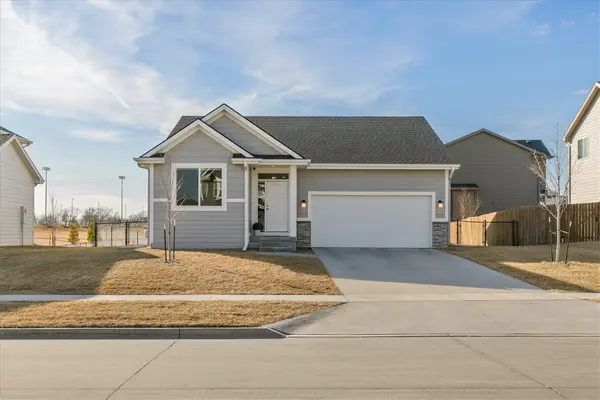 $395,000Pending4 beds 3 baths1,428 sq. ft.
$395,000Pending4 beds 3 baths1,428 sq. ft.2640 SE Bluestem Drive, Waukee, IA 50263
MLS# 734584Listed by: CENTURY 21 SIGNATURE- New
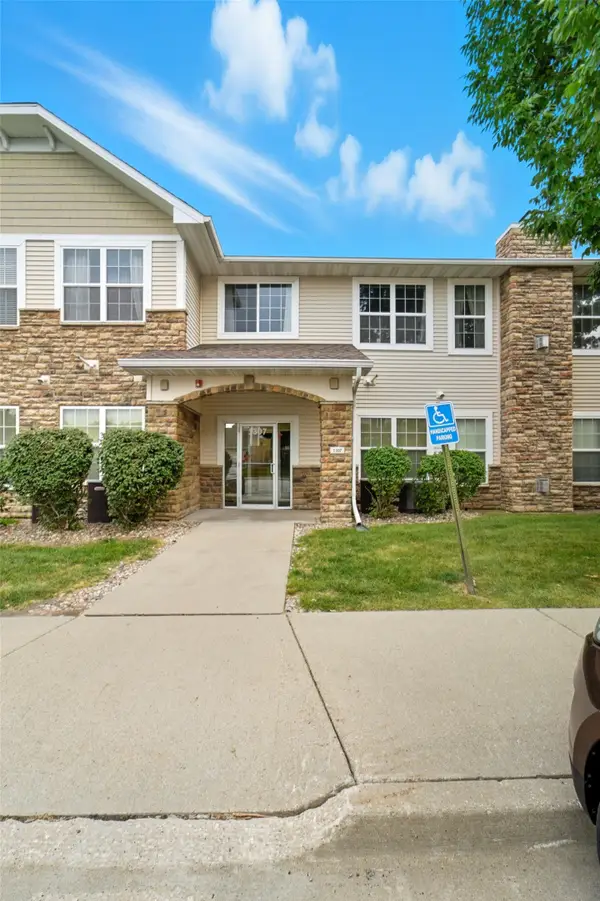 $174,900Active2 beds 2 baths1,105 sq. ft.
$174,900Active2 beds 2 baths1,105 sq. ft.1307 SE University Avenue #205, Waukee, IA 50263
MLS# 734538Listed by: RE/MAX REVOLUTION - New
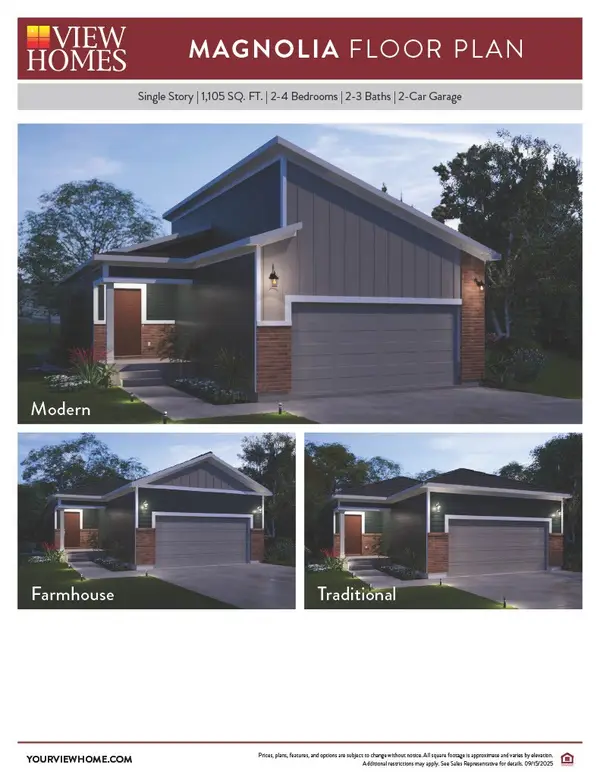 $389,900Active4 beds 3 baths1,105 sq. ft.
$389,900Active4 beds 3 baths1,105 sq. ft.1100 NW Macarthur Lane, Waukee, IA 50263
MLS# 734547Listed by: RE/MAX CONCEPTS

