1415 NW Bull Run Court, Waukee, IA 50263
Local realty services provided by:Better Homes and Gardens Real Estate Innovations
1415 NW Bull Run Court,Waukee, IA 50263
$814,900
- 6 Beds
- 4 Baths
- 1,946 sq. ft.
- Single family
- Active
Upcoming open houses
- Sat, Feb 1401:00 pm - 03:00 pm
Listed by: emina pajazetovic
Office: re/max precision
MLS#:728239
Source:IA_DMAAR
Price summary
- Price:$814,900
- Price per sq. ft.:$418.76
- Monthly HOA dues:$16.67
About this home
Stunning new construction by Minako Homes in Waukee's highly sought-after Stratford Crossing! This spacious ranch offers 6 bedrooms (including 2 master suites), 4 baths, and over 3,600 sq ft of beautifully finished living space. Enjoy 9' ceilings on both levels, LVP flooring throughout the main and most of the lower level, custom trim, and built-in closets, no wire racks! The gourmet kitchen features high-end appliances with gas/electric hookups. Basement includes a full bar, tons of storage, and a 2nd master suite. Thoughtful upgrades: zero-entry shower, full basement ceilings (no bulkheads), pre-wired for garage heater, car charger, and holiday lights. Sits on a half-acre lot backing to a serene pond, with covered composite deck, patio, and 3-car garage. Estimated completion December 2025. Waukee Schools. All information obtained from seller and public records.
Contact an agent
Home facts
- Year built:2025
- Listing ID #:728239
- Added:122 day(s) ago
- Updated:February 10, 2026 at 04:34 PM
Rooms and interior
- Bedrooms:6
- Total bathrooms:4
- Full bathrooms:3
- Living area:1,946 sq. ft.
Heating and cooling
- Cooling:Central Air
- Heating:Forced Air, Gas, Natural Gas
Structure and exterior
- Roof:Asphalt, Shingle
- Year built:2025
- Building area:1,946 sq. ft.
- Lot area:4.87 Acres
Utilities
- Water:Public
- Sewer:Public Sewer
Finances and disclosures
- Price:$814,900
- Price per sq. ft.:$418.76
- Tax amount:$18
New listings near 1415 NW Bull Run Court
- New
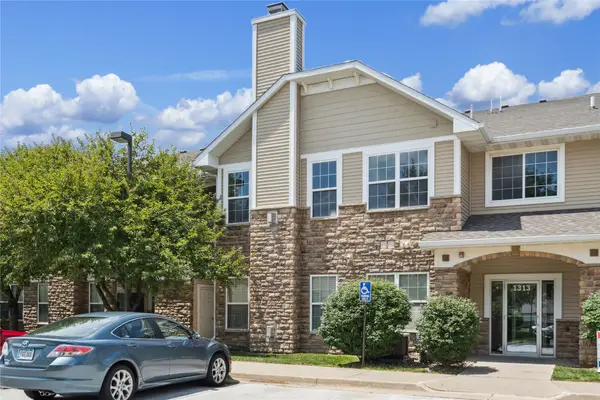 $195,000Active3 beds 2 baths1,402 sq. ft.
$195,000Active3 beds 2 baths1,402 sq. ft.1313 SE University Avenue #206, Waukee, IA 50263
MLS# 734105Listed by: CENTURY 21 SIGNATURE - New
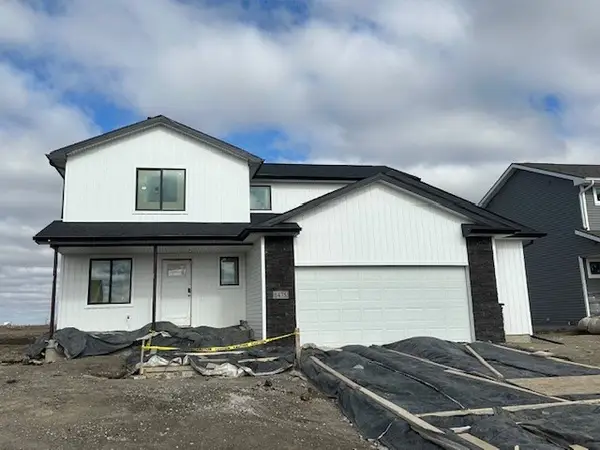 $350,000Active3 beds 3 baths1,543 sq. ft.
$350,000Active3 beds 3 baths1,543 sq. ft.1475 Locust Street, Waukee, IA 50263
MLS# 734074Listed by: RE/MAX CONCEPTS - New
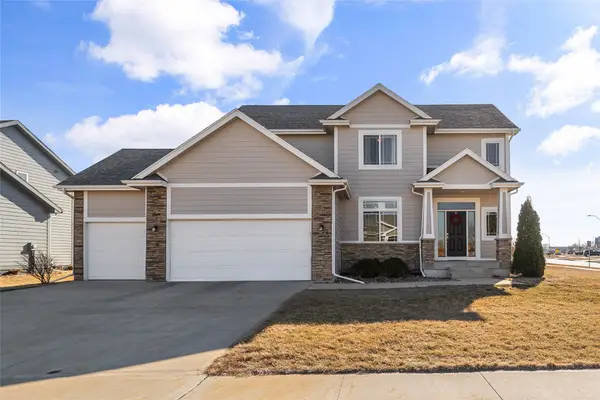 $469,900Active4 beds 4 baths2,190 sq. ft.
$469,900Active4 beds 4 baths2,190 sq. ft.550 NE Traverse Drive, Waukee, IA 50263
MLS# 734050Listed by: REALTY ONE GROUP IMPACT - Open Sat, 2 to 4pmNew
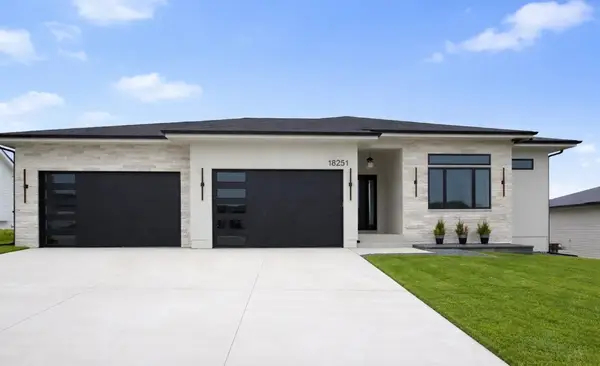 $1,100,000Active5 beds 5 baths2,568 sq. ft.
$1,100,000Active5 beds 5 baths2,568 sq. ft.18251 Alderleaf Drive, Clive, IA 50325
MLS# 733969Listed by: REALTY ONE GROUP IMPACT - New
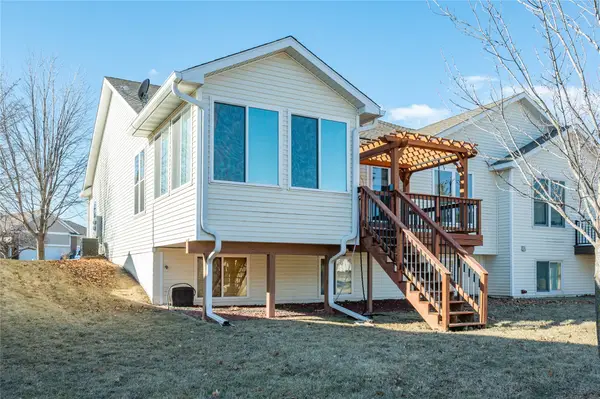 $350,000Active2 beds 3 baths1,547 sq. ft.
$350,000Active2 beds 3 baths1,547 sq. ft.717 SE Waterview Circle, Waukee, IA 50263
MLS# 733991Listed by: RE/MAX CONCEPTS - New
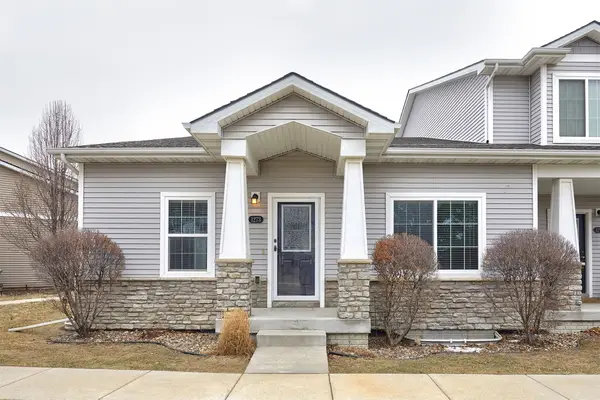 $310,000Active4 beds 3 baths1,320 sq. ft.
$310,000Active4 beds 3 baths1,320 sq. ft.1273 SE Williams Court, Waukee, IA 50263
MLS# 733943Listed by: GOODALL PROPERTIES LLC - New
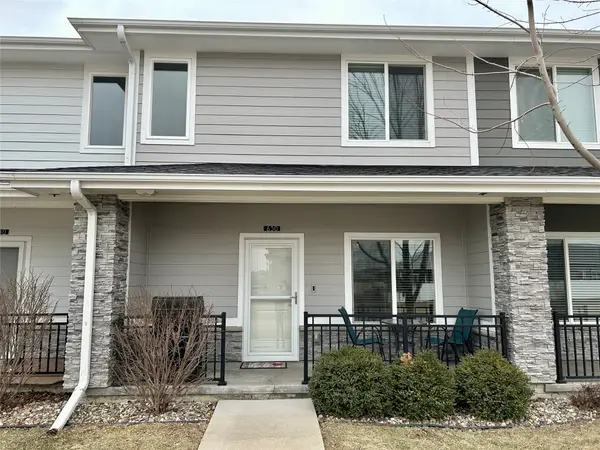 $275,000Active3 beds 3 baths1,496 sq. ft.
$275,000Active3 beds 3 baths1,496 sq. ft.630 Se Westown Parkway, Waukee, IA 50263
MLS# 733853Listed by: PREMIER PROPERTIES LAND COMPANY  $179,500Pending2 beds 2 baths1,056 sq. ft.
$179,500Pending2 beds 2 baths1,056 sq. ft.350 NE Sandalwood Drive, Waukee, IA 50263
MLS# 733746Listed by: RE/MAX CONCEPTS $565,000Pending5 beds 4 baths2,607 sq. ft.
$565,000Pending5 beds 4 baths2,607 sq. ft.620 NE Brookshire Drive, Waukee, IA 50263
MLS# 733730Listed by: RE/MAX CONCEPTS- New
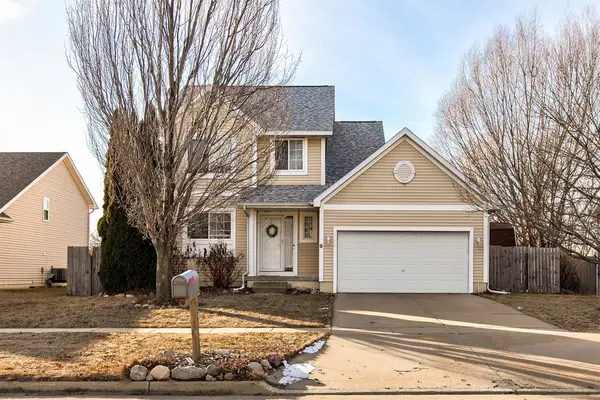 $329,000Active4 beds 3 baths1,388 sq. ft.
$329,000Active4 beds 3 baths1,388 sq. ft.400 SE Westgate Drive, Waukee, IA 50263
MLS# 733691Listed by: KELLER WILLIAMS REALTY GDM

