1425 NW Steven Street, Waukee, IA 50263
Local realty services provided by:Better Homes and Gardens Real Estate Innovations
1425 NW Steven Street,Waukee, IA 50263
$544,990
- 4 Beds
- 4 Baths
- 2,643 sq. ft.
- Single family
- Active
Listed by: erin herron, jennifer thorn
Office: realty one group impact
MLS#:725801
Source:IA_DMAAR
Price summary
- Price:$544,990
- Price per sq. ft.:$206.2
- Monthly HOA dues:$12.5
About this home
Jerry Homes Bridgewater in Waukee's New Parkside Estates is Amazing!! Over 2600 sq. ft. of WOW! This 4 Bed, 4 Bath, Two Story Home features an impressive kitchen with stained cabinets & a oversized island, pantry, plus upgraded appliances. The LVP flows throughout the main floor with full stone fireplace in the great room. Locker/Drop Zone. Upstairs a massive primary suite with a tiled shower and jet tub, a jack and Jill bathroom in-between beds 3-4 and bedroom 2 has its own bath. A laundry room with lots of cabinets! The basement is ready to be finished for future fun to include a Bedroom, (stubbed for) a 3/4 Bathroom & Familyroom. Jerry's homes has been building since 1957. Located in Waukee's Northwest High School boundaries. Minutes from Truimph Park the Racoon Valley Trails, Sugar Creek Range & Golf Course, Waukee Triangle, Sports Bars, shopping. Jerry's Homes has been building since 1957. Call Today! Be Prepared to Be Impressed!!
Contact an agent
Home facts
- Year built:2025
- Listing ID #:725801
- Added:157 day(s) ago
- Updated:February 10, 2026 at 04:34 PM
Rooms and interior
- Bedrooms:4
- Total bathrooms:4
- Full bathrooms:2
- Half bathrooms:1
- Living area:2,643 sq. ft.
Heating and cooling
- Cooling:Central Air
- Heating:Forced Air, Gas, Natural Gas
Structure and exterior
- Roof:Asphalt, Shingle
- Year built:2025
- Building area:2,643 sq. ft.
- Lot area:0.22 Acres
Utilities
- Water:Public
- Sewer:Public Sewer
Finances and disclosures
- Price:$544,990
- Price per sq. ft.:$206.2
New listings near 1425 NW Steven Street
- New
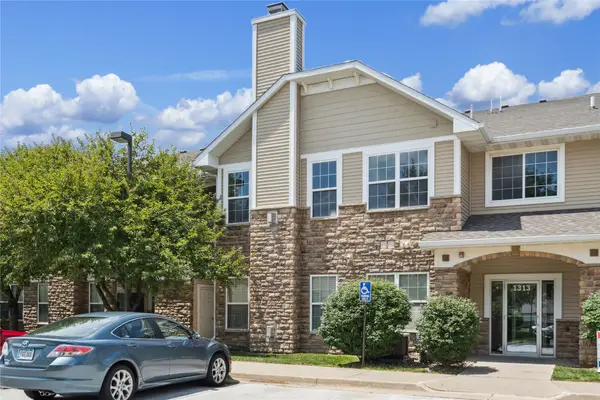 $195,000Active3 beds 2 baths1,402 sq. ft.
$195,000Active3 beds 2 baths1,402 sq. ft.1313 SE University Avenue #206, Waukee, IA 50263
MLS# 734105Listed by: CENTURY 21 SIGNATURE - New
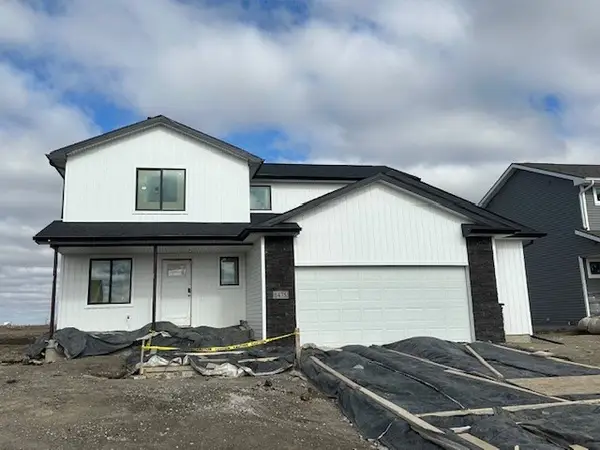 $350,000Active3 beds 3 baths1,543 sq. ft.
$350,000Active3 beds 3 baths1,543 sq. ft.1475 Locust Street, Waukee, IA 50263
MLS# 734074Listed by: RE/MAX CONCEPTS - New
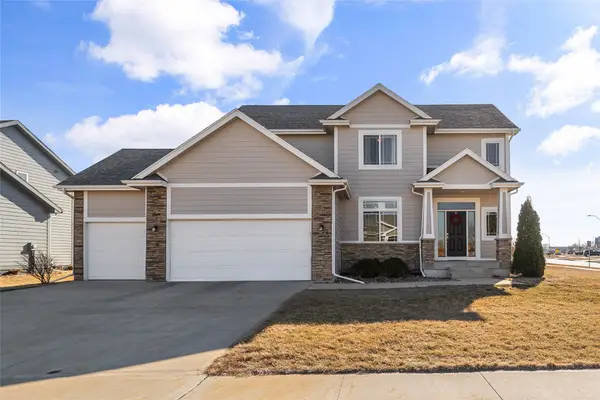 $469,900Active4 beds 4 baths2,190 sq. ft.
$469,900Active4 beds 4 baths2,190 sq. ft.550 NE Traverse Drive, Waukee, IA 50263
MLS# 734050Listed by: REALTY ONE GROUP IMPACT - Open Sat, 2 to 4pmNew
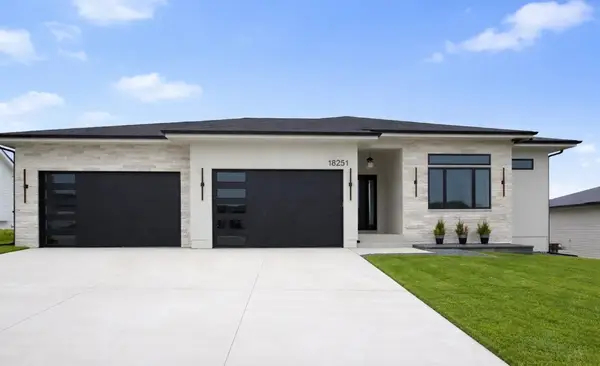 $1,100,000Active5 beds 5 baths2,568 sq. ft.
$1,100,000Active5 beds 5 baths2,568 sq. ft.18251 Alderleaf Drive, Clive, IA 50325
MLS# 733969Listed by: REALTY ONE GROUP IMPACT - New
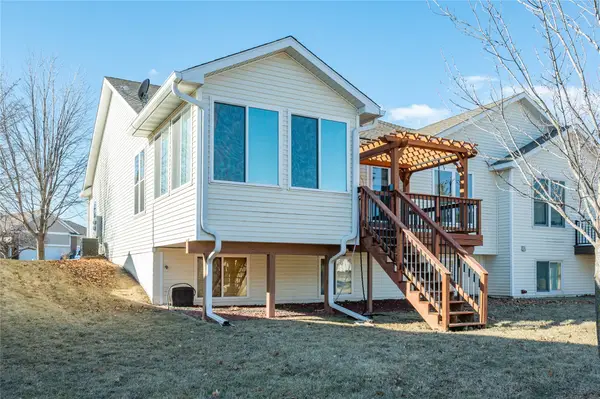 $350,000Active2 beds 3 baths1,547 sq. ft.
$350,000Active2 beds 3 baths1,547 sq. ft.717 SE Waterview Circle, Waukee, IA 50263
MLS# 733991Listed by: RE/MAX CONCEPTS - New
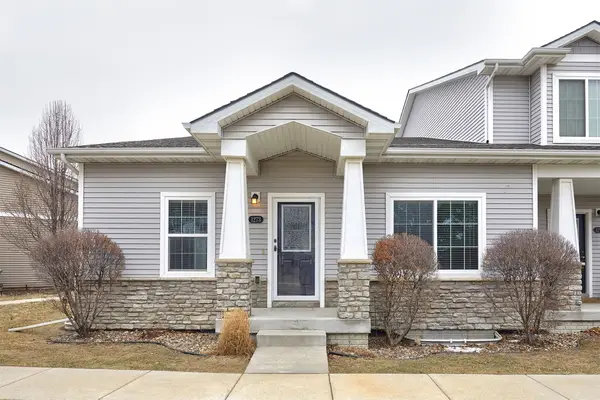 $310,000Active4 beds 3 baths1,320 sq. ft.
$310,000Active4 beds 3 baths1,320 sq. ft.1273 SE Williams Court, Waukee, IA 50263
MLS# 733943Listed by: GOODALL PROPERTIES LLC - New
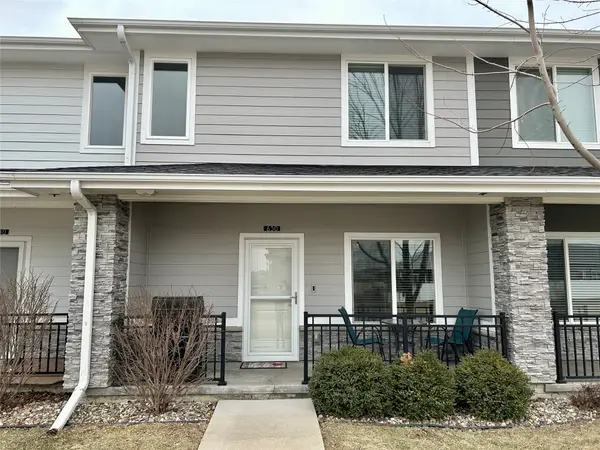 $275,000Active3 beds 3 baths1,496 sq. ft.
$275,000Active3 beds 3 baths1,496 sq. ft.630 Se Westown Parkway, Waukee, IA 50263
MLS# 733853Listed by: PREMIER PROPERTIES LAND COMPANY  $179,500Pending2 beds 2 baths1,056 sq. ft.
$179,500Pending2 beds 2 baths1,056 sq. ft.350 NE Sandalwood Drive, Waukee, IA 50263
MLS# 733746Listed by: RE/MAX CONCEPTS $565,000Pending5 beds 4 baths2,607 sq. ft.
$565,000Pending5 beds 4 baths2,607 sq. ft.620 NE Brookshire Drive, Waukee, IA 50263
MLS# 733730Listed by: RE/MAX CONCEPTS- New
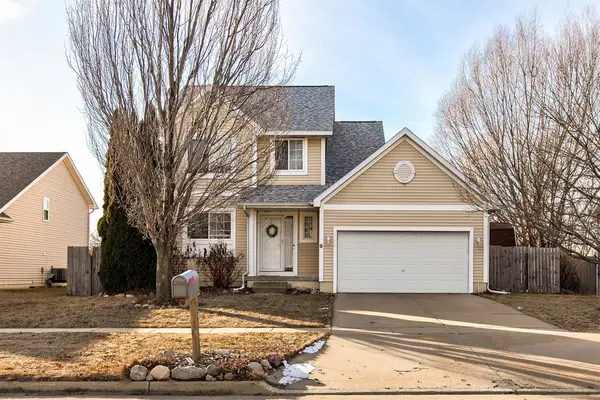 $329,000Active4 beds 3 baths1,388 sq. ft.
$329,000Active4 beds 3 baths1,388 sq. ft.400 SE Westgate Drive, Waukee, IA 50263
MLS# 733691Listed by: KELLER WILLIAMS REALTY GDM

