1430 NW Red Oak Drive, Waukee, IA 50263
Local realty services provided by:Better Homes and Gardens Real Estate Innovations
Listed by: tadic, stephanie
Office: lpt realty, llc.
MLS#:725993
Source:IA_DMAAR
Price summary
- Price:$749,900
- Price per sq. ft.:$402.09
- Monthly HOA dues:$18.75
About this home
***1% Buy Down with qualifying offer for 1 yr with our preferred lender.*** This stunning walkout ranch built by APLL Homes has more than 3300 finished SF and the details are in every inch. Upgrades such as: double 8’ Therma-tru entry French doors, landscaping around front and back along with irrigation, covered deck with stone gas fireplace, composite decking, stairs going down to patio, master shower his/her jets, 3” built up quartz kitchen island, walk in pantry, column freezer and refrigerator, custom built hood, 2 fireplaces on the main and lower level, insulated garage, solid core doors in bedrooms and bathrooms, 10’ ceilings in main area with 11’ tray and wooden beams, all custom closet shelving, , island in wet bar, storage in the mechanical room, and a tuck under garage with a patio connected to it. The primary suite is its own feature with a gorgeous accent wall, an extra-large tiled walk-in shower with his and her jets and a walk-in closet. The lower level is perfect for entertaining with a spacious living room with FP, custom wet bar with room for a full refrigerator. Two generous sized bedrooms with one being left as flex space and a full bathroom. Step out onto the covered patio and envision all the endless possibilities of the yard and the size you have to work with. Waukee school district. Modern and timeless in all the best ways. Take a look today.
Contact an agent
Home facts
- Year built:2025
- Listing ID #:725993
- Added:153 day(s) ago
- Updated:February 10, 2026 at 04:34 PM
Rooms and interior
- Bedrooms:5
- Total bathrooms:3
- Full bathrooms:2
- Living area:1,865 sq. ft.
Heating and cooling
- Cooling:Central Air
- Heating:Forced Air, Gas, Natural Gas
Structure and exterior
- Roof:Asphalt, Shingle
- Year built:2025
- Building area:1,865 sq. ft.
- Lot area:0.39 Acres
Utilities
- Water:Public
- Sewer:Public Sewer
Finances and disclosures
- Price:$749,900
- Price per sq. ft.:$402.09
- Tax amount:$6
New listings near 1430 NW Red Oak Drive
- New
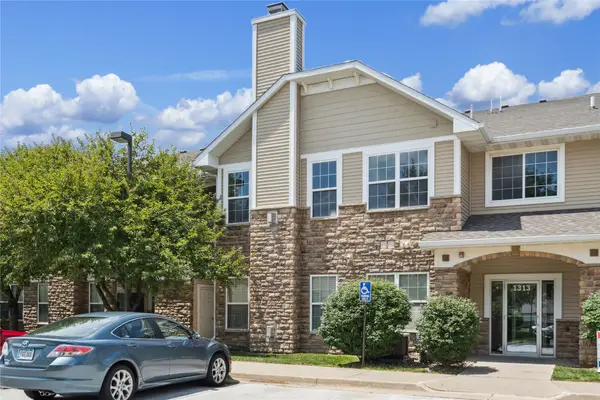 $195,000Active3 beds 2 baths1,402 sq. ft.
$195,000Active3 beds 2 baths1,402 sq. ft.1313 SE University Avenue #206, Waukee, IA 50263
MLS# 734105Listed by: CENTURY 21 SIGNATURE - New
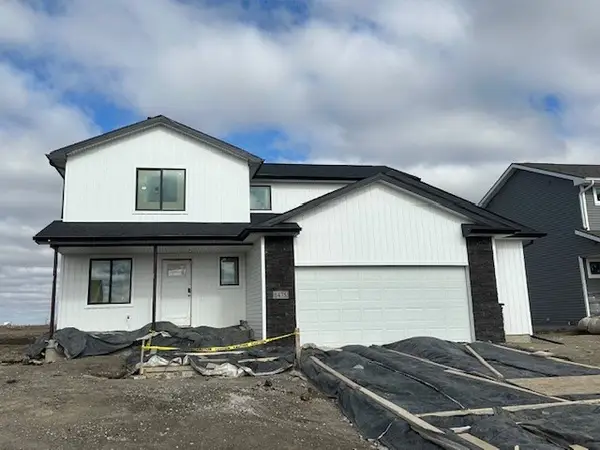 $350,000Active3 beds 3 baths1,543 sq. ft.
$350,000Active3 beds 3 baths1,543 sq. ft.1475 Locust Street, Waukee, IA 50263
MLS# 734074Listed by: RE/MAX CONCEPTS - New
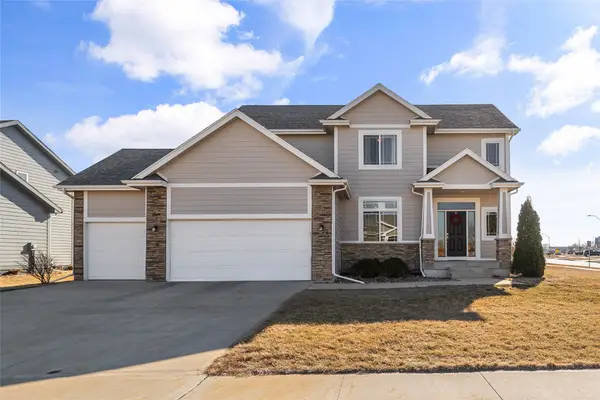 $469,900Active4 beds 4 baths2,190 sq. ft.
$469,900Active4 beds 4 baths2,190 sq. ft.550 NE Traverse Drive, Waukee, IA 50263
MLS# 734050Listed by: REALTY ONE GROUP IMPACT - Open Sat, 2 to 4pmNew
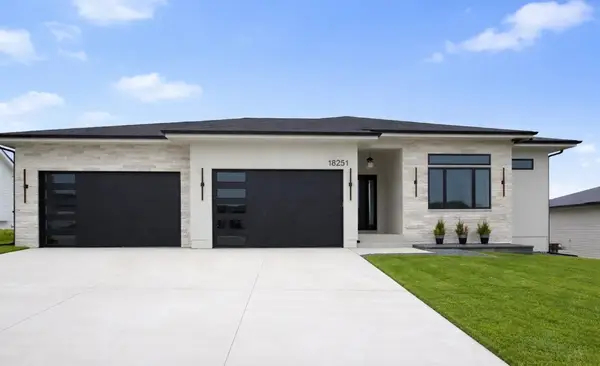 $1,100,000Active5 beds 5 baths2,568 sq. ft.
$1,100,000Active5 beds 5 baths2,568 sq. ft.18251 Alderleaf Drive, Clive, IA 50325
MLS# 733969Listed by: REALTY ONE GROUP IMPACT - New
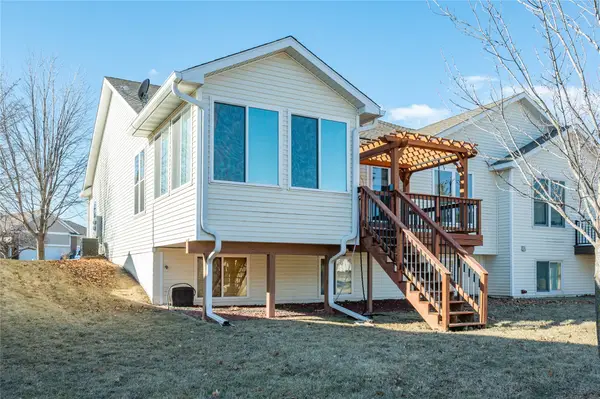 $350,000Active2 beds 3 baths1,547 sq. ft.
$350,000Active2 beds 3 baths1,547 sq. ft.717 SE Waterview Circle, Waukee, IA 50263
MLS# 733991Listed by: RE/MAX CONCEPTS - New
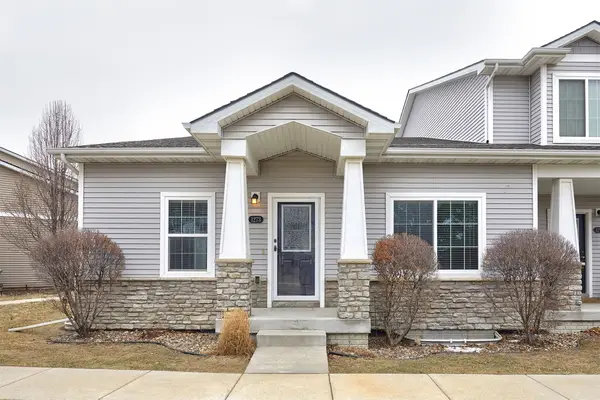 $310,000Active4 beds 3 baths1,320 sq. ft.
$310,000Active4 beds 3 baths1,320 sq. ft.1273 SE Williams Court, Waukee, IA 50263
MLS# 733943Listed by: GOODALL PROPERTIES LLC - New
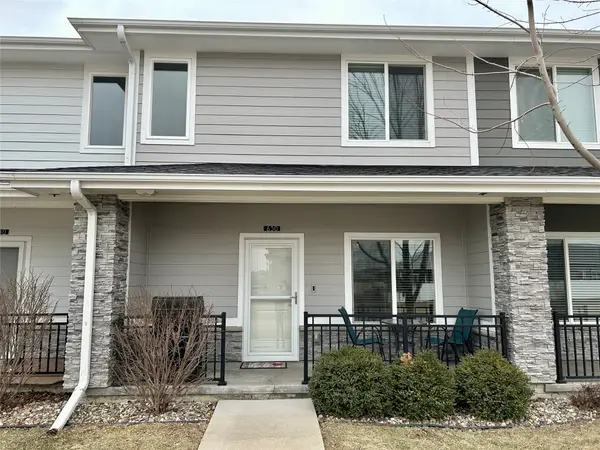 $275,000Active3 beds 3 baths1,496 sq. ft.
$275,000Active3 beds 3 baths1,496 sq. ft.630 Se Westown Parkway, Waukee, IA 50263
MLS# 733853Listed by: PREMIER PROPERTIES LAND COMPANY  $179,500Pending2 beds 2 baths1,056 sq. ft.
$179,500Pending2 beds 2 baths1,056 sq. ft.350 NE Sandalwood Drive, Waukee, IA 50263
MLS# 733746Listed by: RE/MAX CONCEPTS $565,000Pending5 beds 4 baths2,607 sq. ft.
$565,000Pending5 beds 4 baths2,607 sq. ft.620 NE Brookshire Drive, Waukee, IA 50263
MLS# 733730Listed by: RE/MAX CONCEPTS- New
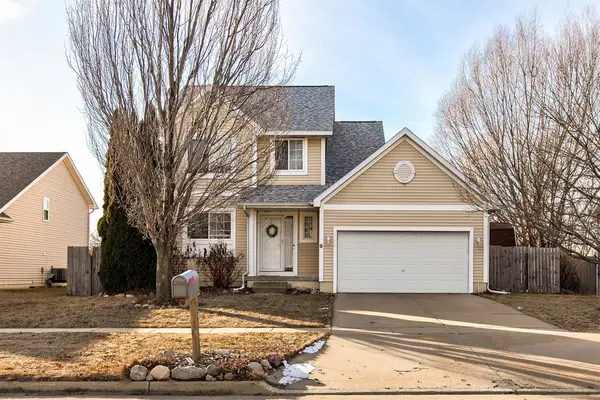 $329,000Active4 beds 3 baths1,388 sq. ft.
$329,000Active4 beds 3 baths1,388 sq. ft.400 SE Westgate Drive, Waukee, IA 50263
MLS# 733691Listed by: KELLER WILLIAMS REALTY GDM

