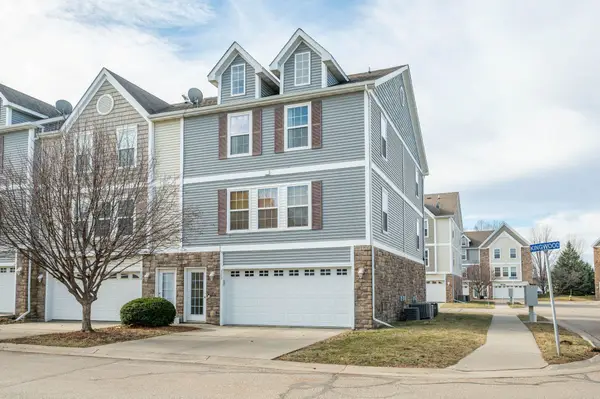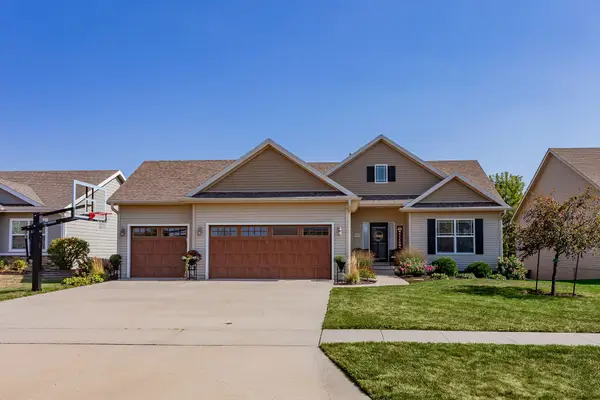1435 Locust Street, Waukee, IA 50263
Local realty services provided by:Better Homes and Gardens Real Estate Innovations
1435 Locust Street,Waukee, IA 50263
$359,990
- 3 Beds
- 2 Baths
- 1,408 sq. ft.
- Single family
- Active
Listed by: jennifer thorn, erin herron
Office: realty one group impact
MLS#:721752
Source:IA_DMAAR
Price summary
- Price:$359,990
- Price per sq. ft.:$255.67
- Monthly HOA dues:$12.5
About this home
GET AS LOW AS 3.65% INTEREST RATE ON THIS HOME. ASK ABOUT OUR BUILDER 2/1 RATE BUY DOWN PROMOTION FOR DETAILS + OUR CLOSING COST ASSISTANCE PROGRAM. Promotion expires 01/30/2026. Come see why the Duke Expanded is a Jerry's Homes FAVORITE!! If you want a ranch-style home but with new, modern flair, check out this home! 3 bedrooms all nicely separated so everyone has their own
space! The kitchen is loaded with cabinets and a huge island - plus when standing at the sink, you
look out a window! The family room has a linear fireplace and is offset just enough from the kitchen
so it's a designated room but still very open for gathering lots of guests! The dining area is bright
with a transom window to the side and sliding glass doors leading straight out onto a deck. The
master suite has a tray ceiling, a private bathroom with a walk in shower and dual sinks plus a large
walk in closet. The mudroom off the garage has lockers to drop what you don't want to bring in the
living space. Durable LVP flooring flows everywhere except for the 3 bedrooms with carpet for
comfort. 9 foot ceilings on the entire main level and lots of huge windows! The lower level is wide open and ready to be finished, it's already stubbed in for the bathroom. Spring Meadows is located at the west end of Waukee, it's a quick and easy drive over to 6th St and south to the interstate! Located near bike/walking trails, restaurants, shopping and more!!
Contact an agent
Home facts
- Year built:2025
- Listing ID #:721752
- Added:197 day(s) ago
- Updated:January 22, 2026 at 05:04 PM
Rooms and interior
- Bedrooms:3
- Total bathrooms:2
- Full bathrooms:1
- Living area:1,408 sq. ft.
Heating and cooling
- Cooling:Central Air
- Heating:Forced Air, Gas, Natural Gas
Structure and exterior
- Roof:Asphalt, Shingle
- Year built:2025
- Building area:1,408 sq. ft.
- Lot area:0.18 Acres
Utilities
- Water:Public
- Sewer:Public Sewer
Finances and disclosures
- Price:$359,990
- Price per sq. ft.:$255.67
New listings near 1435 Locust Street
- New
 $350,000Active3 beds 3 baths1,561 sq. ft.
$350,000Active3 beds 3 baths1,561 sq. ft.505 SE Carefree Lane, Waukee, IA 50263
MLS# 733173Listed by: SPACE SIMPLY - New
 $399,990Active5 beds 3 baths1,498 sq. ft.
$399,990Active5 beds 3 baths1,498 sq. ft.1360 Mallard Lane, Waukee, IA 50263
MLS# 733092Listed by: DRH REALTY OF IOWA, LLC - New
 $394,990Active4 beds 4 baths1,498 sq. ft.
$394,990Active4 beds 4 baths1,498 sq. ft.1370 Mallard Lane, Waukee, IA 50263
MLS# 733094Listed by: DRH REALTY OF IOWA, LLC - Open Sun, 12 to 2pmNew
 Listed by BHGRE$679,999Active4 beds 4 baths2,554 sq. ft.
Listed by BHGRE$679,999Active4 beds 4 baths2,554 sq. ft.3086 Cottonwood Drive, Waukee, IA 50263
MLS# 733002Listed by: BH&G REAL ESTATE INNOVATIONS - New
 $315,000Active3 beds 2 baths1,159 sq. ft.
$315,000Active3 beds 2 baths1,159 sq. ft.282 NW Lexington Drive, Waukee, IA 50263
MLS# 733007Listed by: RE/MAX PRECISION - New
 $379,900Active5 beds 3 baths1,418 sq. ft.
$379,900Active5 beds 3 baths1,418 sq. ft.380 NE Cardinal Lane, Waukee, IA 50263
MLS# 733017Listed by: RE/MAX CONCEPTS  $389,900Pending3 beds 3 baths1,530 sq. ft.
$389,900Pending3 beds 3 baths1,530 sq. ft.410 7th Street, Waukee, IA 50263
MLS# 732974Listed by: FATHOM REALTY- New
 $679,900Active4 beds 3 baths1,675 sq. ft.
$679,900Active4 beds 3 baths1,675 sq. ft.1390 NW Alderleaf Drive, Waukee, IA 50263
MLS# 732982Listed by: RE/MAX PRECISION - New
 $198,900Active2 beds 2 baths1,056 sq. ft.
$198,900Active2 beds 2 baths1,056 sq. ft.360 NE Kingwood, Waukee, IA 50263
MLS# 732746Listed by: RE/MAX CONCEPTS - New
 $425,000Active4 beds 3 baths1,424 sq. ft.
$425,000Active4 beds 3 baths1,424 sq. ft.2115 SE Crabapple Court, Waukee, IA 50263
MLS# 732709Listed by: RE/MAX CONCEPTS
