1440 SE Sagewood Circle, Waukee, IA 50263
Local realty services provided by:Better Homes and Gardens Real Estate Innovations
1440 SE Sagewood Circle,Waukee, IA 50263
$373,000
- 5 Beds
- 4 Baths
- 1,901 sq. ft.
- Single family
- Pending
Listed by: lynn harder
Office: re/max concepts
MLS#:727167
Source:IA_DMAAR
Price summary
- Price:$373,000
- Price per sq. ft.:$196.21
About this home
This spacious 5-bedroom (4 up & 1 down), 4-bathroom two-story home backs to the scenic Heart of the Warrior Trail, offering privacy, peaceful views, and easy access to the outdoors. Enjoy morning coffee or evening gatherings on the covered deck overlooking your private backyard.
The main level features an inviting front room that can flex as an office, school room, piano room, or sitting room. Upstairs you'll find four spacious bedrooms and two full bathrooms. Brand new carpet throughout the entire upstairs and basement. Main level is all hard surface flooring. Roof new 2024.
The fully finished lower level adds even more living space with a cozy family room, bedroom, and a 3/4 bath - perfect for guests, a private office, or a workout room.
Located within walking distance to Ridge Pointe Park, Target, restaurants, and more, this home blends convenience and comfort.
Contact an agent
Home facts
- Year built:2008
- Listing ID #:727167
- Added:102 day(s) ago
- Updated:January 10, 2026 at 08:47 AM
Rooms and interior
- Bedrooms:5
- Total bathrooms:4
- Full bathrooms:2
- Half bathrooms:1
- Living area:1,901 sq. ft.
Heating and cooling
- Cooling:Central Air
- Heating:Gas, Natural Gas
Structure and exterior
- Roof:Asphalt, Shingle
- Year built:2008
- Building area:1,901 sq. ft.
- Lot area:0.19 Acres
Utilities
- Water:Public
- Sewer:Public Sewer
Finances and disclosures
- Price:$373,000
- Price per sq. ft.:$196.21
- Tax amount:$5,144 (2024)
New listings near 1440 SE Sagewood Circle
- Open Sun, 1 to 3pmNew
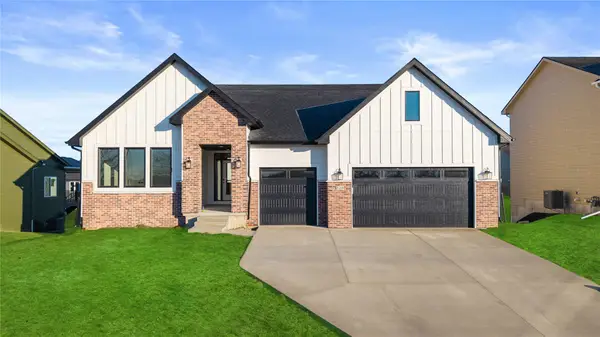 $599,990Active5 beds 3 baths1,928 sq. ft.
$599,990Active5 beds 3 baths1,928 sq. ft.335 NW Red Oak Drive, Waukee, IA 50263
MLS# 732357Listed by: REALTY ONE GROUP IMPACT - New
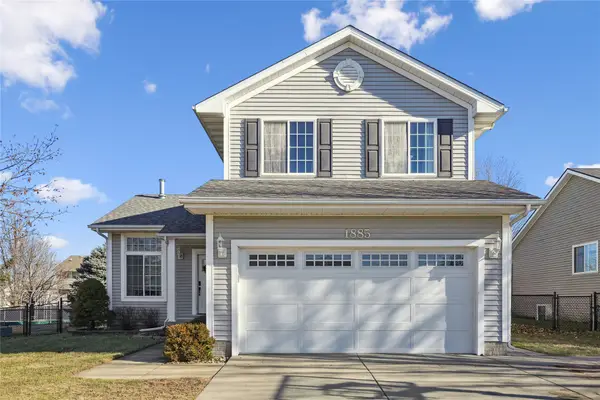 $350,000Active4 beds 3 baths1,572 sq. ft.
$350,000Active4 beds 3 baths1,572 sq. ft.1885 SE Florence Drive, Waukee, IA 50263
MLS# 732610Listed by: RE/MAX PRECISION - Open Sun, 1 to 4pmNew
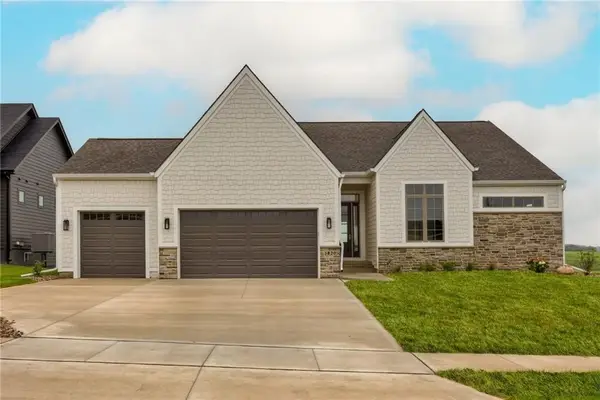 $615,000Active5 beds 3 baths1,857 sq. ft.
$615,000Active5 beds 3 baths1,857 sq. ft.3820 Fieldstone Drive, Waukee, IA 50263
MLS# 732605Listed by: RE/MAX CONCEPTS - New
 $357,990Active4 beds 3 baths2,053 sq. ft.
$357,990Active4 beds 3 baths2,053 sq. ft.625 Raccoon Street, Waukee, IA 50263
MLS# 732549Listed by: DRH REALTY OF IOWA, LLC - New
 $295,000Active4 beds 3 baths2,470 sq. ft.
$295,000Active4 beds 3 baths2,470 sq. ft.620 Locust Street, Waukee, IA 50263
MLS# 732550Listed by: LPT REALTY, LLC - New
 $370,990Active4 beds 3 baths2,053 sq. ft.
$370,990Active4 beds 3 baths2,053 sq. ft.635 11th Street, Waukee, IA 50263
MLS# 732552Listed by: DRH REALTY OF IOWA, LLC - New
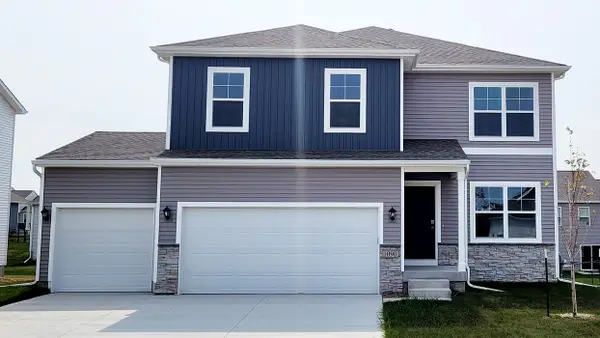 $370,990Active4 beds 3 baths2,053 sq. ft.
$370,990Active4 beds 3 baths2,053 sq. ft.625 11th Street, Waukee, IA 50263
MLS# 732553Listed by: DRH REALTY OF IOWA, LLC - New
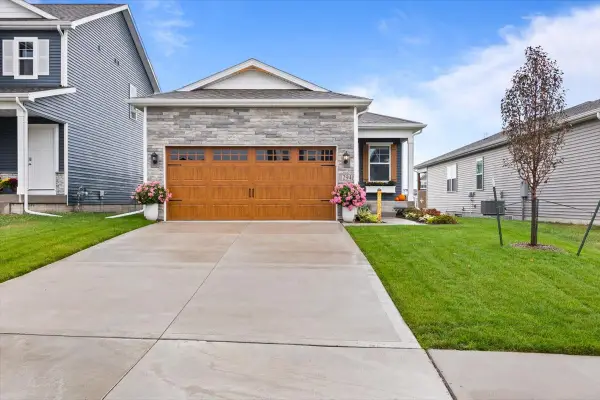 $375,000Active4 beds 3 baths1,418 sq. ft.
$375,000Active4 beds 3 baths1,418 sq. ft.1294 NW Williamsburg Lane, Waukee, IA 50263
MLS# 732338Listed by: LPT REALTY, LLC - New
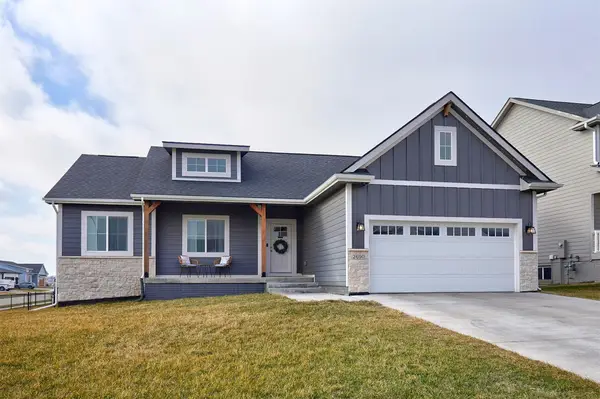 $439,500Active4 beds 3 baths1,398 sq. ft.
$439,500Active4 beds 3 baths1,398 sq. ft.2690 Avalon Drive, Waukee, IA 50263
MLS# 732314Listed by: REALTY ONE GROUP IMPACT - New
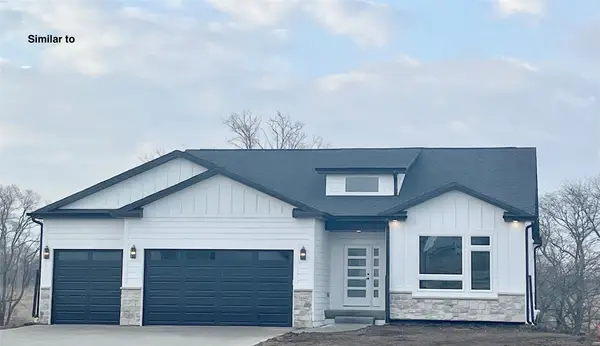 $529,900Active5 beds 3 baths1,661 sq. ft.
$529,900Active5 beds 3 baths1,661 sq. ft.830 NW Prairie Rose Lane, Waukee, IA 50263
MLS# 732431Listed by: RE/MAX PRECISION
