1465 NW Bull Run Court, Waukee, IA 50263
Local realty services provided by:Better Homes and Gardens Real Estate Innovations
1465 NW Bull Run Court,Waukee, IA 50263
$435,000
- 4 Beds
- 3 Baths
- 1,505 sq. ft.
- Single family
- Active
Upcoming open houses
- Fri, Feb 1307:00 am - 07:00 pm
- Sat, Feb 1407:00 am - 07:00 pm
Listed by: tammy heckart
Office: re/max concepts
MLS#:729836
Source:IA_DMAAR
Price summary
- Price:$435,000
- Price per sq. ft.:$289.04
- Monthly HOA dues:$16.67
About this home
Back on the market and better than ever — now with a finished lower level and four bedrooms. You can tour this home at your convenience daily from 7 a.m. to 7 p.m. using UTOUR. Show up at the house, scan the QR code, schedule a time, and TOUR ON YOUR OWN!
Experience quality craftsmanship in the Birmingham plan by Greenland Homes. This open floor plan showcases beautiful finishes throughout, with a spacious kitchen and inviting living area designed for everyday living and effortless entertaining. The newly finished lower level adds valuable living space, featuring a large family room and a versatile bedroom ideal for guests, a home office, or a workout room.
The primary suite stands out with upgraded finishes and a custom tile shower complete with both a wall-mounted shower head and a handheld option. A three-car garage provides excellent storage, and peace of mind comes standard with a locally owned builder offering a 2-year builder warranty. Ideally located near Triumph Park and within the Waukee School District.
Be sure to ask about current financing promotions available through the preferred lender. If this home isn’t the right fit, explore other Greenland Homes communities in Adel, Altoona, Ankeny, Bondurant, Clive, Elkhart, Granger, Grimes, Norwalk, Pella, and Waukee.
Contact an agent
Home facts
- Year built:2025
- Listing ID #:729836
- Added:98 day(s) ago
- Updated:February 10, 2026 at 11:17 AM
Rooms and interior
- Bedrooms:4
- Total bathrooms:3
- Full bathrooms:2
- Living area:1,505 sq. ft.
Heating and cooling
- Cooling:Central Air
- Heating:Forced Air, Gas, Natural Gas
Structure and exterior
- Roof:Asphalt, Shingle
- Year built:2025
- Building area:1,505 sq. ft.
- Lot area:0.27 Acres
Utilities
- Water:Public
- Sewer:Public Sewer
Finances and disclosures
- Price:$435,000
- Price per sq. ft.:$289.04
- Tax amount:$4
New listings near 1465 NW Bull Run Court
- New
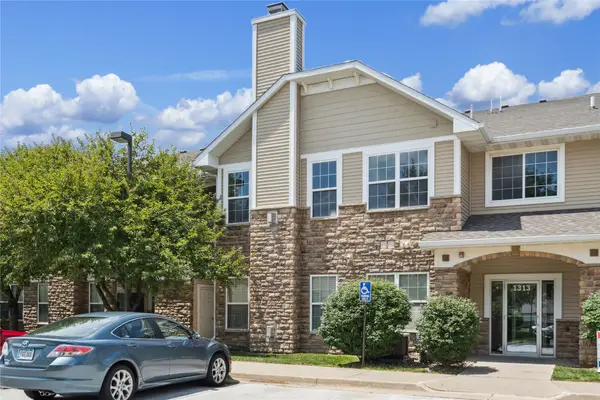 $195,000Active3 beds 2 baths1,402 sq. ft.
$195,000Active3 beds 2 baths1,402 sq. ft.1313 SE University Avenue #206, Waukee, IA 50263
MLS# 734105Listed by: CENTURY 21 SIGNATURE - New
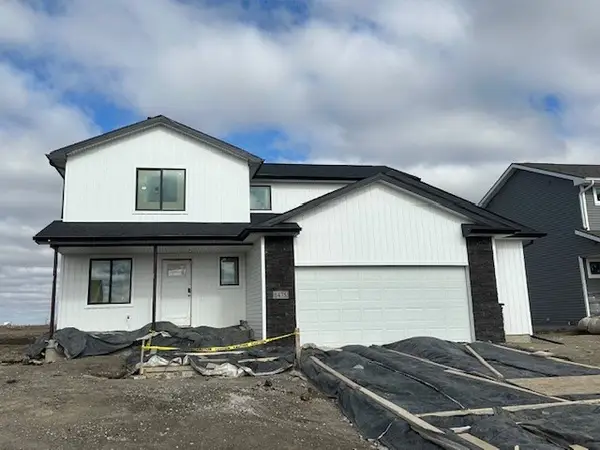 $350,000Active3 beds 3 baths1,543 sq. ft.
$350,000Active3 beds 3 baths1,543 sq. ft.1475 Locust Street, Waukee, IA 50263
MLS# 734074Listed by: RE/MAX CONCEPTS - New
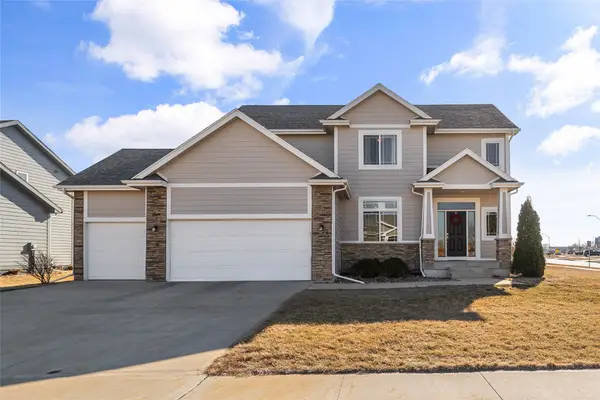 $469,900Active4 beds 4 baths2,190 sq. ft.
$469,900Active4 beds 4 baths2,190 sq. ft.550 NE Traverse Drive, Waukee, IA 50263
MLS# 734050Listed by: REALTY ONE GROUP IMPACT - Open Sat, 2 to 4pmNew
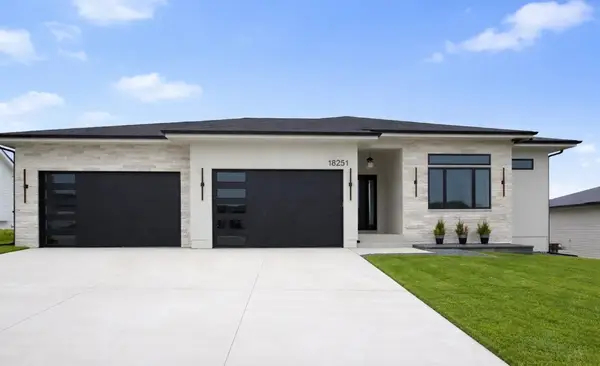 $1,100,000Active5 beds 5 baths2,568 sq. ft.
$1,100,000Active5 beds 5 baths2,568 sq. ft.18251 Alderleaf Drive, Clive, IA 50325
MLS# 733969Listed by: REALTY ONE GROUP IMPACT - New
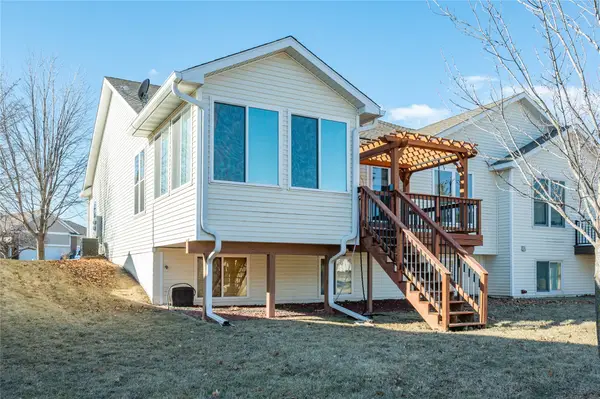 $350,000Active2 beds 3 baths1,547 sq. ft.
$350,000Active2 beds 3 baths1,547 sq. ft.717 SE Waterview Circle, Waukee, IA 50263
MLS# 733991Listed by: RE/MAX CONCEPTS - New
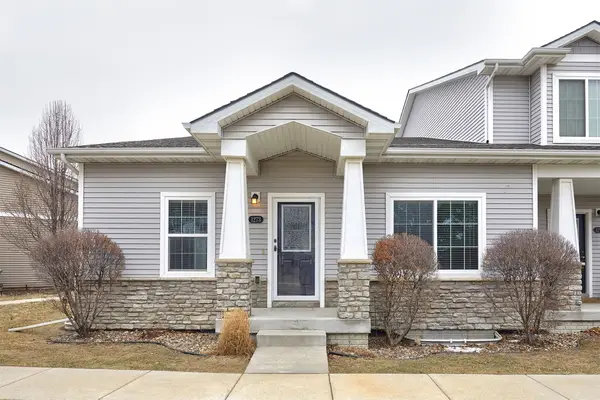 $310,000Active4 beds 3 baths1,320 sq. ft.
$310,000Active4 beds 3 baths1,320 sq. ft.1273 SE Williams Court, Waukee, IA 50263
MLS# 733943Listed by: GOODALL PROPERTIES LLC - New
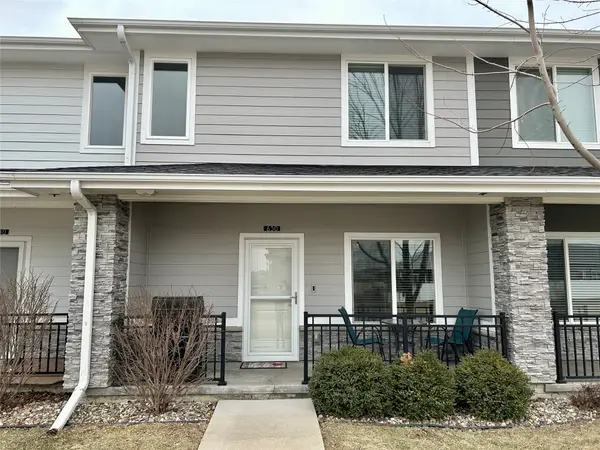 $275,000Active3 beds 3 baths1,496 sq. ft.
$275,000Active3 beds 3 baths1,496 sq. ft.630 Se Westown Parkway, Waukee, IA 50263
MLS# 733853Listed by: PREMIER PROPERTIES LAND COMPANY  $179,500Pending2 beds 2 baths1,056 sq. ft.
$179,500Pending2 beds 2 baths1,056 sq. ft.350 NE Sandalwood Drive, Waukee, IA 50263
MLS# 733746Listed by: RE/MAX CONCEPTS $565,000Pending5 beds 4 baths2,607 sq. ft.
$565,000Pending5 beds 4 baths2,607 sq. ft.620 NE Brookshire Drive, Waukee, IA 50263
MLS# 733730Listed by: RE/MAX CONCEPTS- New
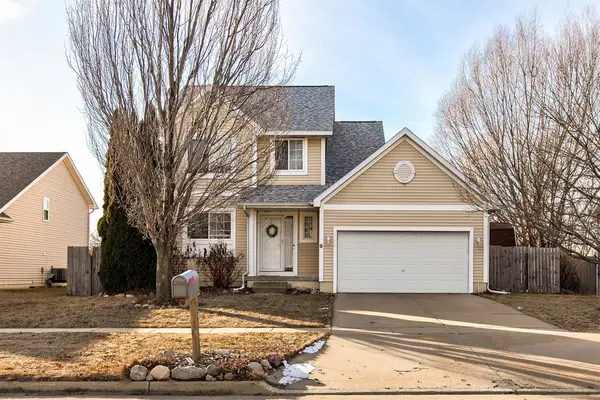 $329,000Active4 beds 3 baths1,388 sq. ft.
$329,000Active4 beds 3 baths1,388 sq. ft.400 SE Westgate Drive, Waukee, IA 50263
MLS# 733691Listed by: KELLER WILLIAMS REALTY GDM

