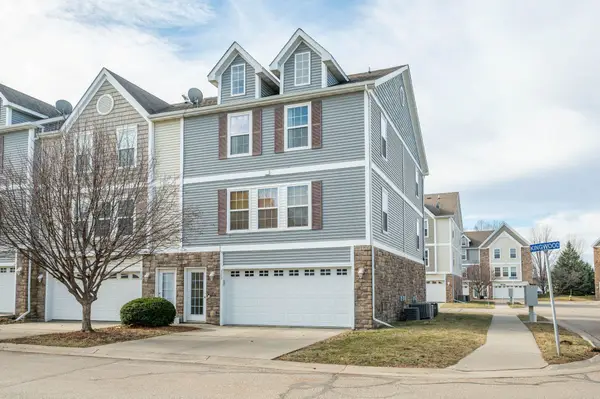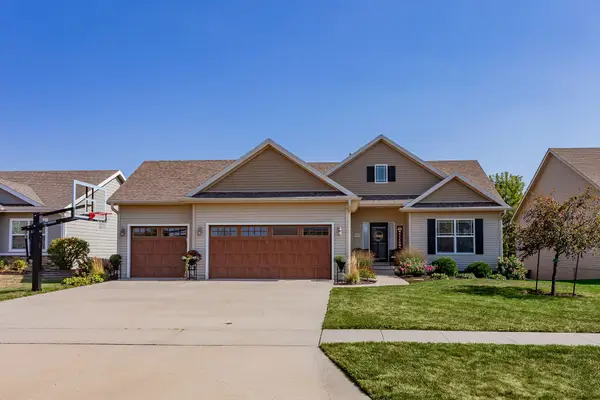152 NW Sunrise Drive, Waukee, IA 50263
Local realty services provided by:Better Homes and Gardens Real Estate Innovations
152 NW Sunrise Drive,Waukee, IA 50263
$580,000
- 3 Beds
- 3 Baths
- 1,671 sq. ft.
- Condominium
- Pending
Listed by: lisa davis, mike inman
Office: re/max precision
MLS#:731652
Source:IA_DMAAR
Price summary
- Price:$580,000
- Price per sq. ft.:$347.1
- Monthly HOA dues:$330
About this home
Experience refined living in this exceptional exec townhome w/2,746 sq' of beautifully finished space, quality craftsmanship and thoughtful design throughout. The open and inviting main level showcases elegant finishes, abundant natural light and seamless flow-perfect for everyday living and entertaining. At the heart of the home is the chef's kitchen designed to impress featuring quartz countertops, Blanco sink, upgraded appliances, gas range, under-cabinet lighting and a generous pantry. Thoughtful details continue with all pull-out drawers in the lower cabinetry, blending beauty with everyday functionality. Enjoy tranquil pond views from the lrg screened deck, w/addtnl outdoor living on the lower-level patio. The luxury primary suite is a true retreat, highlighted by stunning spa-inspired bathroom & walk-in closet. Two additional bedrooms and three total baths provide flexibility for guests, home office needs or multi-generational living. The finished lower level offers exceptional entertaining space w/stylish wet bar, while a rare three-car garage, main flr lndry and ample storage enhance daily convenience. Built by Inman Homes, a service and quality driven builder, this home reflects superior construction and attention to detail throughout. Home is complete. All information obtained from seller and public records.
Contact an agent
Home facts
- Year built:2024
- Listing ID #:731652
- Added:406 day(s) ago
- Updated:January 22, 2026 at 09:03 AM
Rooms and interior
- Bedrooms:3
- Total bathrooms:3
- Full bathrooms:2
- Living area:1,671 sq. ft.
Heating and cooling
- Cooling:Central Air
- Heating:Forced Air, Gas, Natural Gas
Structure and exterior
- Roof:Asphalt, Shingle
- Year built:2024
- Building area:1,671 sq. ft.
Utilities
- Water:Public
- Sewer:Public Sewer
Finances and disclosures
- Price:$580,000
- Price per sq. ft.:$347.1
- Tax amount:$1,020
New listings near 152 NW Sunrise Drive
- New
 $350,000Active3 beds 3 baths1,561 sq. ft.
$350,000Active3 beds 3 baths1,561 sq. ft.505 SE Carefree Lane, Waukee, IA 50263
MLS# 733173Listed by: SPACE SIMPLY - New
 $399,990Active5 beds 3 baths1,498 sq. ft.
$399,990Active5 beds 3 baths1,498 sq. ft.1360 Mallard Lane, Waukee, IA 50263
MLS# 733092Listed by: DRH REALTY OF IOWA, LLC - New
 $394,990Active4 beds 4 baths1,498 sq. ft.
$394,990Active4 beds 4 baths1,498 sq. ft.1370 Mallard Lane, Waukee, IA 50263
MLS# 733094Listed by: DRH REALTY OF IOWA, LLC - Open Sun, 12 to 2pmNew
 Listed by BHGRE$679,999Active4 beds 4 baths2,554 sq. ft.
Listed by BHGRE$679,999Active4 beds 4 baths2,554 sq. ft.3086 Cottonwood Drive, Waukee, IA 50263
MLS# 733002Listed by: BH&G REAL ESTATE INNOVATIONS - New
 $315,000Active3 beds 2 baths1,159 sq. ft.
$315,000Active3 beds 2 baths1,159 sq. ft.282 NW Lexington Drive, Waukee, IA 50263
MLS# 733007Listed by: RE/MAX PRECISION - New
 $379,900Active5 beds 3 baths1,418 sq. ft.
$379,900Active5 beds 3 baths1,418 sq. ft.380 NE Cardinal Lane, Waukee, IA 50263
MLS# 733017Listed by: RE/MAX CONCEPTS  $389,900Pending3 beds 3 baths1,530 sq. ft.
$389,900Pending3 beds 3 baths1,530 sq. ft.410 7th Street, Waukee, IA 50263
MLS# 732974Listed by: FATHOM REALTY- New
 $679,900Active4 beds 3 baths1,675 sq. ft.
$679,900Active4 beds 3 baths1,675 sq. ft.1390 NW Alderleaf Drive, Waukee, IA 50263
MLS# 732982Listed by: RE/MAX PRECISION - New
 $198,900Active2 beds 2 baths1,056 sq. ft.
$198,900Active2 beds 2 baths1,056 sq. ft.360 NE Kingwood, Waukee, IA 50263
MLS# 732746Listed by: RE/MAX CONCEPTS - New
 $425,000Active4 beds 3 baths1,424 sq. ft.
$425,000Active4 beds 3 baths1,424 sq. ft.2115 SE Crabapple Court, Waukee, IA 50263
MLS# 732709Listed by: RE/MAX CONCEPTS
