1525 S Warrior Lane, Waukee, IA 50263
Local realty services provided by:Better Homes and Gardens Real Estate Innovations
1525 S Warrior Lane,Waukee, IA 50263
$379,500
- 4 Beds
- 3 Baths
- 1,409 sq. ft.
- Single family
- Pending
Listed by: patrick elbert
Office: realty one group impact
MLS#:730632
Source:IA_DMAAR
Price summary
- Price:$379,500
- Price per sq. ft.:$269.34
- Monthly HOA dues:$36.67
About this home
Discover incredible value and effortless living in this beautifully maintained 4-bedroom ranch in the heart of Waukee’s sought-after Glynn Village. Immaculately cared for, this home truly stands out with its pristine condition, thoughtful upgrades, and over 2,000 sq ft of gorgeous finished space.
Step inside to an open-concept main level with soaring vaulted ceilings, rich hardwood and tile flooring, upgraded lighting, and custom built-ins that create both warmth and style. The kitchen shines with granite countertops and quality finishes, while the tiled showers and premium plumbing fixtures add a touch of luxury.
With 3 bedrooms on the main level and a fully finished lower level featuring a spacious 4th bedroom, a wet bar, extra cabinetry, and a built-in speaker system on both floors, this home is perfectly designed for entertaining, relaxing, and everyday comfort.
Outside your door, enjoy all the incredible amenities that make Glynn Village one of Waukee’s most desirable communities—multiple pools, a clubhouse, walking trails, and beautifully landscaped open spaces.
Homes this clean, updated, and well-loved rarely come to market—especially at this price point in such a prime location. A truly exceptional value in Waukee—don’t miss it. All information obtained from Seller and public records.
Contact an agent
Home facts
- Year built:2013
- Listing ID #:730632
- Added:52 day(s) ago
- Updated:January 10, 2026 at 08:47 AM
Rooms and interior
- Bedrooms:4
- Total bathrooms:3
- Full bathrooms:2
- Living area:1,409 sq. ft.
Heating and cooling
- Cooling:Central Air
- Heating:Forced Air, Gas, Natural Gas
Structure and exterior
- Roof:Asphalt, Shingle
- Year built:2013
- Building area:1,409 sq. ft.
- Lot area:0.17 Acres
Utilities
- Water:Public
- Sewer:Public Sewer
Finances and disclosures
- Price:$379,500
- Price per sq. ft.:$269.34
- Tax amount:$5,348
New listings near 1525 S Warrior Lane
- Open Sun, 1 to 3pmNew
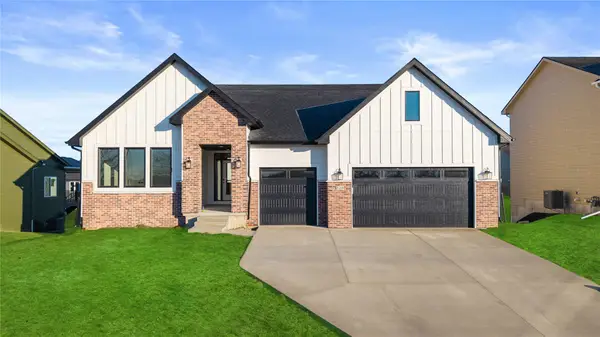 $599,990Active5 beds 3 baths1,928 sq. ft.
$599,990Active5 beds 3 baths1,928 sq. ft.335 NW Red Oak Drive, Waukee, IA 50263
MLS# 732357Listed by: REALTY ONE GROUP IMPACT - New
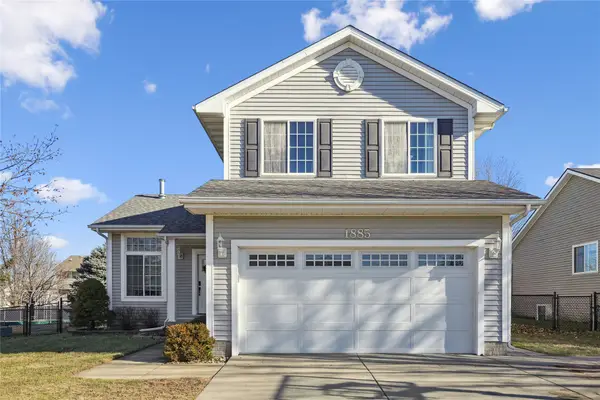 $350,000Active4 beds 3 baths1,572 sq. ft.
$350,000Active4 beds 3 baths1,572 sq. ft.1885 SE Florence Drive, Waukee, IA 50263
MLS# 732610Listed by: RE/MAX PRECISION - Open Sun, 1 to 4pmNew
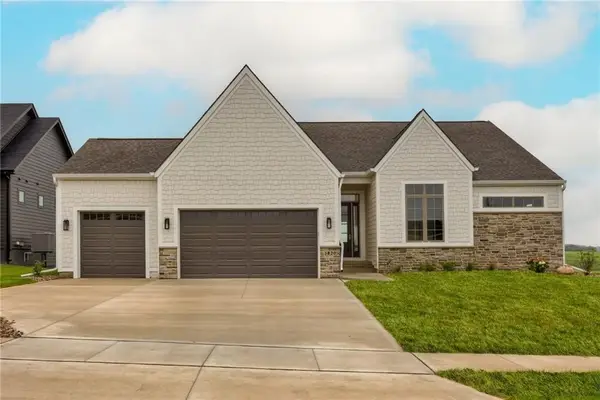 $615,000Active5 beds 3 baths1,857 sq. ft.
$615,000Active5 beds 3 baths1,857 sq. ft.3820 Fieldstone Drive, Waukee, IA 50263
MLS# 732605Listed by: RE/MAX CONCEPTS - New
 $357,990Active4 beds 3 baths2,053 sq. ft.
$357,990Active4 beds 3 baths2,053 sq. ft.625 Raccoon Street, Waukee, IA 50263
MLS# 732549Listed by: DRH REALTY OF IOWA, LLC - New
 $295,000Active4 beds 3 baths2,470 sq. ft.
$295,000Active4 beds 3 baths2,470 sq. ft.620 Locust Street, Waukee, IA 50263
MLS# 732550Listed by: LPT REALTY, LLC - New
 $370,990Active4 beds 3 baths2,053 sq. ft.
$370,990Active4 beds 3 baths2,053 sq. ft.635 11th Street, Waukee, IA 50263
MLS# 732552Listed by: DRH REALTY OF IOWA, LLC - New
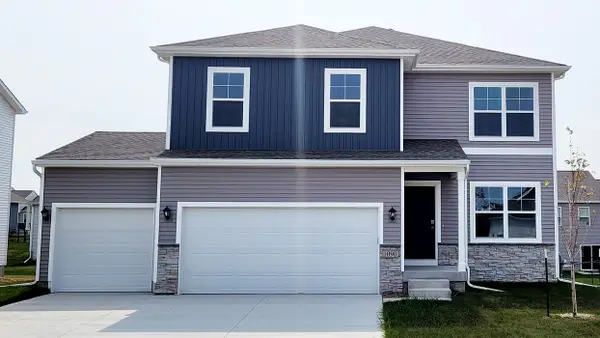 $370,990Active4 beds 3 baths2,053 sq. ft.
$370,990Active4 beds 3 baths2,053 sq. ft.625 11th Street, Waukee, IA 50263
MLS# 732553Listed by: DRH REALTY OF IOWA, LLC - New
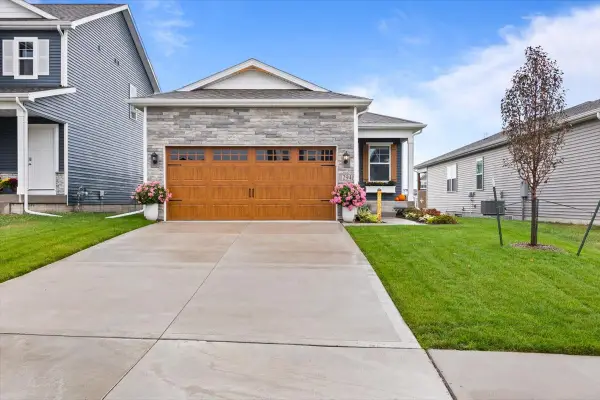 $375,000Active4 beds 3 baths1,418 sq. ft.
$375,000Active4 beds 3 baths1,418 sq. ft.1294 NW Williamsburg Lane, Waukee, IA 50263
MLS# 732338Listed by: LPT REALTY, LLC - New
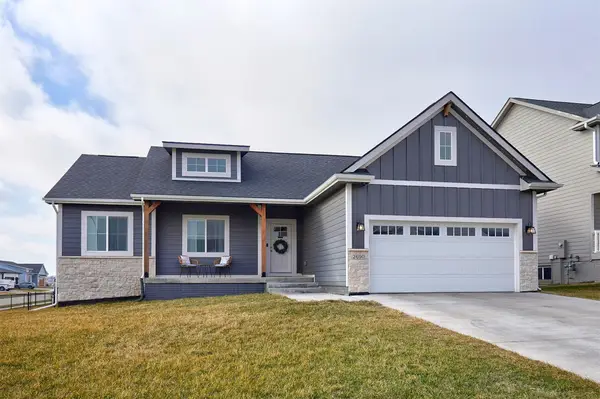 $439,500Active4 beds 3 baths1,398 sq. ft.
$439,500Active4 beds 3 baths1,398 sq. ft.2690 Avalon Drive, Waukee, IA 50263
MLS# 732314Listed by: REALTY ONE GROUP IMPACT - New
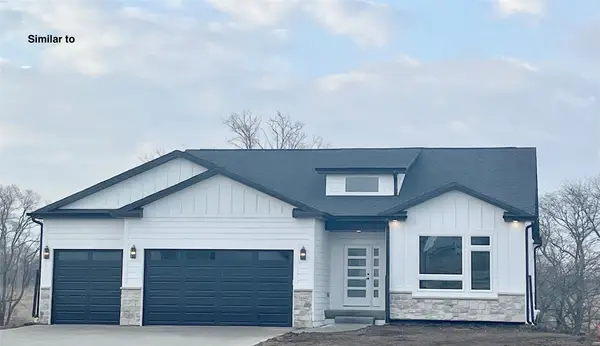 $529,900Active5 beds 3 baths1,661 sq. ft.
$529,900Active5 beds 3 baths1,661 sq. ft.830 NW Prairie Rose Lane, Waukee, IA 50263
MLS# 732431Listed by: RE/MAX PRECISION
