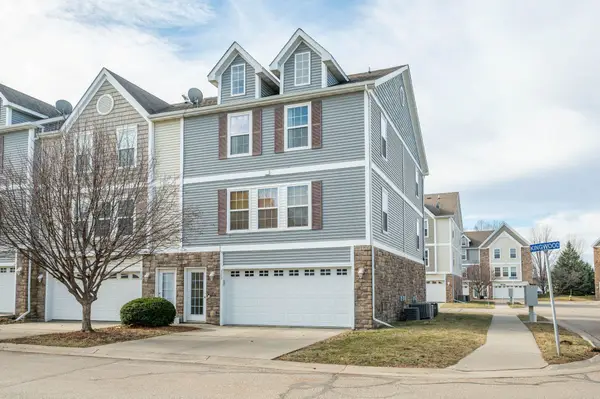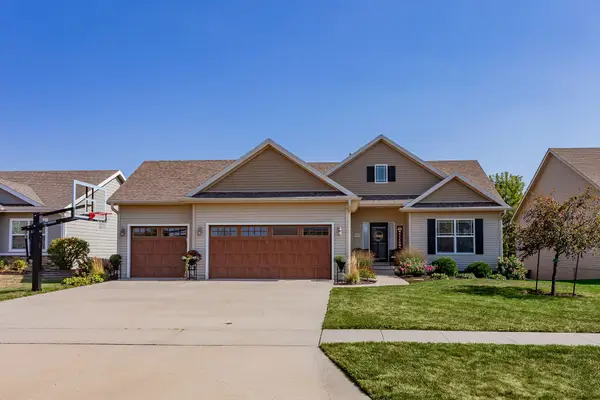155 SE Baytree Drive, Waukee, IA 50263
Local realty services provided by:Better Homes and Gardens Real Estate Innovations
155 SE Baytree Drive,Waukee, IA 50263
$362,500
- 4 Beds
- 4 Baths
- 1,876 sq. ft.
- Single family
- Active
Listed by: brett fine
Office: re/max concepts
MLS#:723963
Source:IA_DMAAR
Price summary
- Price:$362,500
- Price per sq. ft.:$193.23
About this home
Beautiful Corner-Lot 4-Bedroom Home in a Quiet Waukee Neighborhood!NEW, Interior Paint December('25)
This home delivers space, comfort, and updates in all the right places. The covered front porch sets the tone—welcoming, warm, and clearly well cared for.
Step inside to an open, light-filled layout. The living room features a cozy gas fireplace, and the kitchen offers stainless-steel appliances (including a brand-new gas stove), generous counter space, and direct access to the backyard patio,perfect for grilling, relaxing, and easy indoor-outdoor living. A stylish half bath with wainscoting adds charm to the main floor.
Upstairs, you’ll love the practical setup: three spacious bedrooms, a convenient 2nd-floor laundry room, and a primary suite with walk-in closet and dual vanity.
The newly finished lower level (2024) expands your living space with a large family room, custom built-ins, an entertainment wall, a wet bar for hosting, and a modern ¾ bath.
Outside, enjoy your corner-lot retreat,fenced yard, large patio, garden shed, and an extended driveway with extra parking for guests or weekend projects. All of this with no covenants or HOA fees. Located near top-rated Waukee schools (Sugar Creek Elementary, Waukee South Middle, and Waukee High), plus parks, trails, and every convenience nearby.
Contact an agent
Home facts
- Year built:2008
- Listing ID #:723963
- Added:167 day(s) ago
- Updated:January 22, 2026 at 05:05 PM
Rooms and interior
- Bedrooms:4
- Total bathrooms:4
- Full bathrooms:1
- Half bathrooms:1
- Living area:1,876 sq. ft.
Heating and cooling
- Cooling:Central Air
- Heating:Forced Air, Gas, Natural Gas
Structure and exterior
- Roof:Asphalt, Shingle
- Year built:2008
- Building area:1,876 sq. ft.
- Lot area:0.27 Acres
Utilities
- Water:Public
- Sewer:Public Sewer
Finances and disclosures
- Price:$362,500
- Price per sq. ft.:$193.23
- Tax amount:$5,264
New listings near 155 SE Baytree Drive
- New
 $350,000Active3 beds 3 baths1,561 sq. ft.
$350,000Active3 beds 3 baths1,561 sq. ft.505 SE Carefree Lane, Waukee, IA 50263
MLS# 733173Listed by: SPACE SIMPLY - New
 $399,990Active5 beds 3 baths1,498 sq. ft.
$399,990Active5 beds 3 baths1,498 sq. ft.1360 Mallard Lane, Waukee, IA 50263
MLS# 733092Listed by: DRH REALTY OF IOWA, LLC - New
 $394,990Active4 beds 4 baths1,498 sq. ft.
$394,990Active4 beds 4 baths1,498 sq. ft.1370 Mallard Lane, Waukee, IA 50263
MLS# 733094Listed by: DRH REALTY OF IOWA, LLC - Open Sun, 12 to 2pmNew
 Listed by BHGRE$679,999Active4 beds 4 baths2,554 sq. ft.
Listed by BHGRE$679,999Active4 beds 4 baths2,554 sq. ft.3086 Cottonwood Drive, Waukee, IA 50263
MLS# 733002Listed by: BH&G REAL ESTATE INNOVATIONS - New
 $315,000Active3 beds 2 baths1,159 sq. ft.
$315,000Active3 beds 2 baths1,159 sq. ft.282 NW Lexington Drive, Waukee, IA 50263
MLS# 733007Listed by: RE/MAX PRECISION - New
 $379,900Active5 beds 3 baths1,418 sq. ft.
$379,900Active5 beds 3 baths1,418 sq. ft.380 NE Cardinal Lane, Waukee, IA 50263
MLS# 733017Listed by: RE/MAX CONCEPTS  $389,900Pending3 beds 3 baths1,530 sq. ft.
$389,900Pending3 beds 3 baths1,530 sq. ft.410 7th Street, Waukee, IA 50263
MLS# 732974Listed by: FATHOM REALTY- New
 $679,900Active4 beds 3 baths1,675 sq. ft.
$679,900Active4 beds 3 baths1,675 sq. ft.1390 NW Alderleaf Drive, Waukee, IA 50263
MLS# 732982Listed by: RE/MAX PRECISION - New
 $198,900Active2 beds 2 baths1,056 sq. ft.
$198,900Active2 beds 2 baths1,056 sq. ft.360 NE Kingwood, Waukee, IA 50263
MLS# 732746Listed by: RE/MAX CONCEPTS - New
 $425,000Active4 beds 3 baths1,424 sq. ft.
$425,000Active4 beds 3 baths1,424 sq. ft.2115 SE Crabapple Court, Waukee, IA 50263
MLS# 732709Listed by: RE/MAX CONCEPTS
