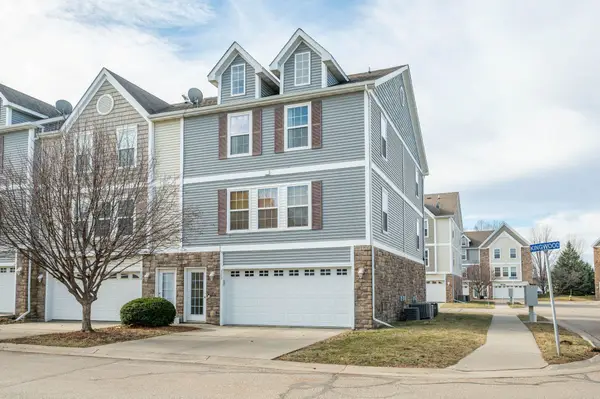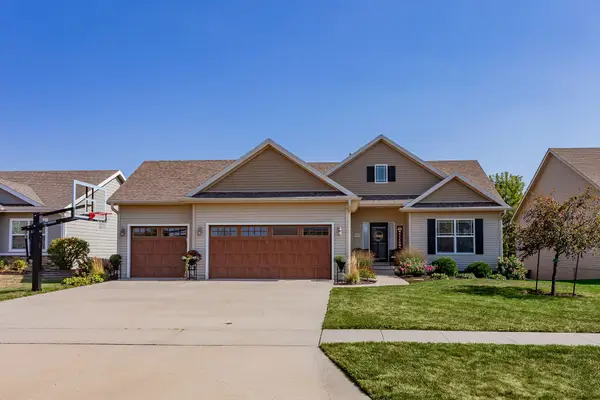1570 NW Parkside Lane, Waukee, IA 50263
Local realty services provided by:Better Homes and Gardens Real Estate Innovations
Listed by: ashlee knickerbocker, aly gordon
Office: keller williams realty gdm
MLS#:714016
Source:IA_DMAAR
Price summary
- Price:$479,900
- Price per sq. ft.:$310.41
- Monthly HOA dues:$37.5
About this home
This move-in ready home features 3 bedrooms and 2 bathrooms, with a spacious great room welcoming you upon entering. The kitchen boasts a 6.5’ island, pendant lighting, stainless steel appliances, and quartz countertops with a quartz backsplash. The open concept allows for ample natural light and is perfect for entertaining. The unfinished basement is spacious and ideal for storage or can be finished with an additional living space, a full bathroom, and a 4th bedroom.
The exterior features LP siding, architectural shingles, and upgraded siding trim features. Other notable construction details include a triple-plated foundation, upgraded water drainage around foundation, and engineered roof trusses.
If you’re not interested in this particular layout, Elevate Homes can build your dream home in various developments throughout the greater Des Moines Metro. Don’t miss out on this opportunity to own an Elevate Home! Call today for more details on this home or to discuss building with Elevate Homes.
Contact an agent
Home facts
- Year built:2025
- Listing ID #:714016
- Added:304 day(s) ago
- Updated:January 22, 2026 at 05:04 PM
Rooms and interior
- Bedrooms:3
- Total bathrooms:2
- Full bathrooms:2
- Living area:1,546 sq. ft.
Heating and cooling
- Cooling:Central Air
- Heating:Forced Air, Gas, Natural Gas
Structure and exterior
- Roof:Asphalt, Shingle
- Year built:2025
- Building area:1,546 sq. ft.
- Lot area:0.21 Acres
Utilities
- Water:Public
- Sewer:Public Sewer
Finances and disclosures
- Price:$479,900
- Price per sq. ft.:$310.41
- Tax amount:$8 (2024)
New listings near 1570 NW Parkside Lane
- New
 $350,000Active3 beds 3 baths1,561 sq. ft.
$350,000Active3 beds 3 baths1,561 sq. ft.505 SE Carefree Lane, Waukee, IA 50263
MLS# 733173Listed by: SPACE SIMPLY - New
 $399,990Active5 beds 3 baths1,498 sq. ft.
$399,990Active5 beds 3 baths1,498 sq. ft.1360 Mallard Lane, Waukee, IA 50263
MLS# 733092Listed by: DRH REALTY OF IOWA, LLC - New
 $394,990Active4 beds 4 baths1,498 sq. ft.
$394,990Active4 beds 4 baths1,498 sq. ft.1370 Mallard Lane, Waukee, IA 50263
MLS# 733094Listed by: DRH REALTY OF IOWA, LLC - Open Sun, 12 to 2pmNew
 Listed by BHGRE$679,999Active4 beds 4 baths2,554 sq. ft.
Listed by BHGRE$679,999Active4 beds 4 baths2,554 sq. ft.3086 Cottonwood Drive, Waukee, IA 50263
MLS# 733002Listed by: BH&G REAL ESTATE INNOVATIONS - New
 $315,000Active3 beds 2 baths1,159 sq. ft.
$315,000Active3 beds 2 baths1,159 sq. ft.282 NW Lexington Drive, Waukee, IA 50263
MLS# 733007Listed by: RE/MAX PRECISION - New
 $379,900Active5 beds 3 baths1,418 sq. ft.
$379,900Active5 beds 3 baths1,418 sq. ft.380 NE Cardinal Lane, Waukee, IA 50263
MLS# 733017Listed by: RE/MAX CONCEPTS  $389,900Pending3 beds 3 baths1,530 sq. ft.
$389,900Pending3 beds 3 baths1,530 sq. ft.410 7th Street, Waukee, IA 50263
MLS# 732974Listed by: FATHOM REALTY- New
 $679,900Active4 beds 3 baths1,675 sq. ft.
$679,900Active4 beds 3 baths1,675 sq. ft.1390 NW Alderleaf Drive, Waukee, IA 50263
MLS# 732982Listed by: RE/MAX PRECISION - New
 $198,900Active2 beds 2 baths1,056 sq. ft.
$198,900Active2 beds 2 baths1,056 sq. ft.360 NE Kingwood, Waukee, IA 50263
MLS# 732746Listed by: RE/MAX CONCEPTS - New
 $425,000Active4 beds 3 baths1,424 sq. ft.
$425,000Active4 beds 3 baths1,424 sq. ft.2115 SE Crabapple Court, Waukee, IA 50263
MLS# 732709Listed by: RE/MAX CONCEPTS
