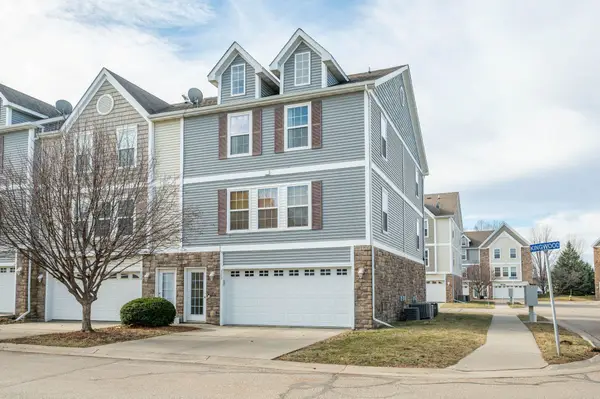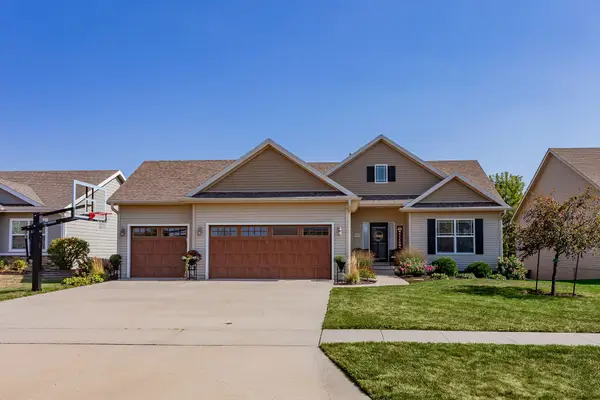1580 SE Holiday Crest Circle, Waukee, IA 50263
Local realty services provided by:Better Homes and Gardens Real Estate Innovations
1580 SE Holiday Crest Circle,Waukee, IA 50263
$355,000
- 2 Beds
- 2 Baths
- 1,633 sq. ft.
- Condominium
- Active
Listed by: don kacer
Office: platinum realty llc.
MLS#:724461
Source:IA_DMAAR
Price summary
- Price:$355,000
- Price per sq. ft.:$217.39
- Monthly HOA dues:$250
About this home
Over 1600 square feet of open living in this 55+ community. Move past the front porch and enter the spacious living area with soaring vaulted ceilings with oak and granite surrounded fireplace and a bonus room in the back which could be used as reading room, Library, or any purpose. You will notice that the kitchen is also conveniently open to the living space. Large front porch, Air filter system. Very spacious master suite (with large walkin closet, dressing room and separate toilet shower area). Special features--Enjoy the independence and privacy of independent living that includes owner rights of the upscale clubhouse equipped with a theater, exercise room, barber/beauty shop, library, bank, daily coffee gatherings, socials, and transportation to social events. Owners of this property also have priority rights for independent living, memory care, and assisted living if needed. This is a fun place to live as this neighborhood for example participates in but not limited to the following: Thursday morning coffee donut social, Tuesday morning women's coffee, Wednesday/Thursday men's coffee, Small group of golfers weekly,annual Christmas social hour, dinner, annual ice cream social -- Legacy Point Sponsored Activities in which HOA members participate include: Thursday afternoon happy hour, Daily exercise programs, and many others available. (ramp will be removed at seller's expense if buyer prefers)- Home warranty included.
Contact an agent
Home facts
- Year built:2006
- Listing ID #:724461
- Added:153 day(s) ago
- Updated:January 22, 2026 at 05:04 PM
Rooms and interior
- Bedrooms:2
- Total bathrooms:2
- Full bathrooms:2
- Living area:1,633 sq. ft.
Heating and cooling
- Cooling:Central Air
- Heating:Forced Air, Gas, Natural Gas
Structure and exterior
- Roof:Asphalt, Shingle
- Year built:2006
- Building area:1,633 sq. ft.
Utilities
- Water:Public
- Sewer:Public Sewer
Finances and disclosures
- Price:$355,000
- Price per sq. ft.:$217.39
- Tax amount:$5,046 (2024)
New listings near 1580 SE Holiday Crest Circle
- New
 $350,000Active3 beds 3 baths1,561 sq. ft.
$350,000Active3 beds 3 baths1,561 sq. ft.505 SE Carefree Lane, Waukee, IA 50263
MLS# 733173Listed by: SPACE SIMPLY - New
 $399,990Active5 beds 3 baths1,498 sq. ft.
$399,990Active5 beds 3 baths1,498 sq. ft.1360 Mallard Lane, Waukee, IA 50263
MLS# 733092Listed by: DRH REALTY OF IOWA, LLC - New
 $394,990Active4 beds 4 baths1,498 sq. ft.
$394,990Active4 beds 4 baths1,498 sq. ft.1370 Mallard Lane, Waukee, IA 50263
MLS# 733094Listed by: DRH REALTY OF IOWA, LLC - Open Sun, 12 to 2pmNew
 Listed by BHGRE$679,999Active4 beds 4 baths2,554 sq. ft.
Listed by BHGRE$679,999Active4 beds 4 baths2,554 sq. ft.3086 Cottonwood Drive, Waukee, IA 50263
MLS# 733002Listed by: BH&G REAL ESTATE INNOVATIONS - New
 $315,000Active3 beds 2 baths1,159 sq. ft.
$315,000Active3 beds 2 baths1,159 sq. ft.282 NW Lexington Drive, Waukee, IA 50263
MLS# 733007Listed by: RE/MAX PRECISION - New
 $379,900Active5 beds 3 baths1,418 sq. ft.
$379,900Active5 beds 3 baths1,418 sq. ft.380 NE Cardinal Lane, Waukee, IA 50263
MLS# 733017Listed by: RE/MAX CONCEPTS  $389,900Pending3 beds 3 baths1,530 sq. ft.
$389,900Pending3 beds 3 baths1,530 sq. ft.410 7th Street, Waukee, IA 50263
MLS# 732974Listed by: FATHOM REALTY- New
 $679,900Active4 beds 3 baths1,675 sq. ft.
$679,900Active4 beds 3 baths1,675 sq. ft.1390 NW Alderleaf Drive, Waukee, IA 50263
MLS# 732982Listed by: RE/MAX PRECISION - New
 $198,900Active2 beds 2 baths1,056 sq. ft.
$198,900Active2 beds 2 baths1,056 sq. ft.360 NE Kingwood, Waukee, IA 50263
MLS# 732746Listed by: RE/MAX CONCEPTS - New
 $425,000Active4 beds 3 baths1,424 sq. ft.
$425,000Active4 beds 3 baths1,424 sq. ft.2115 SE Crabapple Court, Waukee, IA 50263
MLS# 732709Listed by: RE/MAX CONCEPTS
