1588 SE Blackthorne Drive, Waukee, IA 50263
Local realty services provided by:Better Homes and Gardens Real Estate Innovations
1588 SE Blackthorne Drive,Waukee, IA 50263
$360,000
- 3 Beds
- 3 Baths
- 1,398 sq. ft.
- Condominium
- Pending
Listed by: joe paletta
Office: re/max precision
MLS#:730002
Source:IA_DMAAR
Price summary
- Price:$360,000
- Price per sq. ft.:$257.51
- Monthly HOA dues:$300
About this home
Experience the pinnacle of sophisticated, accessible living in this Waukee ranch townhome. The moment you step through the door, you're greeted by a commitment to quality craftsmanship, from the continuous tile flooring and tall baseboards to the elegant wood-cased windows. Designed for both daily comfort and grand entertaining, the gourmet kitchen features premium granite/quartz countertops, soft-close cabinetry, stainless steel appliances, and an oversized island with a breakfast bar. The spacious primary suite is a tranquil sanctuary, complete with a luxurious zero-entry tiled shower and direct access from the walk-in closet to the main-floor laundry room. Enjoy year-round outdoor living with both a covered front porch and a covered rear deck. With an incredible ZERO-ENTRY design, plus 2x6 wall construction for energy efficiency and soundproofing, this home blends luxury with intelligent function. The finished lower level, featuring 9' ceilings, two bedrooms, a full bath, and an exercise room, provides endless space. Plus, you're steps away from Legacy's Community Center! All information obtained from seller and public record.
Contact an agent
Home facts
- Year built:2019
- Listing ID #:730002
- Added:106 day(s) ago
- Updated:February 11, 2026 at 04:46 PM
Rooms and interior
- Bedrooms:3
- Total bathrooms:3
- Full bathrooms:2
- Half bathrooms:1
- Living area:1,398 sq. ft.
Heating and cooling
- Cooling:Central Air
- Heating:Forced Air, Gas
Structure and exterior
- Roof:Asphalt, Shingle
- Year built:2019
- Building area:1,398 sq. ft.
- Lot area:0.1 Acres
Utilities
- Water:Public
- Sewer:Public Sewer
Finances and disclosures
- Price:$360,000
- Price per sq. ft.:$257.51
- Tax amount:$5,684
New listings near 1588 SE Blackthorne Drive
- New
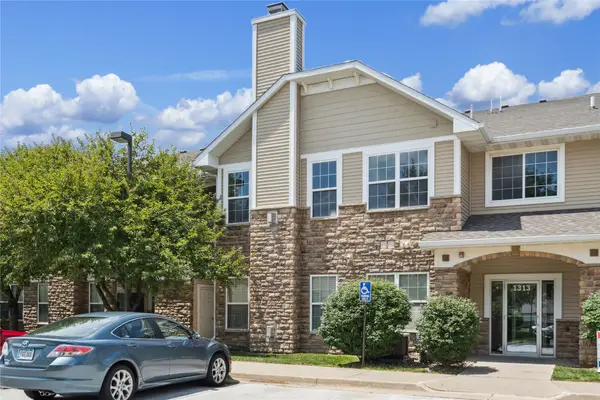 $195,000Active3 beds 2 baths1,402 sq. ft.
$195,000Active3 beds 2 baths1,402 sq. ft.1313 SE University Avenue #206, Waukee, IA 50263
MLS# 734105Listed by: CENTURY 21 SIGNATURE - New
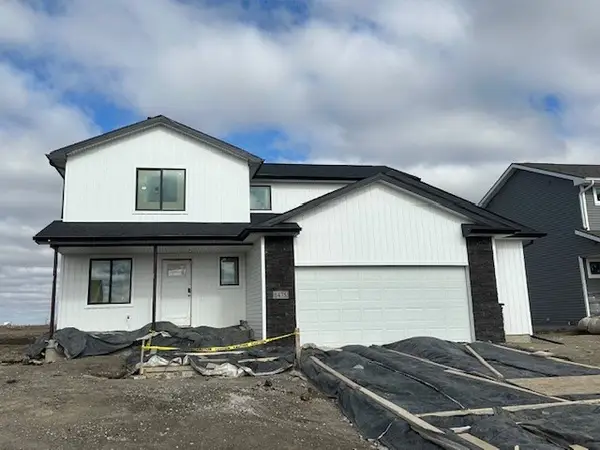 $350,000Active3 beds 3 baths1,543 sq. ft.
$350,000Active3 beds 3 baths1,543 sq. ft.1475 Locust Street, Waukee, IA 50263
MLS# 734074Listed by: RE/MAX CONCEPTS - New
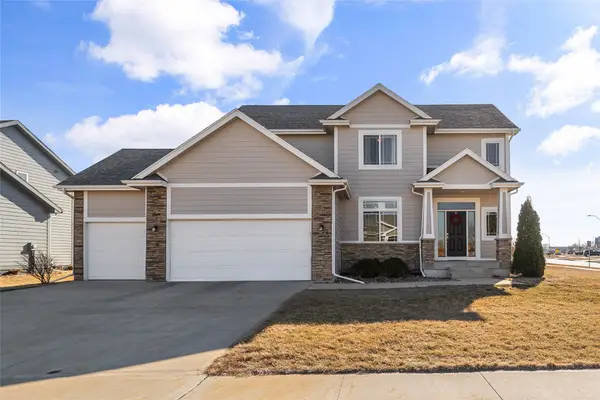 $469,900Active4 beds 4 baths2,190 sq. ft.
$469,900Active4 beds 4 baths2,190 sq. ft.550 NE Traverse Drive, Waukee, IA 50263
MLS# 734050Listed by: REALTY ONE GROUP IMPACT - Open Sat, 2 to 4pmNew
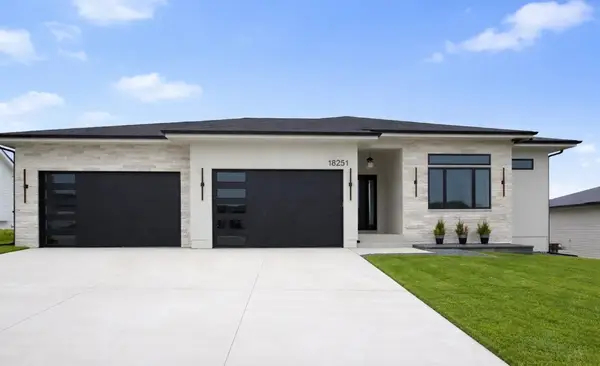 $1,100,000Active5 beds 5 baths2,568 sq. ft.
$1,100,000Active5 beds 5 baths2,568 sq. ft.18251 Alderleaf Drive, Clive, IA 50325
MLS# 733969Listed by: REALTY ONE GROUP IMPACT - New
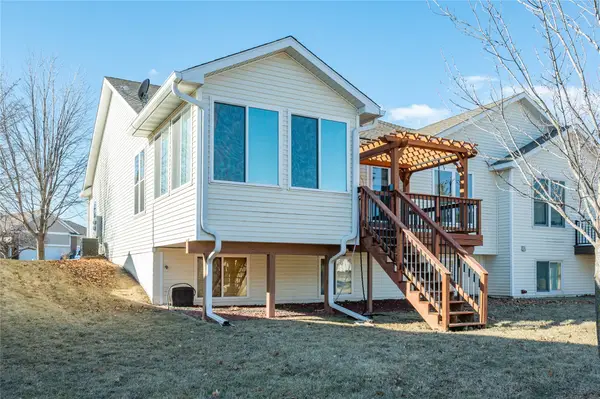 $350,000Active2 beds 3 baths1,547 sq. ft.
$350,000Active2 beds 3 baths1,547 sq. ft.717 SE Waterview Circle, Waukee, IA 50263
MLS# 733991Listed by: RE/MAX CONCEPTS - New
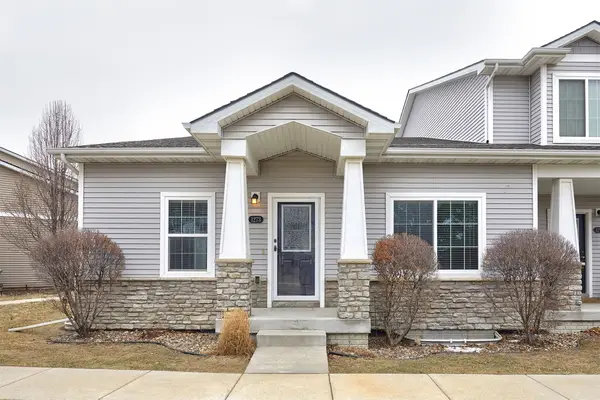 $310,000Active4 beds 3 baths1,320 sq. ft.
$310,000Active4 beds 3 baths1,320 sq. ft.1273 SE Williams Court, Waukee, IA 50263
MLS# 733943Listed by: GOODALL PROPERTIES LLC - New
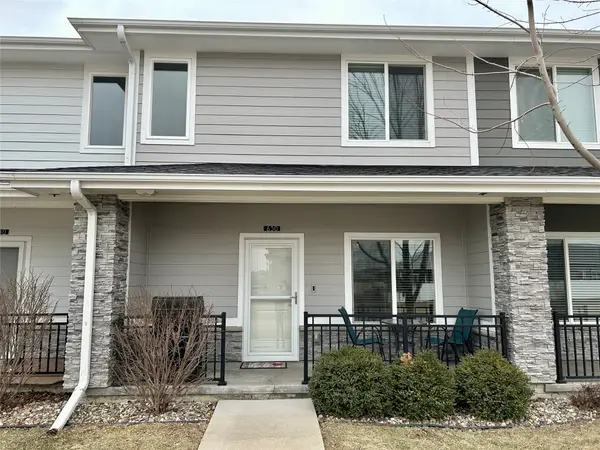 $275,000Active3 beds 3 baths1,496 sq. ft.
$275,000Active3 beds 3 baths1,496 sq. ft.630 Se Westown Parkway, Waukee, IA 50263
MLS# 733853Listed by: PREMIER PROPERTIES LAND COMPANY  $179,500Pending2 beds 2 baths1,056 sq. ft.
$179,500Pending2 beds 2 baths1,056 sq. ft.350 NE Sandalwood Drive, Waukee, IA 50263
MLS# 733746Listed by: RE/MAX CONCEPTS $565,000Pending5 beds 4 baths2,607 sq. ft.
$565,000Pending5 beds 4 baths2,607 sq. ft.620 NE Brookshire Drive, Waukee, IA 50263
MLS# 733730Listed by: RE/MAX CONCEPTS- New
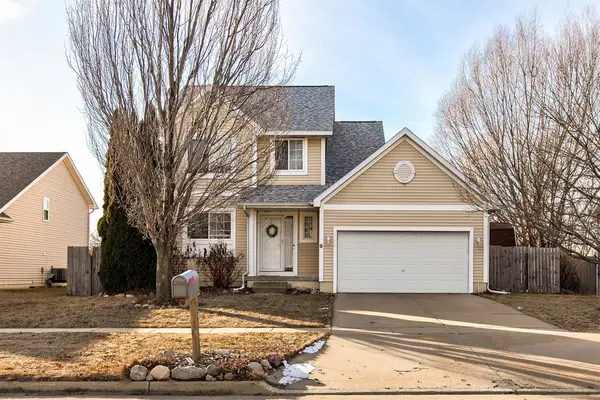 $329,000Active4 beds 3 baths1,388 sq. ft.
$329,000Active4 beds 3 baths1,388 sq. ft.400 SE Westgate Drive, Waukee, IA 50263
MLS# 733691Listed by: KELLER WILLIAMS REALTY GDM

