1979 S Warrior Lane, Waukee, IA 50263
Local realty services provided by:Better Homes and Gardens Real Estate Innovations
1979 S Warrior Lane,Waukee, IA 50263
$330,000
- 3 Beds
- 3 Baths
- 1,265 sq. ft.
- Condominium
- Pending
Listed by: jodi gibson
Office: weichert, realtors - 515 agency
MLS#:729320
Source:IA_DMAAR
Price summary
- Price:$330,000
- Price per sq. ft.:$260.87
- Monthly HOA dues:$250
About this home
Experience the perfect blend of comfort, style, and convenience in this beautifully designed ranch townhome located in the highly sought-after Glynn Village community in Waukee. With over 2,000 sq ft of finished living space, this home offers modern amenities and a maintenance-free lifestyle just minutes from everything you love! The spacious main level layout includes two bedrooms, two baths, a well-appointed kitchen with a large island, dining area, & living room with a fireplace. First-floor laundry & an attached two-car garage make daily life easy. Stylish finishes include granite countertops, soft-close drawers and cabinets, and custom closet systems. A cozy living room with a wet bar, third bedroom, full bath, & extra storage space is located in the lower level. Glynn Village offers two community pools that can be rented for private use, parks, a clubhouse & walking/biking trails right outside your door. Lawn care & snow removal are not only included, but reliable, letting you enjoy a maintenance-free lifestyle. Enjoy stress-free living with the seller-provided HOME WARRANTY. The new playground is less than a block away. Just minutes from Jordan Creek Mall, top-rated schools, restaurants, entertainment, & quick interstate access—this home combines suburban tranquility with urban convenience. Whether you’re looking to downsize, simplify, or enjoy an amenity-rich community, this is the perfect place to call home.
Contact an agent
Home facts
- Year built:2022
- Listing ID #:729320
- Added:106 day(s) ago
- Updated:February 10, 2026 at 08:36 AM
Rooms and interior
- Bedrooms:3
- Total bathrooms:3
- Full bathrooms:2
- Living area:1,265 sq. ft.
Heating and cooling
- Cooling:Central Air
- Heating:Forced Air, Gas, Natural Gas
Structure and exterior
- Roof:Asphalt, Shingle
- Year built:2022
- Building area:1,265 sq. ft.
Utilities
- Water:Public
- Sewer:Public Sewer
Finances and disclosures
- Price:$330,000
- Price per sq. ft.:$260.87
- Tax amount:$5,456
New listings near 1979 S Warrior Lane
- New
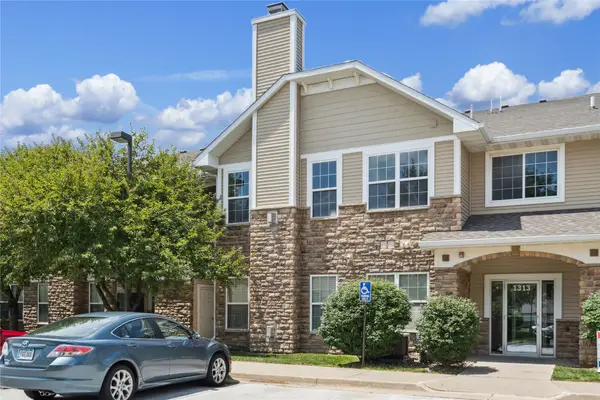 $195,000Active3 beds 2 baths1,402 sq. ft.
$195,000Active3 beds 2 baths1,402 sq. ft.1313 SE University Avenue #206, Waukee, IA 50263
MLS# 734105Listed by: CENTURY 21 SIGNATURE - New
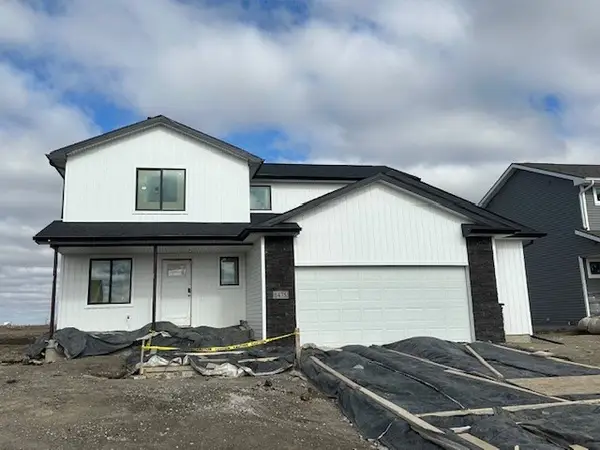 $350,000Active3 beds 3 baths1,543 sq. ft.
$350,000Active3 beds 3 baths1,543 sq. ft.1475 Locust Street, Waukee, IA 50263
MLS# 734074Listed by: RE/MAX CONCEPTS - New
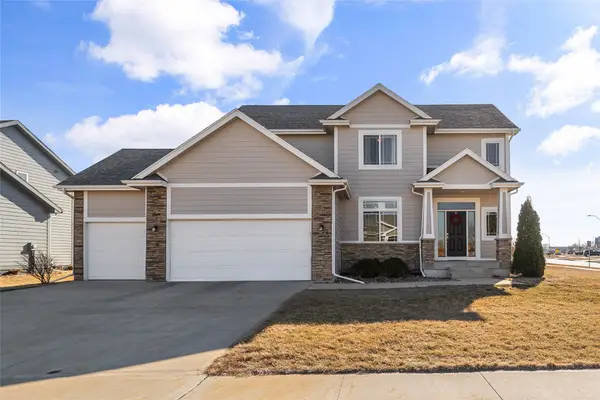 $469,900Active4 beds 4 baths2,190 sq. ft.
$469,900Active4 beds 4 baths2,190 sq. ft.550 NE Traverse Drive, Waukee, IA 50263
MLS# 734050Listed by: REALTY ONE GROUP IMPACT - Open Sat, 2 to 4pmNew
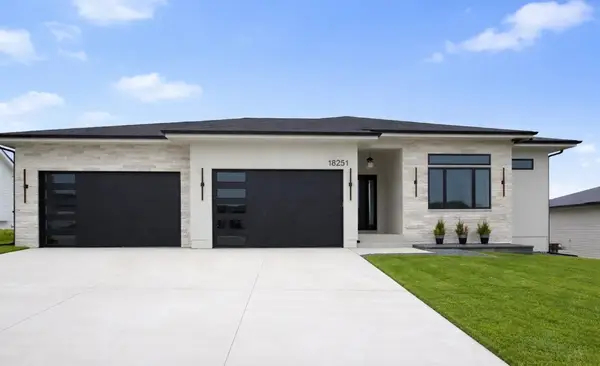 $1,100,000Active5 beds 5 baths2,568 sq. ft.
$1,100,000Active5 beds 5 baths2,568 sq. ft.18251 Alderleaf Drive, Clive, IA 50325
MLS# 733969Listed by: REALTY ONE GROUP IMPACT - New
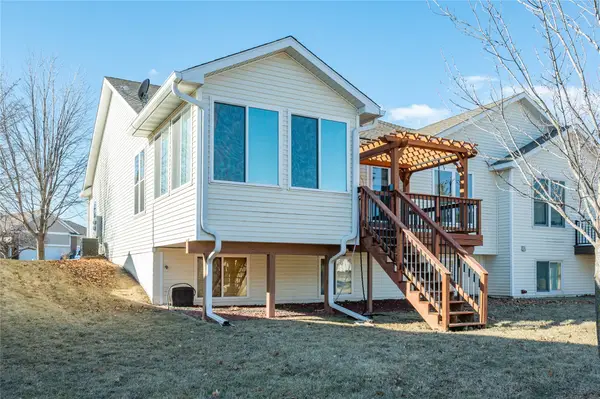 $350,000Active2 beds 3 baths1,547 sq. ft.
$350,000Active2 beds 3 baths1,547 sq. ft.717 SE Waterview Circle, Waukee, IA 50263
MLS# 733991Listed by: RE/MAX CONCEPTS - New
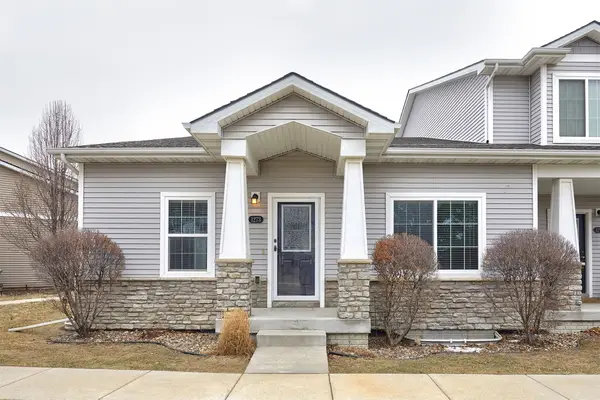 $310,000Active4 beds 3 baths1,320 sq. ft.
$310,000Active4 beds 3 baths1,320 sq. ft.1273 SE Williams Court, Waukee, IA 50263
MLS# 733943Listed by: GOODALL PROPERTIES LLC - New
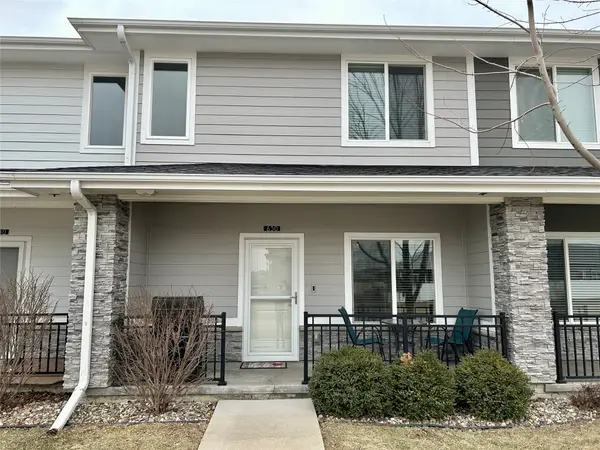 $275,000Active3 beds 3 baths1,496 sq. ft.
$275,000Active3 beds 3 baths1,496 sq. ft.630 Se Westown Parkway, Waukee, IA 50263
MLS# 733853Listed by: PREMIER PROPERTIES LAND COMPANY  $179,500Pending2 beds 2 baths1,056 sq. ft.
$179,500Pending2 beds 2 baths1,056 sq. ft.350 NE Sandalwood Drive, Waukee, IA 50263
MLS# 733746Listed by: RE/MAX CONCEPTS $565,000Pending5 beds 4 baths2,607 sq. ft.
$565,000Pending5 beds 4 baths2,607 sq. ft.620 NE Brookshire Drive, Waukee, IA 50263
MLS# 733730Listed by: RE/MAX CONCEPTS- New
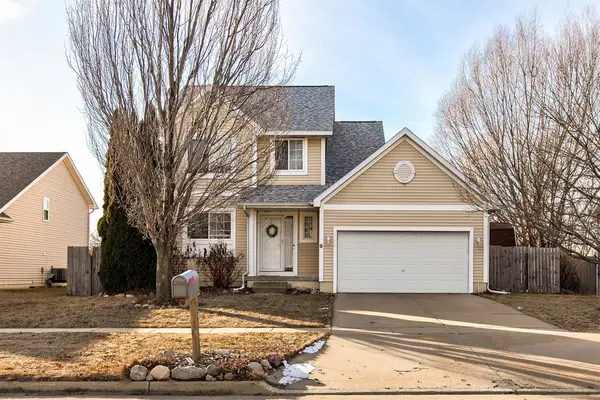 $329,000Active4 beds 3 baths1,388 sq. ft.
$329,000Active4 beds 3 baths1,388 sq. ft.400 SE Westgate Drive, Waukee, IA 50263
MLS# 733691Listed by: KELLER WILLIAMS REALTY GDM

