215 NW Woodmoor Drive, Waukee, IA 50263
Local realty services provided by:Better Homes and Gardens Real Estate Innovations
215 NW Woodmoor Drive,Waukee, IA 50263
$814,900
- 6 Beds
- 4 Baths
- 1,946 sq. ft.
- Single family
- Active
Listed by: emina pajazetovic
Office: re/max precision
MLS#:728716
Source:IA_DMAAR
Price summary
- Price:$814,900
- Price per sq. ft.:$418.76
- Monthly HOA dues:$16.67
About this home
Another beautifully crafted ranch by Minako Homes in Waukee's popular Prairie Rose development! Offering over 3,600 sq ft of finished space, this 6-bedroom, 4-bath home showcases thoughtful design and top-notch craftsmanship. Enjoy 9' ceilings on both levels, LVP flooring throughout most of the home, custom trim details, and built-in closets with no wire racks. The chef's kitchen is equipped with premium appliances and both gas and electric hookups. The finished lower level features a full wet bar, spacious family area, ample storage, and a private 2nd primary suite. Additional upgrades include a zero-entry master shower, full basement ceilings with no bulkheads, and pre-wiring for a garage heater, EV charger, and holiday lighting. Relax on the covered composite deck overlooking a private backyard. Three-car garage. Waukee Schools. Estimated completion date by February. All information obtained from seller and public records.
Contact an agent
Home facts
- Year built:2025
- Listing ID #:728716
- Added:115 day(s) ago
- Updated:February 10, 2026 at 04:34 PM
Rooms and interior
- Bedrooms:6
- Total bathrooms:4
- Full bathrooms:3
- Living area:1,946 sq. ft.
Heating and cooling
- Cooling:Central Air
- Heating:Forced Air, Gas
Structure and exterior
- Roof:Asphalt, Shingle
- Year built:2025
- Building area:1,946 sq. ft.
- Lot area:0.28 Acres
Utilities
- Water:Public
- Sewer:Public Sewer
Finances and disclosures
- Price:$814,900
- Price per sq. ft.:$418.76
- Tax amount:$12
New listings near 215 NW Woodmoor Drive
- New
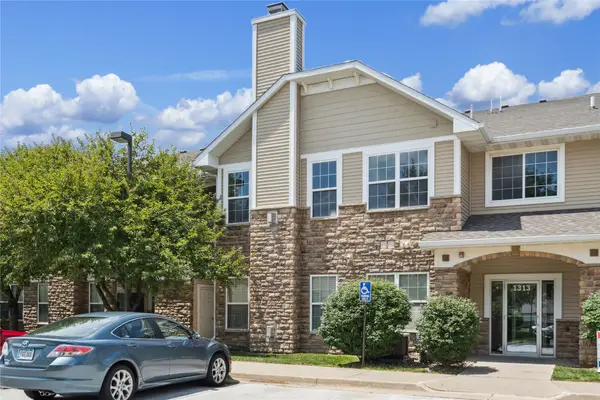 $195,000Active3 beds 2 baths1,402 sq. ft.
$195,000Active3 beds 2 baths1,402 sq. ft.1313 SE University Avenue #206, Waukee, IA 50263
MLS# 734105Listed by: CENTURY 21 SIGNATURE - New
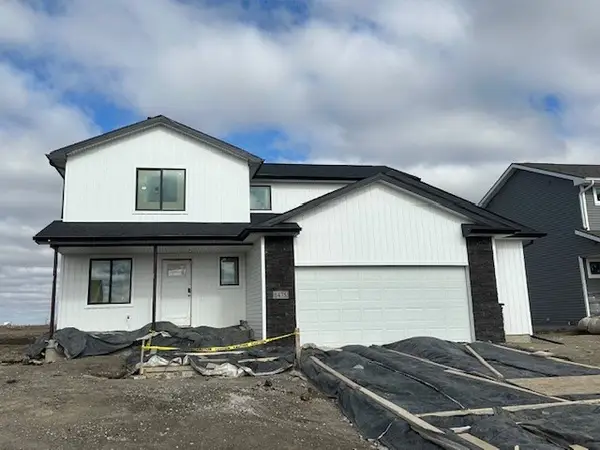 $350,000Active3 beds 3 baths1,543 sq. ft.
$350,000Active3 beds 3 baths1,543 sq. ft.1475 Locust Street, Waukee, IA 50263
MLS# 734074Listed by: RE/MAX CONCEPTS - New
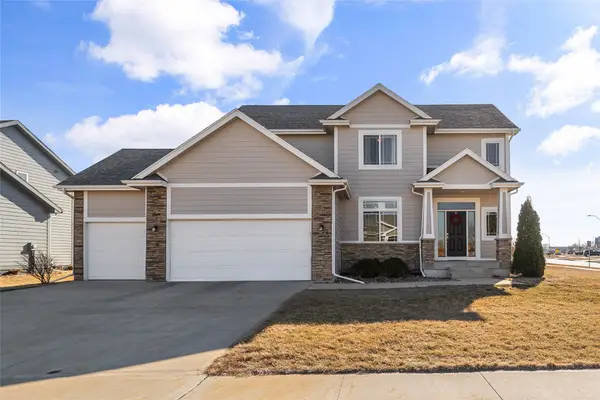 $469,900Active4 beds 4 baths2,190 sq. ft.
$469,900Active4 beds 4 baths2,190 sq. ft.550 NE Traverse Drive, Waukee, IA 50263
MLS# 734050Listed by: REALTY ONE GROUP IMPACT - Open Sat, 2 to 4pmNew
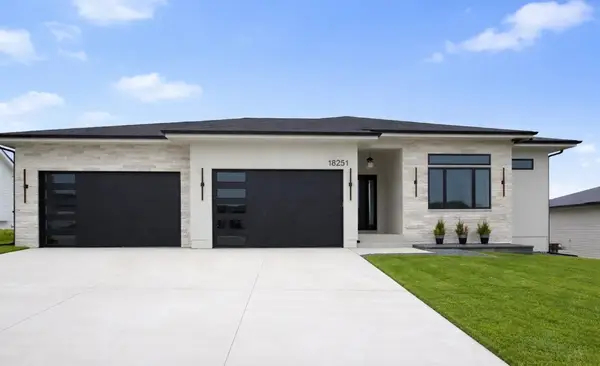 $1,100,000Active5 beds 5 baths2,568 sq. ft.
$1,100,000Active5 beds 5 baths2,568 sq. ft.18251 Alderleaf Drive, Clive, IA 50325
MLS# 733969Listed by: REALTY ONE GROUP IMPACT - New
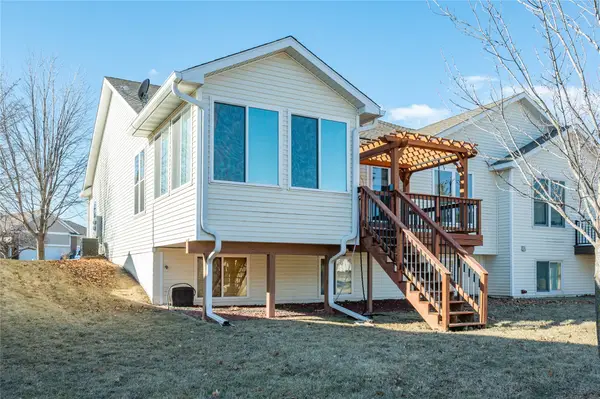 $350,000Active2 beds 3 baths1,547 sq. ft.
$350,000Active2 beds 3 baths1,547 sq. ft.717 SE Waterview Circle, Waukee, IA 50263
MLS# 733991Listed by: RE/MAX CONCEPTS - New
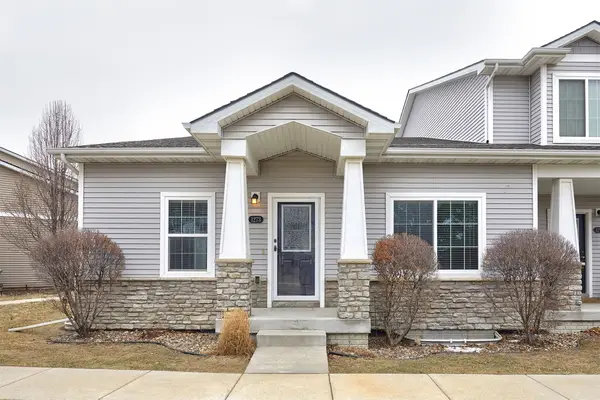 $310,000Active4 beds 3 baths1,320 sq. ft.
$310,000Active4 beds 3 baths1,320 sq. ft.1273 SE Williams Court, Waukee, IA 50263
MLS# 733943Listed by: GOODALL PROPERTIES LLC - New
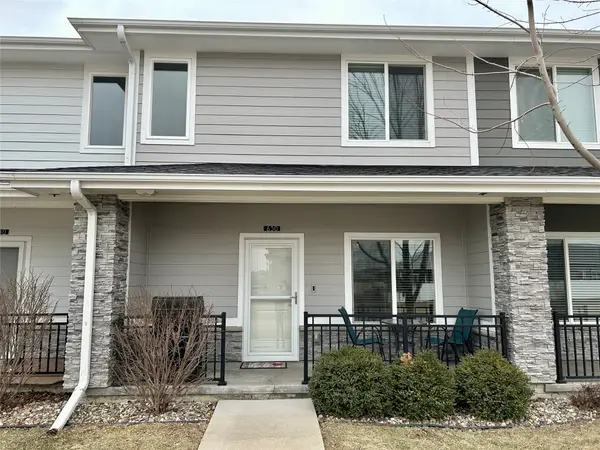 $275,000Active3 beds 3 baths1,496 sq. ft.
$275,000Active3 beds 3 baths1,496 sq. ft.630 Se Westown Parkway, Waukee, IA 50263
MLS# 733853Listed by: PREMIER PROPERTIES LAND COMPANY  $179,500Pending2 beds 2 baths1,056 sq. ft.
$179,500Pending2 beds 2 baths1,056 sq. ft.350 NE Sandalwood Drive, Waukee, IA 50263
MLS# 733746Listed by: RE/MAX CONCEPTS $565,000Pending5 beds 4 baths2,607 sq. ft.
$565,000Pending5 beds 4 baths2,607 sq. ft.620 NE Brookshire Drive, Waukee, IA 50263
MLS# 733730Listed by: RE/MAX CONCEPTS- New
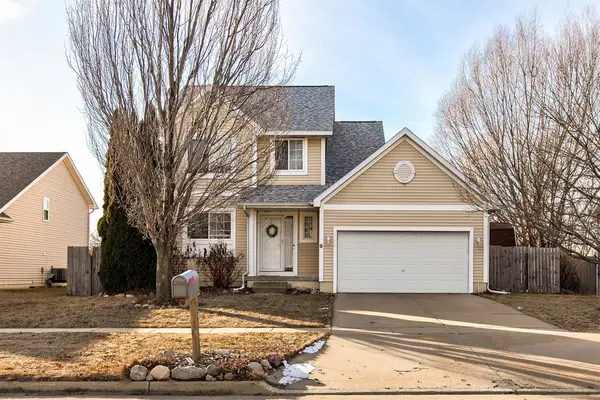 $329,000Active4 beds 3 baths1,388 sq. ft.
$329,000Active4 beds 3 baths1,388 sq. ft.400 SE Westgate Drive, Waukee, IA 50263
MLS# 733691Listed by: KELLER WILLIAMS REALTY GDM

