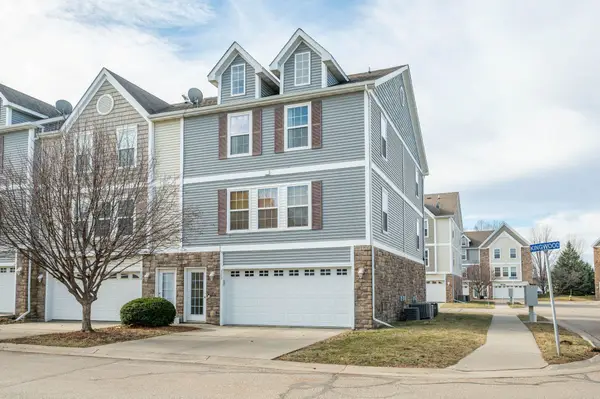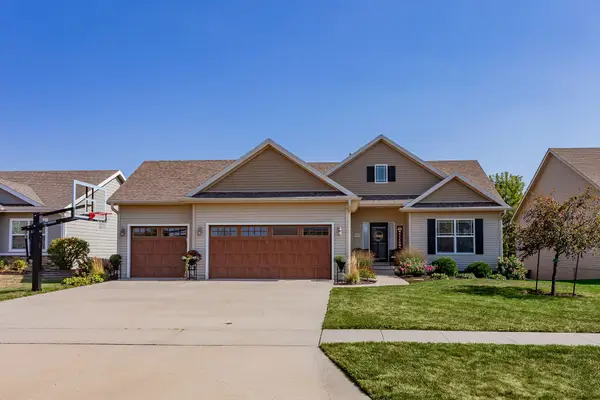240 NW Lavelle Drive, Waukee, IA 50263
Local realty services provided by:Better Homes and Gardens Real Estate Innovations
240 NW Lavelle Drive,Waukee, IA 50263
$407,000
- 3 Beds
- 2 Baths
- 1,504 sq. ft.
- Single family
- Pending
Listed by: tammy heckart
Office: re/max concepts
MLS#:720723
Source:IA_DMAAR
Price summary
- Price:$407,000
- Price per sq. ft.:$270.61
- Monthly HOA dues:$16.67
About this home
Tour on your schedule —any day from 7 a.m. to 7 p.m. Show up, scan the UTOUR QR code, and let yourself in. No appointment needed. The Quincy II ranch by Greenland Homes offers comfort, space, and future possibilities! This 3-bedroom, 2-bath home includes a 3-car garage and is situated on a desirable corner lot in Waukee. The open floor plan features a spacious kitchen and dining area that seamlessly flow into the living room, along with a cozy electric fireplace, making it perfect for entertaining. The walkout basement is ready for you to finish. Built by a locally owned company and backed by a 2-year warranty, this home blends quality craftsmanship with peace of mind.
Don't forget to ask about financing promotions with the preferred lender. If this isn't what you are looking for, check out Greenland Homes communities in Adel, Altoona, Ankeny, Bondurant, Clive, Elkhart, Granger, Grimes, Norwalk, Pella, and Waukee.
Contact an agent
Home facts
- Year built:2025
- Listing ID #:720723
- Added:215 day(s) ago
- Updated:January 22, 2026 at 09:03 AM
Rooms and interior
- Bedrooms:3
- Total bathrooms:2
- Full bathrooms:2
- Living area:1,504 sq. ft.
Heating and cooling
- Cooling:Central Air
- Heating:Forced Air, Gas, Natural Gas
Structure and exterior
- Roof:Asphalt, Shingle
- Year built:2025
- Building area:1,504 sq. ft.
- Lot area:0.34 Acres
Utilities
- Water:Public
- Sewer:Public Sewer
Finances and disclosures
- Price:$407,000
- Price per sq. ft.:$270.61
- Tax amount:$4
New listings near 240 NW Lavelle Drive
- New
 $350,000Active3 beds 3 baths1,561 sq. ft.
$350,000Active3 beds 3 baths1,561 sq. ft.505 SE Carefree Lane, Waukee, IA 50263
MLS# 733173Listed by: SPACE SIMPLY - New
 $399,990Active5 beds 3 baths1,498 sq. ft.
$399,990Active5 beds 3 baths1,498 sq. ft.1360 Mallard Lane, Waukee, IA 50263
MLS# 733092Listed by: DRH REALTY OF IOWA, LLC - New
 $394,990Active4 beds 4 baths1,498 sq. ft.
$394,990Active4 beds 4 baths1,498 sq. ft.1370 Mallard Lane, Waukee, IA 50263
MLS# 733094Listed by: DRH REALTY OF IOWA, LLC - Open Sun, 12 to 2pmNew
 Listed by BHGRE$679,999Active4 beds 4 baths2,554 sq. ft.
Listed by BHGRE$679,999Active4 beds 4 baths2,554 sq. ft.3086 Cottonwood Drive, Waukee, IA 50263
MLS# 733002Listed by: BH&G REAL ESTATE INNOVATIONS - New
 $315,000Active3 beds 2 baths1,159 sq. ft.
$315,000Active3 beds 2 baths1,159 sq. ft.282 NW Lexington Drive, Waukee, IA 50263
MLS# 733007Listed by: RE/MAX PRECISION - New
 $379,900Active5 beds 3 baths1,418 sq. ft.
$379,900Active5 beds 3 baths1,418 sq. ft.380 NE Cardinal Lane, Waukee, IA 50263
MLS# 733017Listed by: RE/MAX CONCEPTS  $389,900Pending3 beds 3 baths1,530 sq. ft.
$389,900Pending3 beds 3 baths1,530 sq. ft.410 7th Street, Waukee, IA 50263
MLS# 732974Listed by: FATHOM REALTY- New
 $679,900Active4 beds 3 baths1,675 sq. ft.
$679,900Active4 beds 3 baths1,675 sq. ft.1390 NW Alderleaf Drive, Waukee, IA 50263
MLS# 732982Listed by: RE/MAX PRECISION - New
 $198,900Active2 beds 2 baths1,056 sq. ft.
$198,900Active2 beds 2 baths1,056 sq. ft.360 NE Kingwood, Waukee, IA 50263
MLS# 732746Listed by: RE/MAX CONCEPTS - New
 $425,000Active4 beds 3 baths1,424 sq. ft.
$425,000Active4 beds 3 baths1,424 sq. ft.2115 SE Crabapple Court, Waukee, IA 50263
MLS# 732709Listed by: RE/MAX CONCEPTS
