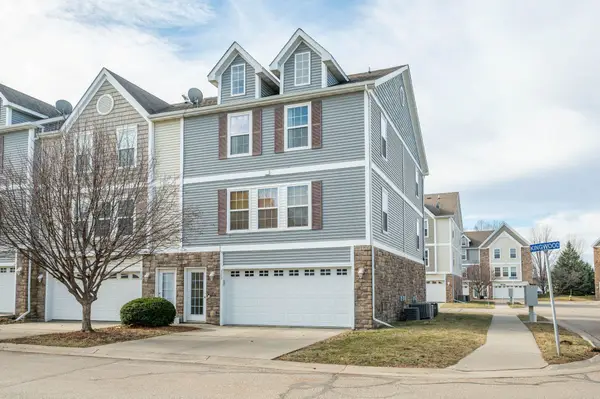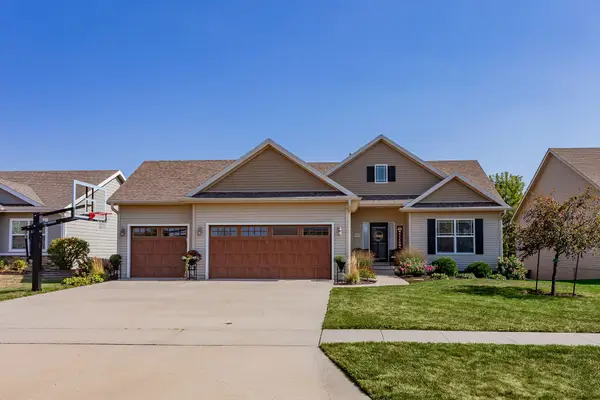2595 SE Florence Drive, Waukee, IA 50263
Local realty services provided by:Better Homes and Gardens Real Estate Innovations
2595 SE Florence Drive,Waukee, IA 50263
$419,990
- 4 Beds
- 3 Baths
- 1,809 sq. ft.
- Single family
- Active
Listed by: ricky grubb
Office: realty one group impact
MLS#:721485
Source:IA_DMAAR
Price summary
- Price:$419,990
- Price per sq. ft.:$232.17
- Monthly HOA dues:$12.5
About this home
GET AS LOW AS 3.75% INTEREST RATE ON THIS HOME. ASK ABOUT OUR BUILDER 2/1 RATE BUY DOWN PROMOTION FOR DETAILS + OUR CLOSING COST ASSISTANCE PROGRAM.
Promotion expires on 1/30/2026. Only valid on non-contingent offers.
If you are searching for a great 2 story home with 4 bedrooms, look no further! This Cedar 4 bedroom plan by Jerry’s Homes offers an abundance of space! The main level features open living, and a kitchen with a wrap-around island. Stained kitchen cabinets and quartz counters compliment the space with a gorgeous gas fireplace in the living room. LVP flooring is sleek and offer easy clean up. Head upstairs to find all 4 of the bedrooms and the laundry room conveniently located upstairs as well. The unfinished basement offers extra storage or the perfect project to finish how you see fit. With over 1800 finished sqft, there is plenty of room to spread out. This home is conveniently located in the Waukee's Kettlestone Ridge development. Come see this great home today!
Contact an agent
Home facts
- Year built:2025
- Listing ID #:721485
- Added:199 day(s) ago
- Updated:January 22, 2026 at 05:05 PM
Rooms and interior
- Bedrooms:4
- Total bathrooms:3
- Full bathrooms:1
- Half bathrooms:1
- Living area:1,809 sq. ft.
Heating and cooling
- Cooling:Central Air
- Heating:Forced Air, Gas, Natural Gas
Structure and exterior
- Roof:Asphalt, Shingle
- Year built:2025
- Building area:1,809 sq. ft.
- Lot area:0.21 Acres
Utilities
- Water:Public
- Sewer:Public Sewer
Finances and disclosures
- Price:$419,990
- Price per sq. ft.:$232.17
New listings near 2595 SE Florence Drive
- New
 $350,000Active3 beds 3 baths1,561 sq. ft.
$350,000Active3 beds 3 baths1,561 sq. ft.505 SE Carefree Lane, Waukee, IA 50263
MLS# 733173Listed by: SPACE SIMPLY - New
 $399,990Active5 beds 3 baths1,498 sq. ft.
$399,990Active5 beds 3 baths1,498 sq. ft.1360 Mallard Lane, Waukee, IA 50263
MLS# 733092Listed by: DRH REALTY OF IOWA, LLC - New
 $394,990Active4 beds 4 baths1,498 sq. ft.
$394,990Active4 beds 4 baths1,498 sq. ft.1370 Mallard Lane, Waukee, IA 50263
MLS# 733094Listed by: DRH REALTY OF IOWA, LLC - Open Sun, 12 to 2pmNew
 Listed by BHGRE$679,999Active4 beds 4 baths2,554 sq. ft.
Listed by BHGRE$679,999Active4 beds 4 baths2,554 sq. ft.3086 Cottonwood Drive, Waukee, IA 50263
MLS# 733002Listed by: BH&G REAL ESTATE INNOVATIONS - New
 $315,000Active3 beds 2 baths1,159 sq. ft.
$315,000Active3 beds 2 baths1,159 sq. ft.282 NW Lexington Drive, Waukee, IA 50263
MLS# 733007Listed by: RE/MAX PRECISION - New
 $379,900Active5 beds 3 baths1,418 sq. ft.
$379,900Active5 beds 3 baths1,418 sq. ft.380 NE Cardinal Lane, Waukee, IA 50263
MLS# 733017Listed by: RE/MAX CONCEPTS  $389,900Pending3 beds 3 baths1,530 sq. ft.
$389,900Pending3 beds 3 baths1,530 sq. ft.410 7th Street, Waukee, IA 50263
MLS# 732974Listed by: FATHOM REALTY- New
 $679,900Active4 beds 3 baths1,675 sq. ft.
$679,900Active4 beds 3 baths1,675 sq. ft.1390 NW Alderleaf Drive, Waukee, IA 50263
MLS# 732982Listed by: RE/MAX PRECISION - New
 $198,900Active2 beds 2 baths1,056 sq. ft.
$198,900Active2 beds 2 baths1,056 sq. ft.360 NE Kingwood, Waukee, IA 50263
MLS# 732746Listed by: RE/MAX CONCEPTS - New
 $425,000Active4 beds 3 baths1,424 sq. ft.
$425,000Active4 beds 3 baths1,424 sq. ft.2115 SE Crabapple Court, Waukee, IA 50263
MLS# 732709Listed by: RE/MAX CONCEPTS
