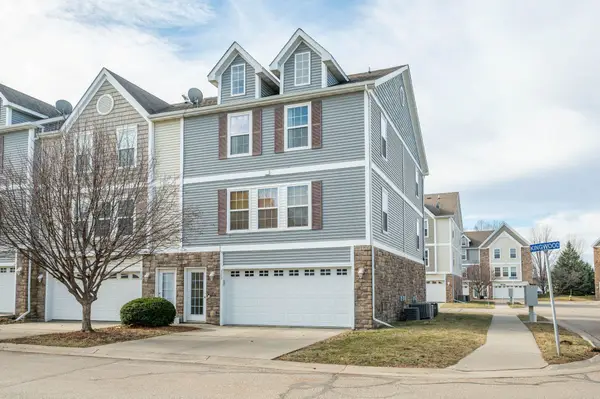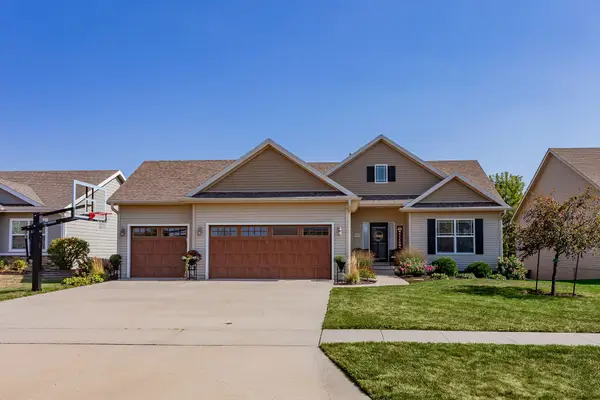2646 SE Steele Drive, Waukee, IA 50263
Local realty services provided by:Better Homes and Gardens Real Estate Innovations
2646 SE Steele Drive,Waukee, IA 50263
$639,900
- 4 Beds
- 3 Baths
- 1,418 sq. ft.
- Condominium
- Active
Upcoming open houses
- Sun, Jan 2501:00 pm - 03:00 pm
Listed by: mike slavin, jay elsberry
Office: re/max precision
MLS#:729901
Source:IA_DMAAR
Price summary
- Price:$639,900
- Price per sq. ft.:$451.27
- Monthly HOA dues:$55
About this home
LAST WALKOUT IN MAPLE GROVE PLACE! This stunning Baker Plan zero entry walkout ranch combines luxury, comfort, and modern design throughout. Featuring 10' ceilings, 8' doors, and expansive windows overlooking a private, tree-lined backdrop, every detail has been thoughtfully crafted. The main level offers two bedrooms and two baths, including a beautiful primary suite with a tiled shower. The gourmet kitchen showcases cabinets to the ceiling, a large center island, walk-in pantry, and quartz countertops carried up the backsplash. Enjoy upgraded finishes throughout, including custom built-ins and designer lighting. The finished walkout lower level adds two additional bedrooms, a full bath, and a spacious family room complete with a wet bar and full-size refrigerator - perfect for entertaining. Exterior highlights include a covered composite deck, irrigation, and professional landscaping. Don't miss your opportunity to own the final walkout home in desirable Maple Grove Place! All information obtained from seller and public records.
Contact an agent
Home facts
- Year built:2025
- Listing ID #:729901
- Added:331 day(s) ago
- Updated:January 22, 2026 at 05:04 PM
Rooms and interior
- Bedrooms:4
- Total bathrooms:3
- Full bathrooms:2
- Living area:1,418 sq. ft.
Heating and cooling
- Cooling:Central Air
- Heating:Forced Air, Gas, Natural Gas
Structure and exterior
- Roof:Asphalt, Shingle
- Year built:2025
- Building area:1,418 sq. ft.
- Lot area:0.17 Acres
Utilities
- Water:Public
- Sewer:Public Sewer
Finances and disclosures
- Price:$639,900
- Price per sq. ft.:$451.27
- Tax amount:$4
New listings near 2646 SE Steele Drive
- New
 $350,000Active3 beds 3 baths1,561 sq. ft.
$350,000Active3 beds 3 baths1,561 sq. ft.505 SE Carefree Lane, Waukee, IA 50263
MLS# 733173Listed by: SPACE SIMPLY - New
 $399,990Active5 beds 3 baths1,498 sq. ft.
$399,990Active5 beds 3 baths1,498 sq. ft.1360 Mallard Lane, Waukee, IA 50263
MLS# 733092Listed by: DRH REALTY OF IOWA, LLC - New
 $394,990Active4 beds 4 baths1,498 sq. ft.
$394,990Active4 beds 4 baths1,498 sq. ft.1370 Mallard Lane, Waukee, IA 50263
MLS# 733094Listed by: DRH REALTY OF IOWA, LLC - Open Sun, 12 to 2pmNew
 Listed by BHGRE$679,999Active4 beds 4 baths2,554 sq. ft.
Listed by BHGRE$679,999Active4 beds 4 baths2,554 sq. ft.3086 Cottonwood Drive, Waukee, IA 50263
MLS# 733002Listed by: BH&G REAL ESTATE INNOVATIONS - New
 $315,000Active3 beds 2 baths1,159 sq. ft.
$315,000Active3 beds 2 baths1,159 sq. ft.282 NW Lexington Drive, Waukee, IA 50263
MLS# 733007Listed by: RE/MAX PRECISION - New
 $379,900Active5 beds 3 baths1,418 sq. ft.
$379,900Active5 beds 3 baths1,418 sq. ft.380 NE Cardinal Lane, Waukee, IA 50263
MLS# 733017Listed by: RE/MAX CONCEPTS  $389,900Pending3 beds 3 baths1,530 sq. ft.
$389,900Pending3 beds 3 baths1,530 sq. ft.410 7th Street, Waukee, IA 50263
MLS# 732974Listed by: FATHOM REALTY- New
 $679,900Active4 beds 3 baths1,675 sq. ft.
$679,900Active4 beds 3 baths1,675 sq. ft.1390 NW Alderleaf Drive, Waukee, IA 50263
MLS# 732982Listed by: RE/MAX PRECISION - New
 $198,900Active2 beds 2 baths1,056 sq. ft.
$198,900Active2 beds 2 baths1,056 sq. ft.360 NE Kingwood, Waukee, IA 50263
MLS# 732746Listed by: RE/MAX CONCEPTS - New
 $425,000Active4 beds 3 baths1,424 sq. ft.
$425,000Active4 beds 3 baths1,424 sq. ft.2115 SE Crabapple Court, Waukee, IA 50263
MLS# 732709Listed by: RE/MAX CONCEPTS
