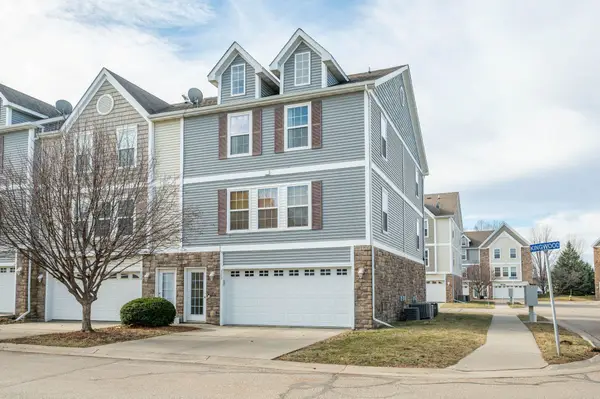270 NW Montego Court, Waukee, IA 50263
Local realty services provided by:Better Homes and Gardens Real Estate Innovations
270 NW Montego Court,Waukee, IA 50263
$739,900
- 5 Beds
- 5 Baths
- 2,042 sq. ft.
- Single family
- Active
Listed by: aldana selimovic
Office: platinum realty llc.
MLS#:727966
Source:IA_DMAAR
Price summary
- Price:$739,900
- Price per sq. ft.:$362.34
- Monthly HOA dues:$16.67
About this home
*** January Special Offer, seller paid closing up to $5000 on accepted offer by 01/23/2026 ***
Situated on a desirable walk-out cul-de-sac lot, this magnificent residence boasts over 3,500 square feet of thoughtfully designed finished space. With 5 spacious bedrooms and 5 modern bathrooms, including convenient guest half baths on both the main and lower levels, this home is perfect for families and entertaining. Step inside to discover soaring 10 and 11-foot ceilings that create a sense of openness throughout the main living areas. The abundance of natural light pours in through elegant black Andersen windows, highlighting the high-end finishes that adorn every corner of this home.
The chef’s kitchen is a true masterpiece, featuring a professional refrigerator, wall oven, and microwave that will inspire your culinary creativity. Whether you’re hosting family gatherings or intimate dinners, the seamless flow from the kitchen to the expansive 12x16 composite covered deck makes entertaining a breeze.
For added convenience, this home includes not one, but two laundry rooms—making laundry days effortless. The extra garage storage shed space ensures that you have all the room you need for your outdoor gear and equipment.
With dual zones for heating and cooling, you’ll always be comfortable, no matter the season. The thoughtfully designed layout and premium features throughout this home combine to create an enviable lifestyle in a coveted neighborhood.
Contact an agent
Home facts
- Year built:2025
- Listing ID #:727966
- Added:242 day(s) ago
- Updated:January 22, 2026 at 10:57 PM
Rooms and interior
- Bedrooms:5
- Total bathrooms:5
- Full bathrooms:2
- Half bathrooms:2
- Living area:2,042 sq. ft.
Heating and cooling
- Cooling:Central Air
- Heating:Forced Air, Gas, Natural Gas
Structure and exterior
- Roof:Asphalt, Shingle
- Year built:2025
- Building area:2,042 sq. ft.
- Lot area:0.24 Acres
Utilities
- Water:Public
- Sewer:Public Sewer
Finances and disclosures
- Price:$739,900
- Price per sq. ft.:$362.34
New listings near 270 NW Montego Court
- New
 $402,900Active4 beds 3 baths1,269 sq. ft.
$402,900Active4 beds 3 baths1,269 sq. ft.1165 Prairie Village Court, Waukee, IA 50263
MLS# 733248Listed by: RE/MAX CONCEPTS - New
 $350,000Active3 beds 3 baths1,561 sq. ft.
$350,000Active3 beds 3 baths1,561 sq. ft.505 SE Carefree Lane, Waukee, IA 50263
MLS# 733173Listed by: SPACE SIMPLY - New
 $399,990Active5 beds 3 baths1,498 sq. ft.
$399,990Active5 beds 3 baths1,498 sq. ft.1360 Mallard Lane, Waukee, IA 50263
MLS# 733092Listed by: DRH REALTY OF IOWA, LLC - New
 $394,990Active4 beds 4 baths1,498 sq. ft.
$394,990Active4 beds 4 baths1,498 sq. ft.1370 Mallard Lane, Waukee, IA 50263
MLS# 733094Listed by: DRH REALTY OF IOWA, LLC - Open Sun, 12 to 2pmNew
 Listed by BHGRE$679,999Active4 beds 4 baths2,554 sq. ft.
Listed by BHGRE$679,999Active4 beds 4 baths2,554 sq. ft.3086 Cottonwood Drive, Waukee, IA 50263
MLS# 733002Listed by: BH&G REAL ESTATE INNOVATIONS - New
 $315,000Active3 beds 2 baths1,159 sq. ft.
$315,000Active3 beds 2 baths1,159 sq. ft.282 NW Lexington Drive, Waukee, IA 50263
MLS# 733007Listed by: RE/MAX PRECISION - New
 $379,900Active5 beds 3 baths1,418 sq. ft.
$379,900Active5 beds 3 baths1,418 sq. ft.380 NE Cardinal Lane, Waukee, IA 50263
MLS# 733017Listed by: RE/MAX CONCEPTS  $389,900Pending3 beds 3 baths1,530 sq. ft.
$389,900Pending3 beds 3 baths1,530 sq. ft.410 7th Street, Waukee, IA 50263
MLS# 732974Listed by: FATHOM REALTY- Open Sun, 1 to 3pmNew
 $679,900Active4 beds 3 baths1,675 sq. ft.
$679,900Active4 beds 3 baths1,675 sq. ft.1390 NW Alderleaf Drive, Waukee, IA 50263
MLS# 732982Listed by: RE/MAX PRECISION - New
 $198,900Active2 beds 2 baths1,056 sq. ft.
$198,900Active2 beds 2 baths1,056 sq. ft.360 NE Kingwood, Waukee, IA 50263
MLS# 732746Listed by: RE/MAX CONCEPTS
