304 NE Sandalwood, Waukee, IA 50263
Local realty services provided by:Better Homes and Gardens Real Estate Innovations
304 NE Sandalwood,Waukee, IA 50263
$185,000
- 2 Beds
- 2 Baths
- 1,056 sq. ft.
- Condominium
- Active
Listed by: cassie day
Office: exp realty, llc.
MLS#:730304
Source:IA_DMAAR
Price summary
- Price:$185,000
- Price per sq. ft.:$175.19
- Monthly HOA dues:$195
About this home
Discover this inviting two-story townhome perfectly situated for both comfort and convenience. The open-concept kitchen features an island along with a spacious walk-in pantry/closet. The bright and airy family room welcomes plenty of natural light, and a full bath on the main level adds everyday functionality. Upstairs, you'll find two generous bedrooms with vaulted ceilings and one walk-in closet, as well as another full bath and a convenient laundry room complete with new washer and dryer. Updates include new LVP flooring on the entry and main level, along with fresh paint throughout for a move-in-ready feel. Furnace and a/c both replaced in 2022.
An attached two-car garage offers plenty of storage space. HOA dues of $195/month include snow removal, lawn care, exterior maintenance, and building insurance, providing easy living and peace of mind. Ideally located just minutes from shopping, dining, and entertainment, this townhome blends comfort with everyday convenience. Schedule your showing today!
All information obtained from the seller and public records.
Contact an agent
Home facts
- Year built:2006
- Listing ID #:730304
- Added:92 day(s) ago
- Updated:February 10, 2026 at 04:34 PM
Rooms and interior
- Bedrooms:2
- Total bathrooms:2
- Full bathrooms:2
- Living area:1,056 sq. ft.
Heating and cooling
- Cooling:Central Air
- Heating:Electric, Forced Air
Structure and exterior
- Roof:Asphalt, Shingle
- Year built:2006
- Building area:1,056 sq. ft.
- Lot area:0.01 Acres
Utilities
- Water:Public
- Sewer:Public Sewer
Finances and disclosures
- Price:$185,000
- Price per sq. ft.:$175.19
- Tax amount:$2,734
New listings near 304 NE Sandalwood
- New
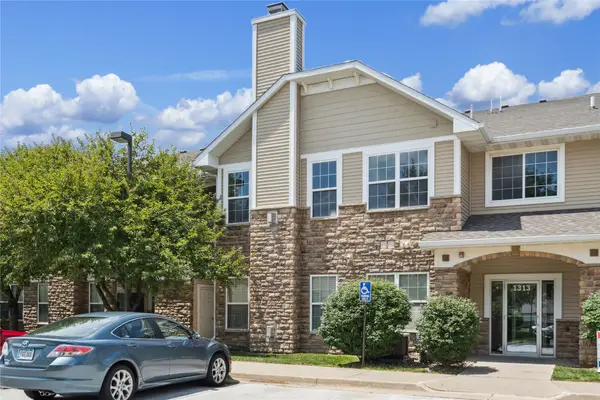 $195,000Active3 beds 2 baths1,402 sq. ft.
$195,000Active3 beds 2 baths1,402 sq. ft.1313 SE University Avenue #206, Waukee, IA 50263
MLS# 734105Listed by: CENTURY 21 SIGNATURE - New
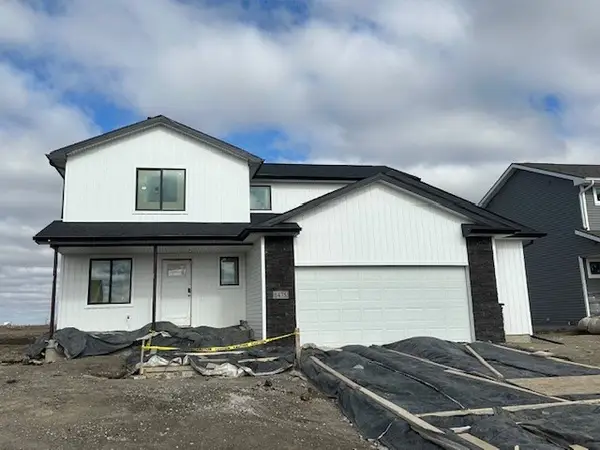 $350,000Active3 beds 3 baths1,543 sq. ft.
$350,000Active3 beds 3 baths1,543 sq. ft.1475 Locust Street, Waukee, IA 50263
MLS# 734074Listed by: RE/MAX CONCEPTS - New
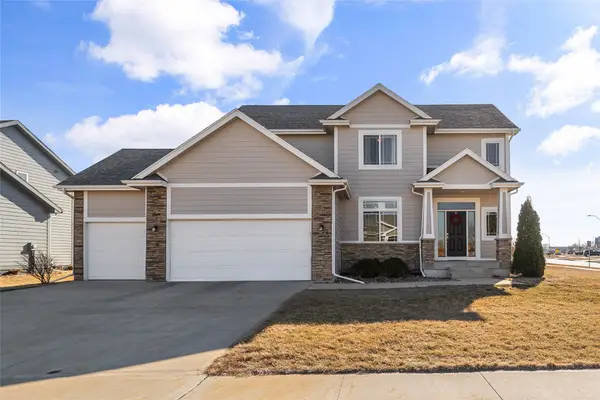 $469,900Active4 beds 4 baths2,190 sq. ft.
$469,900Active4 beds 4 baths2,190 sq. ft.550 NE Traverse Drive, Waukee, IA 50263
MLS# 734050Listed by: REALTY ONE GROUP IMPACT - Open Sat, 2 to 4pmNew
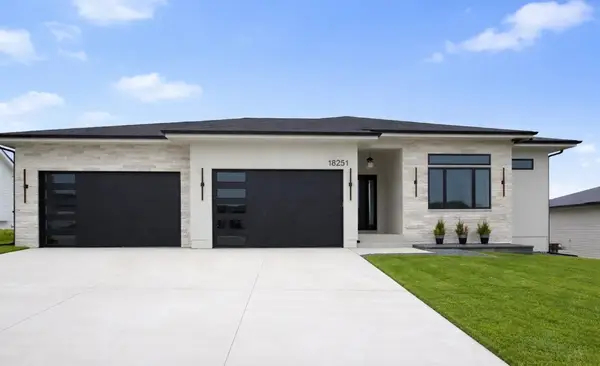 $1,100,000Active5 beds 5 baths2,568 sq. ft.
$1,100,000Active5 beds 5 baths2,568 sq. ft.18251 Alderleaf Drive, Clive, IA 50325
MLS# 733969Listed by: REALTY ONE GROUP IMPACT - New
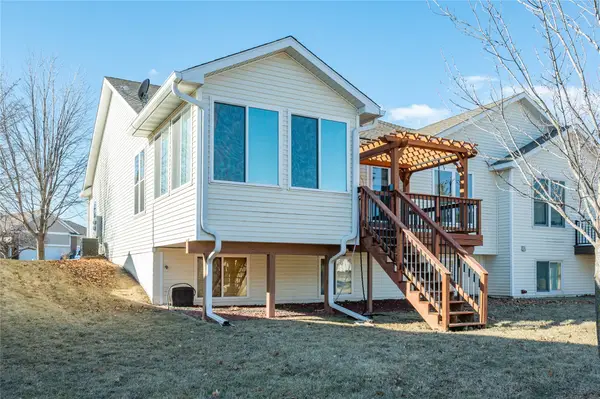 $350,000Active2 beds 3 baths1,547 sq. ft.
$350,000Active2 beds 3 baths1,547 sq. ft.717 SE Waterview Circle, Waukee, IA 50263
MLS# 733991Listed by: RE/MAX CONCEPTS - New
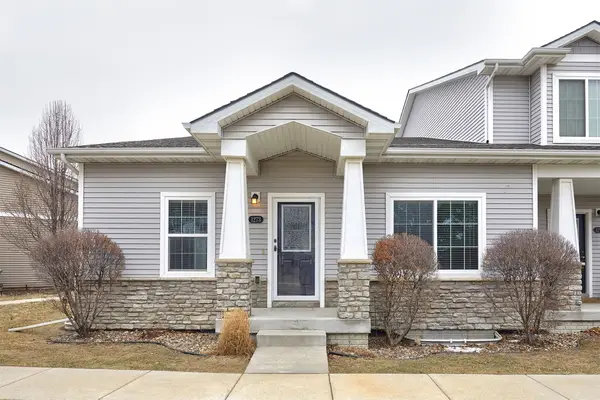 $310,000Active4 beds 3 baths1,320 sq. ft.
$310,000Active4 beds 3 baths1,320 sq. ft.1273 SE Williams Court, Waukee, IA 50263
MLS# 733943Listed by: GOODALL PROPERTIES LLC - New
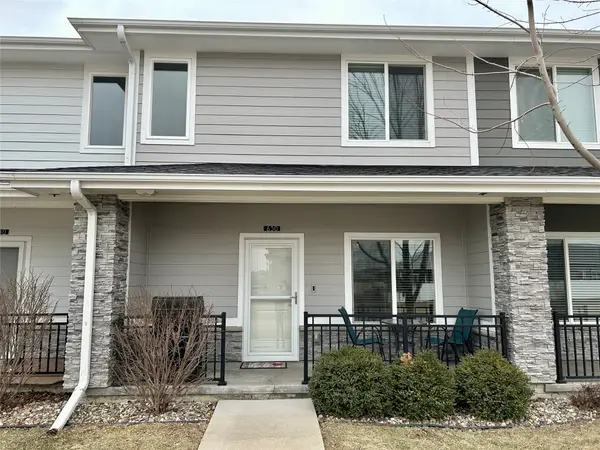 $275,000Active3 beds 3 baths1,496 sq. ft.
$275,000Active3 beds 3 baths1,496 sq. ft.630 Se Westown Parkway, Waukee, IA 50263
MLS# 733853Listed by: PREMIER PROPERTIES LAND COMPANY  $179,500Pending2 beds 2 baths1,056 sq. ft.
$179,500Pending2 beds 2 baths1,056 sq. ft.350 NE Sandalwood Drive, Waukee, IA 50263
MLS# 733746Listed by: RE/MAX CONCEPTS $565,000Pending5 beds 4 baths2,607 sq. ft.
$565,000Pending5 beds 4 baths2,607 sq. ft.620 NE Brookshire Drive, Waukee, IA 50263
MLS# 733730Listed by: RE/MAX CONCEPTS- New
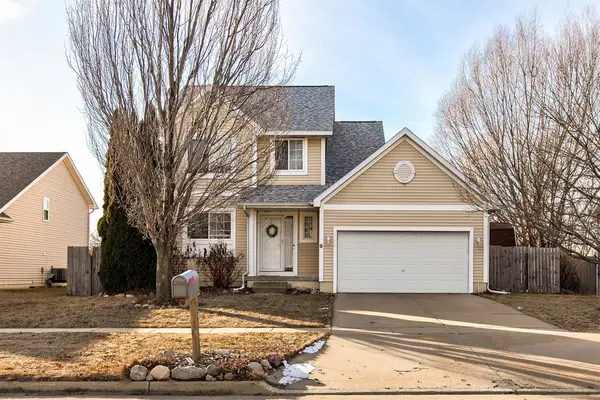 $329,000Active4 beds 3 baths1,388 sq. ft.
$329,000Active4 beds 3 baths1,388 sq. ft.400 SE Westgate Drive, Waukee, IA 50263
MLS# 733691Listed by: KELLER WILLIAMS REALTY GDM

