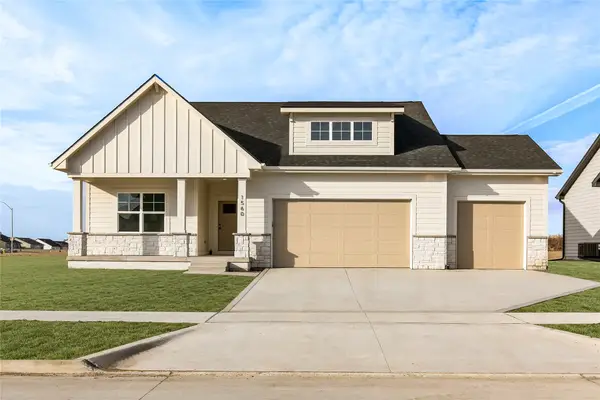305 NW Woodmoor Drive, Waukee, IA 50263
Local realty services provided by:Better Homes and Gardens Real Estate Innovations
Upcoming open houses
- Sun, Jan 2501:00 pm - 04:00 pm
Listed by: dave crawford, amanda mickelsen
Office: keller williams realty gdm
MLS#:718669
Source:IA_DMAAR
Price summary
- Price:$514,900
- Price per sq. ft.:$233.2
- Monthly HOA dues:$16.67
About this home
Discover the English plan by KRM Custom Homes, offering over 2,200 square feet of beautifully finished living space in the sought-after Prairie Rose development. Set on a corner lot, this home features a board and batten front exterior, corbels in the peaks, and Hardie siding for a classic, durable finish. Inside, thoughtful design meets everyday function with a main floor office, second-floor laundry, a spacious drop zone, and a walk-in pantry off the kitchen. The kitchen is complete with a trash pullout and matte black bath hardware throughout. A hickory-wrapped mantle tops the electric fireplace, creating a warm focal point in the living room. Upstairs, the primary suite features a 3x5 tiled shower with a frameless glass door. The lower level is stubbed for a future bar. Built with quality construction features like the BIBS insulation system, Zip System sheathing, Advantek subflooring, Form-a-Drain foundation system, and zoned HVAC for enhanced comfort year-round.
Contact an agent
Home facts
- Year built:2025
- Listing ID #:718669
- Added:246 day(s) ago
- Updated:January 23, 2026 at 11:51 PM
Rooms and interior
- Bedrooms:4
- Total bathrooms:3
- Full bathrooms:1
- Half bathrooms:1
- Living area:2,208 sq. ft.
Heating and cooling
- Cooling:Central Air
- Heating:Forced Air, Gas, Natural Gas
Structure and exterior
- Roof:Asphalt, Shingle
- Year built:2025
- Building area:2,208 sq. ft.
- Lot area:0.34 Acres
Utilities
- Water:Public
- Sewer:Public Sewer
Finances and disclosures
- Price:$514,900
- Price per sq. ft.:$233.2
- Tax amount:$14 (2023)
New listings near 305 NW Woodmoor Drive
- New
 $183,000Active2 beds 2 baths1,162 sq. ft.
$183,000Active2 beds 2 baths1,162 sq. ft.1329 SE University Avenue #206, Waukee, IA 50263
MLS# 733330Listed by: RE/MAX PRECISION - New
 $835,000Active4 beds 4 baths2,711 sq. ft.
$835,000Active4 beds 4 baths2,711 sq. ft.870 SE Walnut Ridge Drive, Waukee, IA 50263
MLS# 733308Listed by: IOWA REALTY MILLS CROSSING - Open Sun, 1 to 3pmNew
 $224,900Active3 beds 3 baths1,144 sq. ft.
$224,900Active3 beds 3 baths1,144 sq. ft.555 SE Laurel Street #6, Waukee, IA 50263
MLS# 733313Listed by: RE/MAX CONCEPTS - Open Sun, 1 to 3pmNew
 $484,900Active3 beds 2 baths1,574 sq. ft.
$484,900Active3 beds 2 baths1,574 sq. ft.1560 NW Parkside Lane, Waukee, IA 50263
MLS# 733314Listed by: RE/MAX PRECISION - New
 $365,000Active4 beds 3 baths1,261 sq. ft.
$365,000Active4 beds 3 baths1,261 sq. ft.82 Dakota Circle, Waukee, IA 50263
MLS# 733044Listed by: NEXTHOME YOUR WAY - New
 $402,900Active4 beds 3 baths1,269 sq. ft.
$402,900Active4 beds 3 baths1,269 sq. ft.1165 Prairie Village Court, Waukee, IA 50263
MLS# 733248Listed by: RE/MAX CONCEPTS - New
 $579,900Active4 beds 3 baths1,569 sq. ft.
$579,900Active4 beds 3 baths1,569 sq. ft.1615 NW Parkside Lane, Waukee, IA 50263
MLS# 733187Listed by: RE/MAX CONCEPTS - New
 $350,000Active3 beds 3 baths1,561 sq. ft.
$350,000Active3 beds 3 baths1,561 sq. ft.505 SE Carefree Lane, Waukee, IA 50263
MLS# 733173Listed by: SPACE SIMPLY - New
 $399,990Active5 beds 3 baths1,498 sq. ft.
$399,990Active5 beds 3 baths1,498 sq. ft.1360 Mallard Lane, Waukee, IA 50263
MLS# 733092Listed by: DRH REALTY OF IOWA, LLC - New
 $394,990Active4 beds 4 baths1,498 sq. ft.
$394,990Active4 beds 4 baths1,498 sq. ft.1370 Mallard Lane, Waukee, IA 50263
MLS# 733094Listed by: DRH REALTY OF IOWA, LLC
