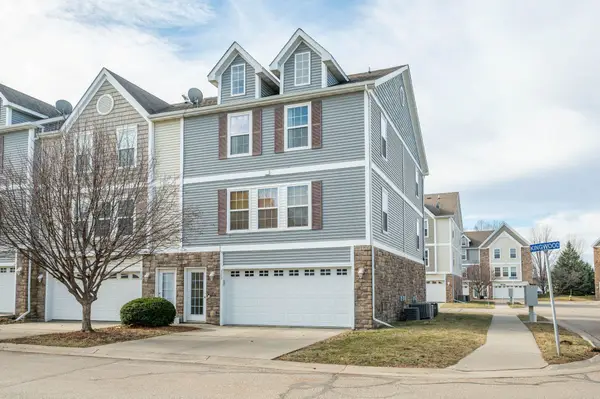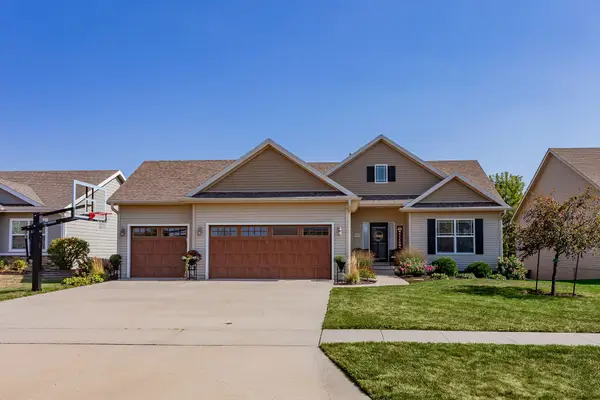3055 Jackpine Drive, Waukee, IA 50263
Local realty services provided by:Better Homes and Gardens Real Estate Innovations
3055 Jackpine Drive,Waukee, IA 50263
$699,500
- 3 Beds
- 4 Baths
- 1,932 sq. ft.
- Single family
- Active
Listed by: michelle price
Office: realty one group impact
MLS#:731329
Source:IA_DMAAR
Price summary
- Price:$699,500
- Price per sq. ft.:$362.06
About this home
Indulge in the refined allure of this stunning walkout ranch, where elegance abounds inside and out. Beyond the custom front door, discover 14' ceilings, a tiled linear fireplace, and floor-to-ceiling windows that bathe the living space in natural light. 15x30 tile flooring flows throughout, accentuating the open stairway with a tiled wall, custom lighting, and metal railings. The kitchen is a gourmet chef's dream! Huge center island, ample counter space, a hidden pantry, and high-end appliances. The primary suite boasts a boutique closet, en suite bath with vessel sinks, a stacked stone wall, and a tiled walk-in shower. Natural light continues to bathe the lower level with an open stairway, a second fireplace, custom wet bar, powder room, and sliding doors to the lower patio. Two bedrooms, each with their own huge walk-in custom closet, share a dual-sink vanity bath with a whirlpool tub. Outdoor spaces include a deck off the dining room and two lower patios. Custom shades, dual zone HVAC, and epoxy garage flooring complete this impeccable home—a masterpiece of luxury and comfort.
Contact an agent
Home facts
- Year built:2019
- Listing ID #:731329
- Added:585 day(s) ago
- Updated:January 22, 2026 at 05:05 PM
Rooms and interior
- Bedrooms:3
- Total bathrooms:4
- Full bathrooms:1
- Half bathrooms:2
- Living area:1,932 sq. ft.
Heating and cooling
- Cooling:Central Air
- Heating:Forced Air, Gas, Natural Gas
Structure and exterior
- Roof:Asphalt, Shingle
- Year built:2019
- Building area:1,932 sq. ft.
- Lot area:0.36 Acres
Utilities
- Water:Public
- Sewer:Public Sewer
Finances and disclosures
- Price:$699,500
- Price per sq. ft.:$362.06
- Tax amount:$10,151
New listings near 3055 Jackpine Drive
- New
 $350,000Active3 beds 3 baths1,561 sq. ft.
$350,000Active3 beds 3 baths1,561 sq. ft.505 SE Carefree Lane, Waukee, IA 50263
MLS# 733173Listed by: SPACE SIMPLY - New
 $399,990Active5 beds 3 baths1,498 sq. ft.
$399,990Active5 beds 3 baths1,498 sq. ft.1360 Mallard Lane, Waukee, IA 50263
MLS# 733092Listed by: DRH REALTY OF IOWA, LLC - New
 $394,990Active4 beds 4 baths1,498 sq. ft.
$394,990Active4 beds 4 baths1,498 sq. ft.1370 Mallard Lane, Waukee, IA 50263
MLS# 733094Listed by: DRH REALTY OF IOWA, LLC - Open Sun, 12 to 2pmNew
 Listed by BHGRE$679,999Active4 beds 4 baths2,554 sq. ft.
Listed by BHGRE$679,999Active4 beds 4 baths2,554 sq. ft.3086 Cottonwood Drive, Waukee, IA 50263
MLS# 733002Listed by: BH&G REAL ESTATE INNOVATIONS - New
 $315,000Active3 beds 2 baths1,159 sq. ft.
$315,000Active3 beds 2 baths1,159 sq. ft.282 NW Lexington Drive, Waukee, IA 50263
MLS# 733007Listed by: RE/MAX PRECISION - New
 $379,900Active5 beds 3 baths1,418 sq. ft.
$379,900Active5 beds 3 baths1,418 sq. ft.380 NE Cardinal Lane, Waukee, IA 50263
MLS# 733017Listed by: RE/MAX CONCEPTS  $389,900Pending3 beds 3 baths1,530 sq. ft.
$389,900Pending3 beds 3 baths1,530 sq. ft.410 7th Street, Waukee, IA 50263
MLS# 732974Listed by: FATHOM REALTY- New
 $679,900Active4 beds 3 baths1,675 sq. ft.
$679,900Active4 beds 3 baths1,675 sq. ft.1390 NW Alderleaf Drive, Waukee, IA 50263
MLS# 732982Listed by: RE/MAX PRECISION - New
 $198,900Active2 beds 2 baths1,056 sq. ft.
$198,900Active2 beds 2 baths1,056 sq. ft.360 NE Kingwood, Waukee, IA 50263
MLS# 732746Listed by: RE/MAX CONCEPTS - New
 $425,000Active4 beds 3 baths1,424 sq. ft.
$425,000Active4 beds 3 baths1,424 sq. ft.2115 SE Crabapple Court, Waukee, IA 50263
MLS# 732709Listed by: RE/MAX CONCEPTS
