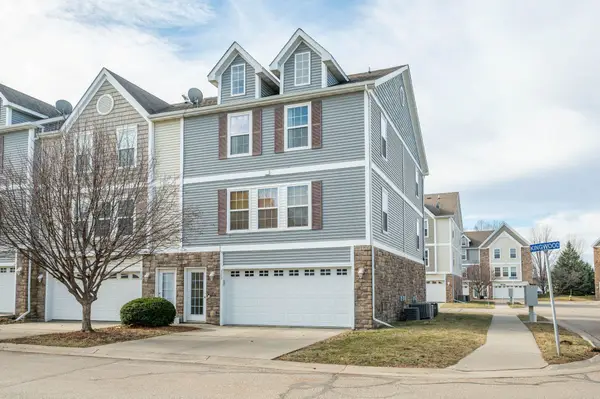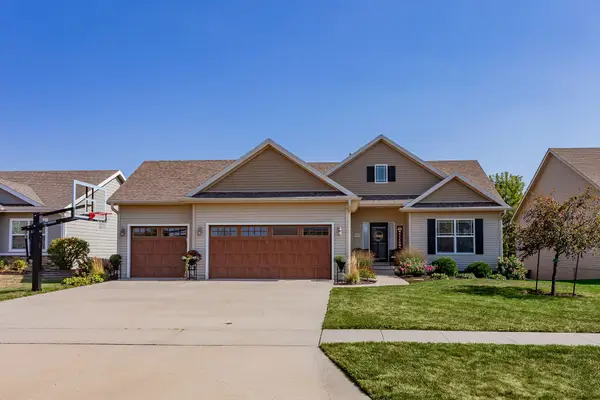31262 Napa Valley Drive, Waukee, IA 50263
Local realty services provided by:Better Homes and Gardens Real Estate Innovations
31262 Napa Valley Drive,Waukee, IA 50263
$840,000
- 5 Beds
- 5 Baths
- 3,142 sq. ft.
- Single family
- Pending
Listed by: kasey kliegl
Office: re/max concepts
MLS#:717297
Source:IA_DMAAR
Price summary
- Price:$840,000
- Price per sq. ft.:$267.35
- Monthly HOA dues:$365
About this home
This custom Two-Story boasts over 4300+ Finished SF and sits on 1.30 acres in Napa Valley Estates! As you walk through the front door, you will notice the abundance of natural light, over 12 ft vaulted ceilings, spiral staircase, hardwood floors and double- sided gas fireplace. Open concept great rm, kitchen and dining area offers room to entertain and enjoy friends & family. 5 BRS/4.5 BA (1st floor BR/ensuite with ¾ BA, 2nd Floor has Primary BR with soaking tub and walk through closet with door to laundry rm, Jack n Jill BR/with full BA. Basement has 5th BR/full BA. Main floor has Formal DR, office, kitchen with an abundance of cabinets, SS appliances, quartz counters, mudroom and 1/2 bath. W/O Basement has 2nd Fam Rm, wet bar, theatre room, & a workshop. Garage is oversized with lg windows. Geo exchange repl approx 2021. All this in an exclusive gated community that has a pool, tennis courts, stocked pond for fishing as well as lots of green space for fun! Van Meter schools.
Contact an agent
Home facts
- Year built:2006
- Listing ID #:717297
- Added:261 day(s) ago
- Updated:January 22, 2026 at 09:03 AM
Rooms and interior
- Bedrooms:5
- Total bathrooms:5
- Full bathrooms:2
- Half bathrooms:1
- Living area:3,142 sq. ft.
Heating and cooling
- Cooling:Geothermal
- Heating:Geothermal
Structure and exterior
- Roof:Metal
- Year built:2006
- Building area:3,142 sq. ft.
- Lot area:1.3 Acres
Utilities
- Water:Community/Coop
- Sewer:Septic Tank
Finances and disclosures
- Price:$840,000
- Price per sq. ft.:$267.35
- Tax amount:$8,466
New listings near 31262 Napa Valley Drive
- New
 $350,000Active3 beds 3 baths1,561 sq. ft.
$350,000Active3 beds 3 baths1,561 sq. ft.505 SE Carefree Lane, Waukee, IA 50263
MLS# 733173Listed by: SPACE SIMPLY - New
 $399,990Active5 beds 3 baths1,498 sq. ft.
$399,990Active5 beds 3 baths1,498 sq. ft.1360 Mallard Lane, Waukee, IA 50263
MLS# 733092Listed by: DRH REALTY OF IOWA, LLC - New
 $394,990Active4 beds 4 baths1,498 sq. ft.
$394,990Active4 beds 4 baths1,498 sq. ft.1370 Mallard Lane, Waukee, IA 50263
MLS# 733094Listed by: DRH REALTY OF IOWA, LLC - Open Sun, 12 to 2pmNew
 Listed by BHGRE$679,999Active4 beds 4 baths2,554 sq. ft.
Listed by BHGRE$679,999Active4 beds 4 baths2,554 sq. ft.3086 Cottonwood Drive, Waukee, IA 50263
MLS# 733002Listed by: BH&G REAL ESTATE INNOVATIONS - New
 $315,000Active3 beds 2 baths1,159 sq. ft.
$315,000Active3 beds 2 baths1,159 sq. ft.282 NW Lexington Drive, Waukee, IA 50263
MLS# 733007Listed by: RE/MAX PRECISION - New
 $379,900Active5 beds 3 baths1,418 sq. ft.
$379,900Active5 beds 3 baths1,418 sq. ft.380 NE Cardinal Lane, Waukee, IA 50263
MLS# 733017Listed by: RE/MAX CONCEPTS  $389,900Pending3 beds 3 baths1,530 sq. ft.
$389,900Pending3 beds 3 baths1,530 sq. ft.410 7th Street, Waukee, IA 50263
MLS# 732974Listed by: FATHOM REALTY- New
 $679,900Active4 beds 3 baths1,675 sq. ft.
$679,900Active4 beds 3 baths1,675 sq. ft.1390 NW Alderleaf Drive, Waukee, IA 50263
MLS# 732982Listed by: RE/MAX PRECISION - New
 $198,900Active2 beds 2 baths1,056 sq. ft.
$198,900Active2 beds 2 baths1,056 sq. ft.360 NE Kingwood, Waukee, IA 50263
MLS# 732746Listed by: RE/MAX CONCEPTS - New
 $425,000Active4 beds 3 baths1,424 sq. ft.
$425,000Active4 beds 3 baths1,424 sq. ft.2115 SE Crabapple Court, Waukee, IA 50263
MLS# 732709Listed by: RE/MAX CONCEPTS
