315 NW Gracewood Drive, Waukee, IA 50263
Local realty services provided by:Better Homes and Gardens Real Estate Innovations
315 NW Gracewood Drive,Waukee, IA 50263
$400,000
- 3 Beds
- 3 Baths
- 1,800 sq. ft.
- Single family
- Pending
Listed by:jill budden
Office:re/max concepts
MLS#:719636
Source:IA_DMAAR
Price summary
- Price:$400,000
- Price per sq. ft.:$222.22
- Monthly HOA dues:$19.58
About this home
This thoughtfully designed custom home is truly one of a kind, architecturally crafted with handicap accessibility in mind, offering ease and comfort without sacrificing style or function. Features include zero-entry access at all entrances, wider doorways, seamless LVP flooring throughout, and a layout designed for ease of mobility. The open-concept single level layout has no stairs to navigate and 9' ceilings that enhance the expansive feel throughout. The kitchen features dual islands and seating for up to 8, an oversized built-in refrigerator, raised dishwasher and wall oven, and the large pantry ensures kitchen essentials stay organized and within reach instead of hidden in hard to see/reach cabinets. The great room centers around a sleek electric fireplace and oversized windows that flood the home with natural light. Enjoy the outdoors on the covered patio overlooking a spacious, fully fenced backyard on a generous corner lot. The primary suite has separate his-and-her bathrooms, one that is fully wheelchair accessible and the other a spa-like retreat with a jetted tub. Plus, an oversized walk-in closet. An additional flex room off the kitchen is an ideal space for a dedicated home office or hobby area. The 3-car garage offers plenty of room for vehicles, storage, and hobbies. Centrally located near schools, parks, YMCA, and all of Waukee's amenities.
Contact an agent
Home facts
- Year built:2019
- Listing ID #:719636
- Added:119 day(s) ago
- Updated:October 03, 2025 at 04:25 PM
Rooms and interior
- Bedrooms:3
- Total bathrooms:3
- Full bathrooms:1
- Living area:1,800 sq. ft.
Heating and cooling
- Cooling:Central Air
- Heating:Forced Air, Gas, Natural Gas
Structure and exterior
- Roof:Asphalt, Shingle
- Year built:2019
- Building area:1,800 sq. ft.
- Lot area:0.35 Acres
Utilities
- Water:Public
Finances and disclosures
- Price:$400,000
- Price per sq. ft.:$222.22
- Tax amount:$6,554
New listings near 315 NW Gracewood Drive
- New
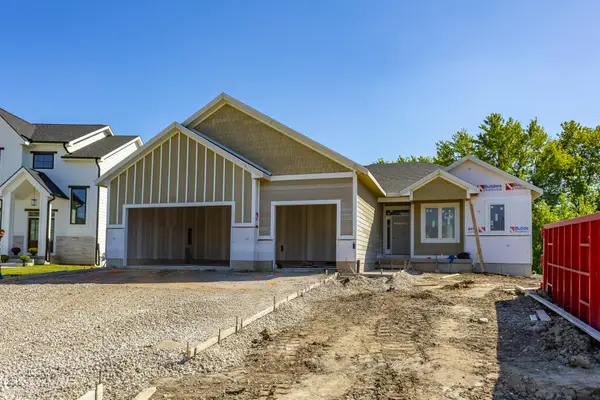 $689,000Active4 beds 4 baths1,735 sq. ft.
$689,000Active4 beds 4 baths1,735 sq. ft.1390 NW Red Oak Drive, Waukee, IA 50263
MLS# 727580Listed by: RE/MAX CONCEPTS - New
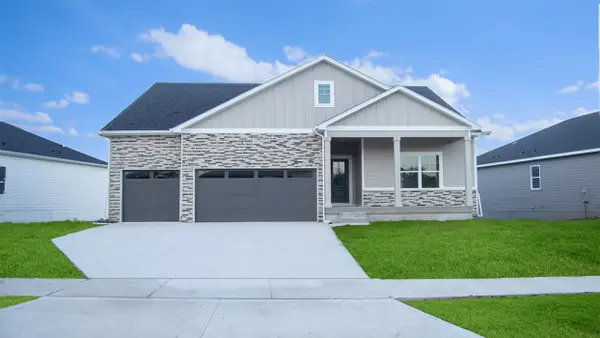 $609,990Active4 beds 4 baths1,902 sq. ft.
$609,990Active4 beds 4 baths1,902 sq. ft.605 NW Concord Lane, Waukee, IA 50263
MLS# 727544Listed by: DRH REALTY OF IOWA, LLC - New
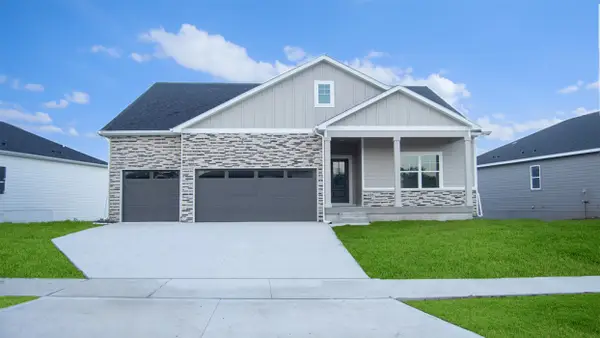 $614,990Active4 beds 4 baths1,902 sq. ft.
$614,990Active4 beds 4 baths1,902 sq. ft.615 NW Concord Lane, Waukee, IA 50263
MLS# 727546Listed by: DRH REALTY OF IOWA, LLC - New
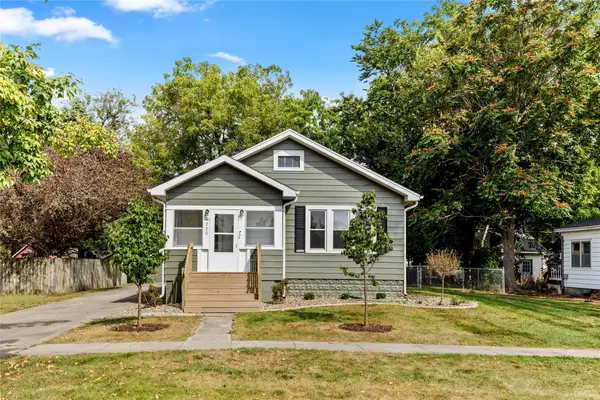 $239,900Active2 beds 1 baths852 sq. ft.
$239,900Active2 beds 1 baths852 sq. ft.725 Locust Street, Waukee, IA 50263
MLS# 727355Listed by: VIA GROUP, REALTORS - New
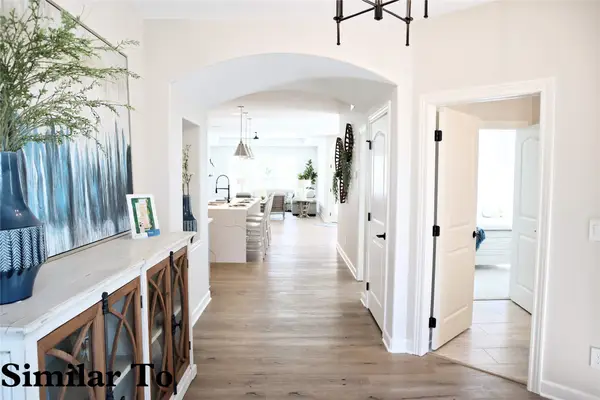 $584,900Active2 beds 2 baths2,116 sq. ft.
$584,900Active2 beds 2 baths2,116 sq. ft.548 NW Creekside Drive, Waukee, IA 50263
MLS# 727337Listed by: CALIBER REALTY - Open Sun, 1 to 3pmNew
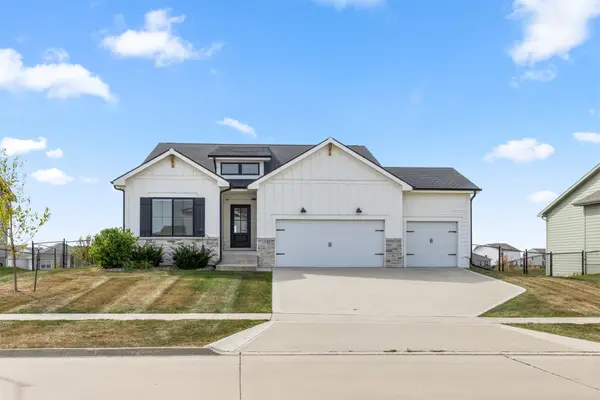 $530,000Active4 beds 3 baths1,687 sq. ft.
$530,000Active4 beds 3 baths1,687 sq. ft.1045 Spruce Street, Waukee, IA 50263
MLS# 727493Listed by: CENTURY 21 SIGNATURE - Open Sun, 2 to 3:30pmNew
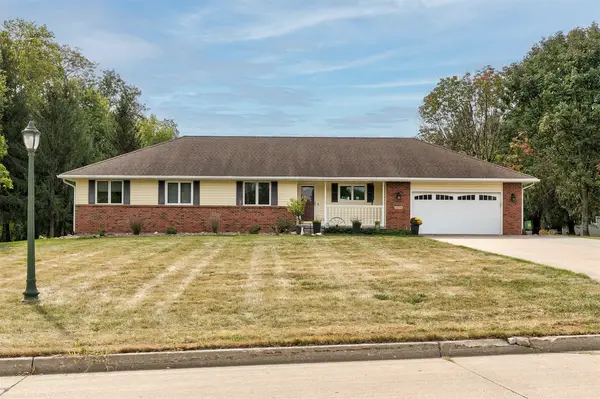 $595,000Active4 beds 3 baths1,836 sq. ft.
$595,000Active4 beds 3 baths1,836 sq. ft.3096 Cottonwood Drive, Waukee, IA 50263
MLS# 726937Listed by: RE/MAX REAL ESTATE CENTER - Open Sat, 2 to 4pmNew
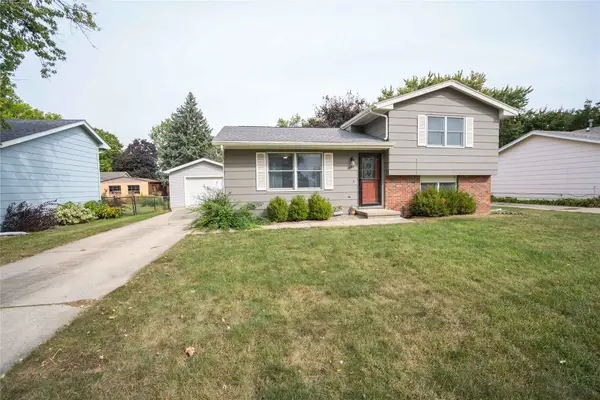 $265,000Active3 beds 2 baths896 sq. ft.
$265,000Active3 beds 2 baths896 sq. ft.415 Northview Drive, Waukee, IA 50263
MLS# 727156Listed by: RE/MAX REAL ESTATE CENTER - New
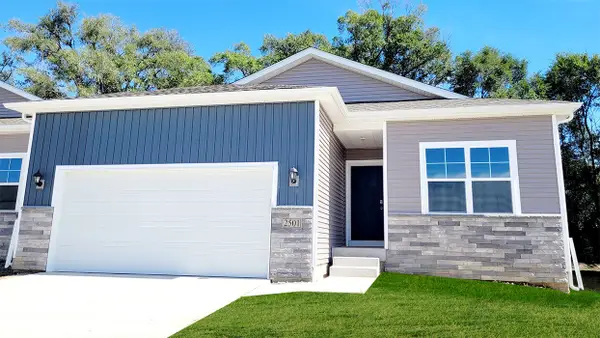 $329,990Active3 beds 3 baths1,253 sq. ft.
$329,990Active3 beds 3 baths1,253 sq. ft.494 Kinley Drive, Waukee, IA 50263
MLS# 727461Listed by: DRH REALTY OF IOWA, LLC - New
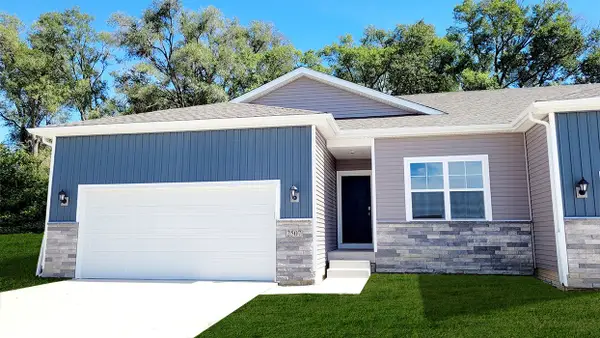 $329,990Active3 beds 3 baths1,253 sq. ft.
$329,990Active3 beds 3 baths1,253 sq. ft.490 Kinley Drive, Waukee, IA 50263
MLS# 727463Listed by: DRH REALTY OF IOWA, LLC
