329 NE Otter Drive, Waukee, IA 50263
Local realty services provided by:Better Homes and Gardens Real Estate Innovations
329 NE Otter Drive,Waukee, IA 50263
$257,000
- 3 Beds
- 3 Baths
- 1,636 sq. ft.
- Single family
- Active
Listed by: jessica gilligan
Office: century 21 signature
MLS#:731031
Source:IA_DMAAR
Price summary
- Price:$257,000
- Price per sq. ft.:$157.09
- Monthly HOA dues:$200
About this home
Welcome home to this beautiful end-unit townhome in Waukee! The main level is light and bright featuring a spacious layout with LVP flooring, a modern kitchen with quartz countertops, large island, pendant lighting, SS appliances, a convenient ½ bath, and access to your patio! Upstairs, a spacious primary bedroom with his and her closets and en-suite bath with dual vanities. 2 additional bedrooms, full bathroom, dedicated laundry room and loft space perfect for an office, playroom, etc. round out the upper level. The oversized 2-stall attached garage is ideal for additional storage. This well maintained home has many updates throughout including plantation shutters, high-quality roller shades, ceiling fans, TV mounts, and modern light fixtures. With snow & lawn care included and located just minutes from Hy-Vee, Target, plus many restaurants, parks and other amenities, this sought out community is the perfect blend of comfort, style, and convenience in the heart of Waukee!
Contact an agent
Home facts
- Year built:2019
- Listing ID #:731031
- Added:44 day(s) ago
- Updated:January 10, 2026 at 04:15 PM
Rooms and interior
- Bedrooms:3
- Total bathrooms:3
- Full bathrooms:2
- Half bathrooms:1
- Living area:1,636 sq. ft.
Heating and cooling
- Cooling:Central Air
- Heating:Forced Air, Gas, Natural Gas
Structure and exterior
- Roof:Asphalt, Shingle
- Year built:2019
- Building area:1,636 sq. ft.
- Lot area:0.04 Acres
Utilities
- Water:Public
- Sewer:Public Sewer
Finances and disclosures
- Price:$257,000
- Price per sq. ft.:$157.09
- Tax amount:$4,082
New listings near 329 NE Otter Drive
- Open Sun, 1 to 3pmNew
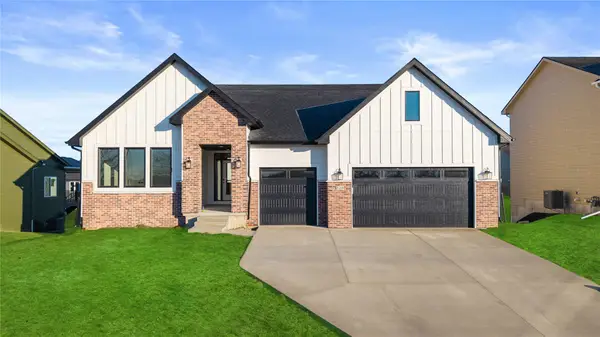 $599,990Active5 beds 3 baths1,928 sq. ft.
$599,990Active5 beds 3 baths1,928 sq. ft.335 NW Red Oak Drive, Waukee, IA 50263
MLS# 732357Listed by: REALTY ONE GROUP IMPACT - New
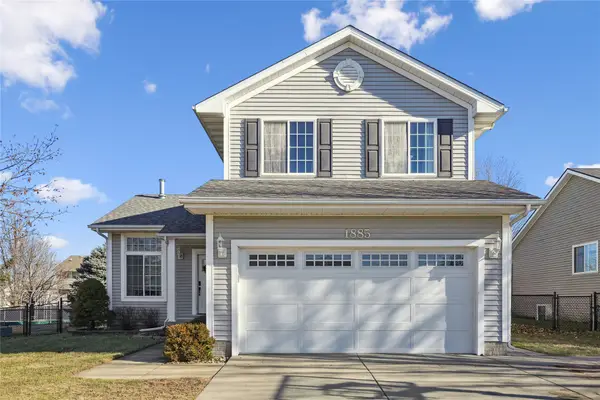 $350,000Active4 beds 3 baths1,572 sq. ft.
$350,000Active4 beds 3 baths1,572 sq. ft.1885 SE Florence Drive, Waukee, IA 50263
MLS# 732610Listed by: RE/MAX PRECISION - Open Sun, 1 to 4pmNew
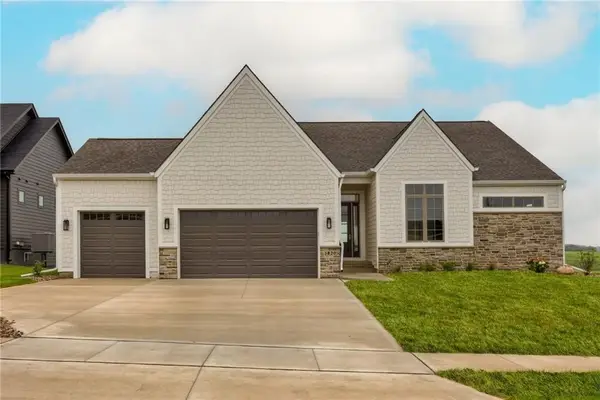 $615,000Active5 beds 3 baths1,857 sq. ft.
$615,000Active5 beds 3 baths1,857 sq. ft.3820 Fieldstone Drive, Waukee, IA 50263
MLS# 732605Listed by: RE/MAX CONCEPTS - New
 $357,990Active4 beds 3 baths2,053 sq. ft.
$357,990Active4 beds 3 baths2,053 sq. ft.625 Raccoon Street, Waukee, IA 50263
MLS# 732549Listed by: DRH REALTY OF IOWA, LLC - New
 $295,000Active4 beds 3 baths2,470 sq. ft.
$295,000Active4 beds 3 baths2,470 sq. ft.620 Locust Street, Waukee, IA 50263
MLS# 732550Listed by: LPT REALTY, LLC - New
 $370,990Active4 beds 3 baths2,053 sq. ft.
$370,990Active4 beds 3 baths2,053 sq. ft.635 11th Street, Waukee, IA 50263
MLS# 732552Listed by: DRH REALTY OF IOWA, LLC - New
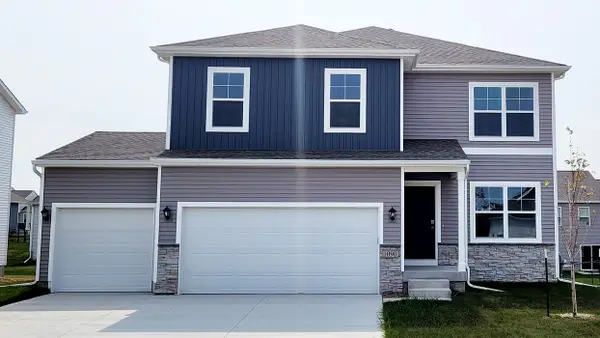 $370,990Active4 beds 3 baths2,053 sq. ft.
$370,990Active4 beds 3 baths2,053 sq. ft.625 11th Street, Waukee, IA 50263
MLS# 732553Listed by: DRH REALTY OF IOWA, LLC - New
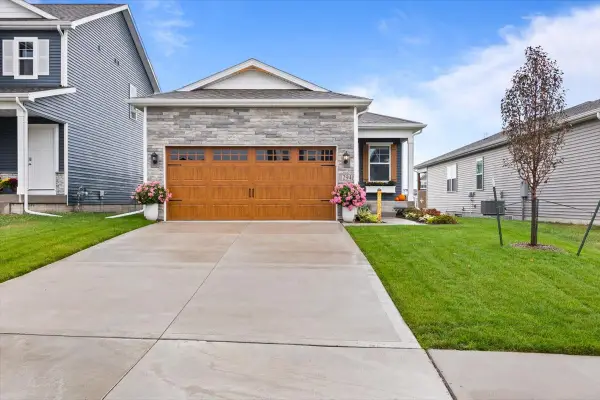 $375,000Active4 beds 3 baths1,418 sq. ft.
$375,000Active4 beds 3 baths1,418 sq. ft.1294 NW Williamsburg Lane, Waukee, IA 50263
MLS# 732338Listed by: LPT REALTY, LLC - New
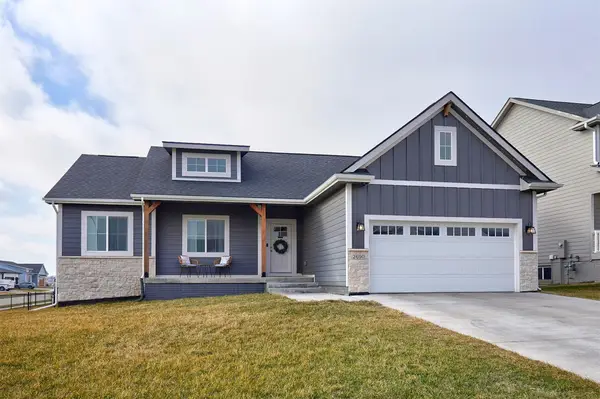 $439,500Active4 beds 3 baths1,398 sq. ft.
$439,500Active4 beds 3 baths1,398 sq. ft.2690 Avalon Drive, Waukee, IA 50263
MLS# 732314Listed by: REALTY ONE GROUP IMPACT - New
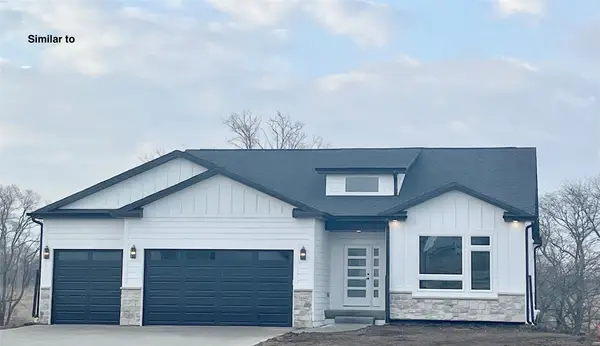 $529,900Active5 beds 3 baths1,661 sq. ft.
$529,900Active5 beds 3 baths1,661 sq. ft.830 NW Prairie Rose Lane, Waukee, IA 50263
MLS# 732431Listed by: RE/MAX PRECISION
