34968 Vintage Trail, Waukee, IA 50263
Local realty services provided by:Better Homes and Gardens Real Estate Innovations
34968 Vintage Trail,Waukee, IA 50263
$995,000
- 4 Beds
- 4 Baths
- 2,188 sq. ft.
- Single family
- Pending
Listed by: rochelle burnett, beth ernst
Office: keller williams realty gdm
MLS#:730684
Source:IA_DMAAR
Price summary
- Price:$995,000
- Price per sq. ft.:$454.75
- Monthly HOA dues:$343
About this home
This Napa Valley Waukee home is absolutely stunning. The car or shop enthusiast will love the upper and lower heated garages with enough room for 6 vehicles. The wine aficionado will relish the hidden wine cellar door and open bar & pool room. The outdoor lover will appreciate the 1.75 acre lot and the neighborhood fishing ponds, tennis courts and pool. And for those that desire custom woodwork, you have found home. Over 4200 sq ft of finish space, the main level features a giant primary suite while the lower levels boasts 3 ample sized bedrooms with a jack-and-jill bathroom and another full bathroom. The two level garage is set up with a stairwell in between as well as a half bath in the lower garage. We'll let the photos do the talking and when they leave you wanting more, call your Realtor to get inside this beautiful estate.
Contact an agent
Home facts
- Year built:2005
- Listing ID #:730684
- Added:52 day(s) ago
- Updated:January 11, 2026 at 08:46 AM
Rooms and interior
- Bedrooms:4
- Total bathrooms:4
- Full bathrooms:3
- Half bathrooms:1
- Living area:2,188 sq. ft.
Heating and cooling
- Cooling:Central Air
- Heating:Gas, Natural Gas
Structure and exterior
- Year built:2005
- Building area:2,188 sq. ft.
- Lot area:1.73 Acres
Utilities
- Water:Community/Coop, Well
- Sewer:Septic Tank
Finances and disclosures
- Price:$995,000
- Price per sq. ft.:$454.75
- Tax amount:$10,997 (2026)
New listings near 34968 Vintage Trail
- Open Sun, 1 to 3pmNew
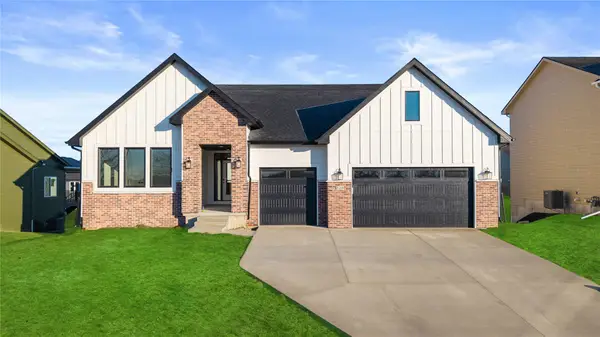 $599,990Active5 beds 3 baths1,928 sq. ft.
$599,990Active5 beds 3 baths1,928 sq. ft.335 NW Red Oak Drive, Waukee, IA 50263
MLS# 732357Listed by: REALTY ONE GROUP IMPACT - New
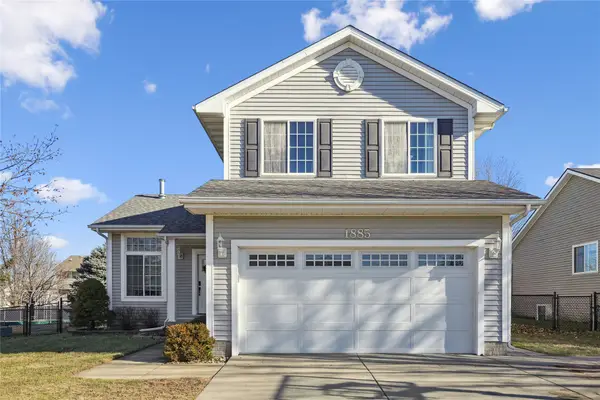 $350,000Active4 beds 3 baths1,572 sq. ft.
$350,000Active4 beds 3 baths1,572 sq. ft.1885 SE Florence Drive, Waukee, IA 50263
MLS# 732610Listed by: RE/MAX PRECISION - Open Sun, 1 to 4pmNew
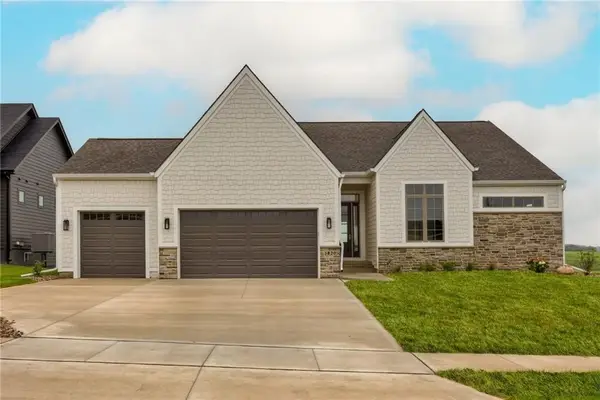 $615,000Active5 beds 3 baths1,857 sq. ft.
$615,000Active5 beds 3 baths1,857 sq. ft.3820 Fieldstone Drive, Waukee, IA 50263
MLS# 732605Listed by: RE/MAX CONCEPTS - New
 $357,990Active4 beds 3 baths2,053 sq. ft.
$357,990Active4 beds 3 baths2,053 sq. ft.625 Raccoon Street, Waukee, IA 50263
MLS# 732549Listed by: DRH REALTY OF IOWA, LLC - New
 $295,000Active4 beds 3 baths2,470 sq. ft.
$295,000Active4 beds 3 baths2,470 sq. ft.620 Locust Street, Waukee, IA 50263
MLS# 732550Listed by: LPT REALTY, LLC - New
 $370,990Active4 beds 3 baths2,053 sq. ft.
$370,990Active4 beds 3 baths2,053 sq. ft.635 11th Street, Waukee, IA 50263
MLS# 732552Listed by: DRH REALTY OF IOWA, LLC - New
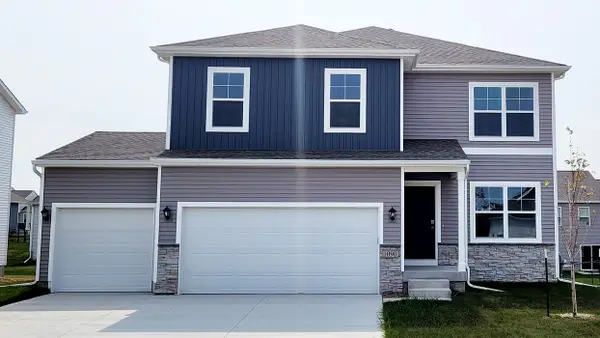 $370,990Active4 beds 3 baths2,053 sq. ft.
$370,990Active4 beds 3 baths2,053 sq. ft.625 11th Street, Waukee, IA 50263
MLS# 732553Listed by: DRH REALTY OF IOWA, LLC - New
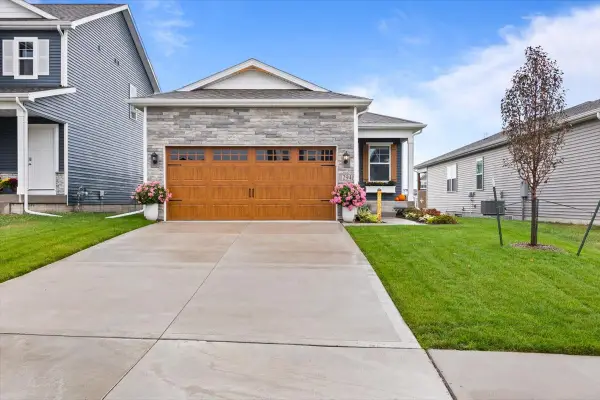 $375,000Active4 beds 3 baths1,418 sq. ft.
$375,000Active4 beds 3 baths1,418 sq. ft.1294 NW Williamsburg Lane, Waukee, IA 50263
MLS# 732338Listed by: LPT REALTY, LLC - New
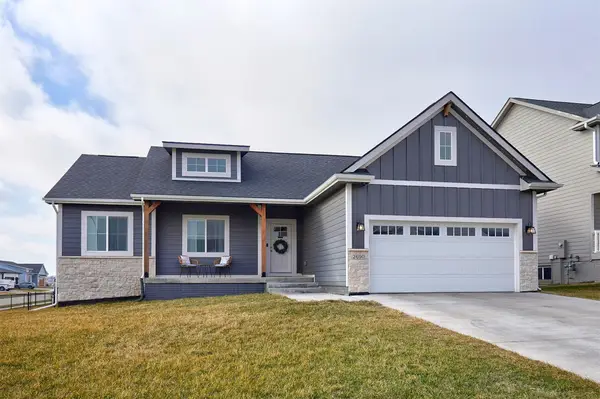 $439,500Active4 beds 3 baths1,398 sq. ft.
$439,500Active4 beds 3 baths1,398 sq. ft.2690 Avalon Drive, Waukee, IA 50263
MLS# 732314Listed by: REALTY ONE GROUP IMPACT - New
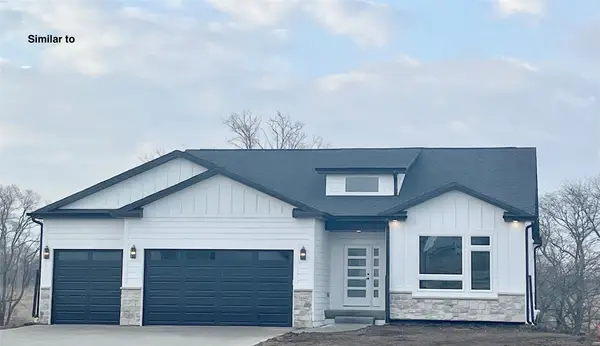 $529,900Active5 beds 3 baths1,661 sq. ft.
$529,900Active5 beds 3 baths1,661 sq. ft.830 NW Prairie Rose Lane, Waukee, IA 50263
MLS# 732431Listed by: RE/MAX PRECISION
