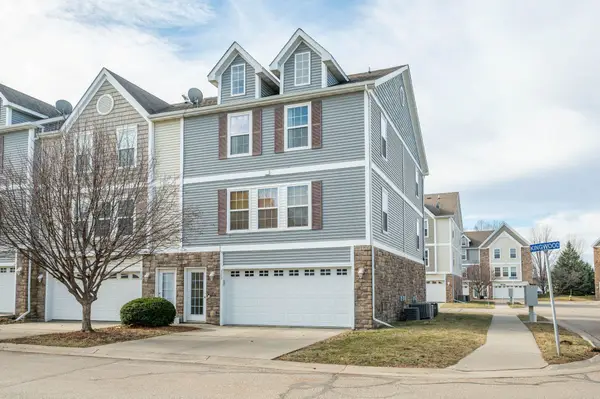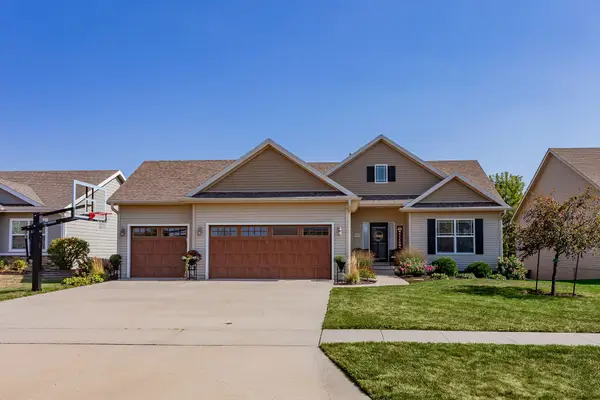35 NW Rolling Circle, Waukee, IA 50263
Local realty services provided by:Better Homes and Gardens Real Estate Innovations
35 NW Rolling Circle,Waukee, IA 50263
$404,999
- 4 Beds
- 3 Baths
- 1,480 sq. ft.
- Single family
- Active
Upcoming open houses
- Sat, Jan 2401:00 pm - 03:00 pm
- Sun, Jan 2501:00 pm - 03:00 pm
Listed by: alicia seifert, kaylee eichenberger
Office: re/max concepts
MLS#:724277
Source:IA_DMAAR
Price summary
- Price:$404,999
- Price per sq. ft.:$273.65
- Monthly HOA dues:$37.5
About this home
Gentry Homes is proud to present this stunning Savoy ranch plan located in the Fox Valley Community in Waukee. Wonderful location in one of the metros fastest growing areas just minutes from schools, parks, restaurants & countless amenities! Featuring nearly 2,900sqft finished, this home is complete with 4 bedrooms, 3 bathrooms, a finished basement & 2 car attached garage. Great curb appeal & charm from the second you pull up with exterior stone & landscape package. Showcasing beautiful hard surface flooring throughout the main living space, an electric fireplace feature, open floor plan beaming with natural light that overlooks the kitchen complete with quartz countertops, stainless steel appliances, upgraded lighting & a gorgeous kitchen island! Step out to enjoy the backyard on the expansive 12x16 deck! Owner's suite is generous in size & thoughtfully designed with privacy in mind. Owner's bath complete with luxury tile shower & dual vanities along with a spacious walk-in closet conveniently located near private laundry room. Finished basement layout allows for maximum functionality featuring a large rec space, additional bedroom, bathroom & no shortage of storage! Gentry Homes is offering a $4500 incentive on new builds in addition to a $2000 towards closing costs with our preferred lenders! Wonderful floorplans & great lots with backyard privacy starting at a great price point! Reach out for more info or visit our OPEN HOUSES Saturdays & Sundays from 1-3pm.
Contact an agent
Home facts
- Year built:2024
- Listing ID #:724277
- Added:161 day(s) ago
- Updated:January 22, 2026 at 05:04 PM
Rooms and interior
- Bedrooms:4
- Total bathrooms:3
- Full bathrooms:3
- Living area:1,480 sq. ft.
Heating and cooling
- Cooling:Central Air
- Heating:Forced Air, Gas, Natural Gas
Structure and exterior
- Roof:Asphalt, Shingle
- Year built:2024
- Building area:1,480 sq. ft.
- Lot area:0.38 Acres
Utilities
- Water:Public
- Sewer:Public Sewer
Finances and disclosures
- Price:$404,999
- Price per sq. ft.:$273.65
- Tax amount:$15 (2024)
New listings near 35 NW Rolling Circle
- New
 $350,000Active3 beds 3 baths1,561 sq. ft.
$350,000Active3 beds 3 baths1,561 sq. ft.505 SE Carefree Lane, Waukee, IA 50263
MLS# 733173Listed by: SPACE SIMPLY - New
 $399,990Active5 beds 3 baths1,498 sq. ft.
$399,990Active5 beds 3 baths1,498 sq. ft.1360 Mallard Lane, Waukee, IA 50263
MLS# 733092Listed by: DRH REALTY OF IOWA, LLC - New
 $394,990Active4 beds 4 baths1,498 sq. ft.
$394,990Active4 beds 4 baths1,498 sq. ft.1370 Mallard Lane, Waukee, IA 50263
MLS# 733094Listed by: DRH REALTY OF IOWA, LLC - Open Sun, 12 to 2pmNew
 Listed by BHGRE$679,999Active4 beds 4 baths2,554 sq. ft.
Listed by BHGRE$679,999Active4 beds 4 baths2,554 sq. ft.3086 Cottonwood Drive, Waukee, IA 50263
MLS# 733002Listed by: BH&G REAL ESTATE INNOVATIONS - New
 $315,000Active3 beds 2 baths1,159 sq. ft.
$315,000Active3 beds 2 baths1,159 sq. ft.282 NW Lexington Drive, Waukee, IA 50263
MLS# 733007Listed by: RE/MAX PRECISION - New
 $379,900Active5 beds 3 baths1,418 sq. ft.
$379,900Active5 beds 3 baths1,418 sq. ft.380 NE Cardinal Lane, Waukee, IA 50263
MLS# 733017Listed by: RE/MAX CONCEPTS  $389,900Pending3 beds 3 baths1,530 sq. ft.
$389,900Pending3 beds 3 baths1,530 sq. ft.410 7th Street, Waukee, IA 50263
MLS# 732974Listed by: FATHOM REALTY- New
 $679,900Active4 beds 3 baths1,675 sq. ft.
$679,900Active4 beds 3 baths1,675 sq. ft.1390 NW Alderleaf Drive, Waukee, IA 50263
MLS# 732982Listed by: RE/MAX PRECISION - New
 $198,900Active2 beds 2 baths1,056 sq. ft.
$198,900Active2 beds 2 baths1,056 sq. ft.360 NE Kingwood, Waukee, IA 50263
MLS# 732746Listed by: RE/MAX CONCEPTS - New
 $425,000Active4 beds 3 baths1,424 sq. ft.
$425,000Active4 beds 3 baths1,424 sq. ft.2115 SE Crabapple Court, Waukee, IA 50263
MLS# 732709Listed by: RE/MAX CONCEPTS
