35087 Burgundy Circle, Waukee, IA 50263
Local realty services provided by:Better Homes and Gardens Real Estate Innovations
35087 Burgundy Circle,Waukee, IA 50263
$1,150,000
- 4 Beds
- 4 Baths
- 2,200 sq. ft.
- Single family
- Active
Listed by: ludwig, kalen n, keaton dreher
Office: peoples company
MLS#:724181
Source:IA_DMAAR
Price summary
- Price:$1,150,000
- Price per sq. ft.:$522.73
- Monthly HOA dues:$343
About this home
Welcome to this stunning 1.2-acre retreat in the coveted Napa Valley gated community, where luxury and comfort meet in perfect harmony. This exceptional home with 3,600 finished SF features a great room with soaring 15-foot ceilings, custom blinds, elegant up lighting, a gas fireplace, and floor-to-ceiling windows that bathe the space in natural light. The chef's kitchen is equipped with granite countertops, GE stainless steel appliances, gas cooktop with hood, double convection ovens, pantry, and easy access to a covered deck offering breathtaking valley views. The main level boasts a serene primary suite with a tray ceiling and direct deck and hot tub access, complemented by a spa-like ensuite and a walk-in closet featuring a custom closet system. A second bedroom, guest bath, and an office with custom built-ins and French doors complete the main floor. The walk-out lower level includes a second family room with fireplace and wet bar, game room, two more spacious bedrooms, bathroom, semi-finished gym, and double-door access to exterior storage. Entertain outdoors on the expansive covered composite deck with ceiling fan, pull-down shades, electric heaters, and TV hookup, or follow the stone path to the heated saltwater pool and koi pond with cascading waterfall offering unmatched privacy and panoramic views. A pool house with bathroom and storage completes this one-of-a-kind property, perfect for both everyday living and unforgettable entertaining.
Contact an agent
Home facts
- Year built:1994
- Listing ID #:724181
- Added:128 day(s) ago
- Updated:December 11, 2025 at 04:26 PM
Rooms and interior
- Bedrooms:4
- Total bathrooms:4
- Full bathrooms:3
- Half bathrooms:1
- Living area:2,200 sq. ft.
Heating and cooling
- Cooling:Central Air
- Heating:Forced Air, Gas, Natural Gas
Structure and exterior
- Roof:Shingle, Wood
- Year built:1994
- Building area:2,200 sq. ft.
- Lot area:1.21 Acres
Utilities
- Water:Community/Coop
- Sewer:Septic Tank
Finances and disclosures
- Price:$1,150,000
- Price per sq. ft.:$522.73
- Tax amount:$8,414
New listings near 35087 Burgundy Circle
- New
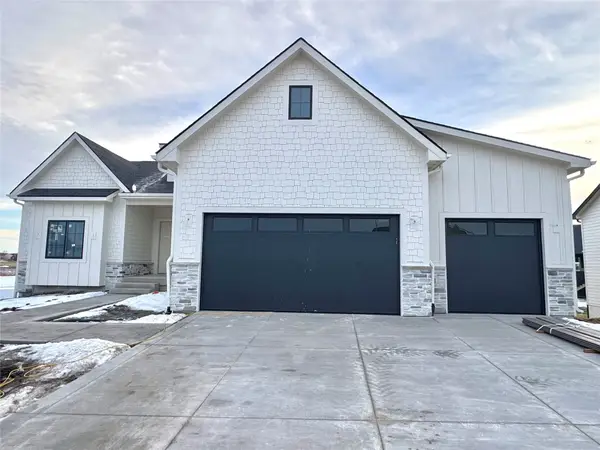 $699,900Active5 beds 3 baths1,837 sq. ft.
$699,900Active5 beds 3 baths1,837 sq. ft.260 NW Montego Court, Waukee, IA 50263
MLS# 731858Listed by: PLATINUM REALTY LLC - New
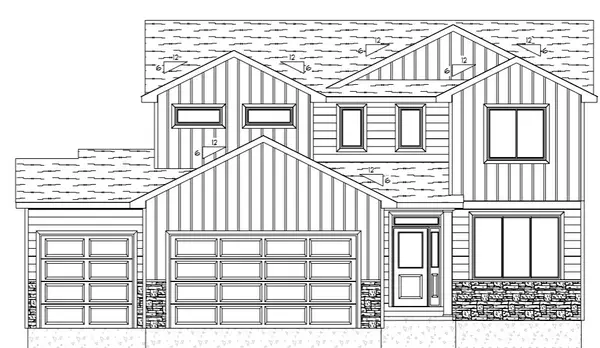 $519,080Active4 beds 3 baths2,131 sq. ft.
$519,080Active4 beds 3 baths2,131 sq. ft.550 NW Georgetown Drive, Waukee, IA 50263
MLS# 731791Listed by: RE/MAX PRECISION - New
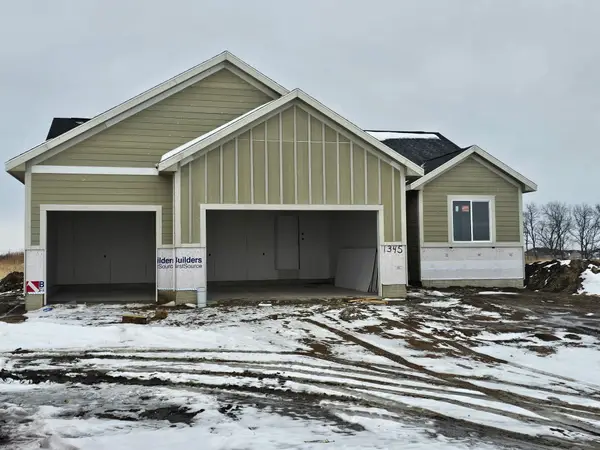 $579,900Active4 beds 3 baths2,593 sq. ft.
$579,900Active4 beds 3 baths2,593 sq. ft.1345 NW Linda Lane, Waukee, IA 50263
MLS# 731258Listed by: WEICHERT, REALTORS - 515 AGENCY - New
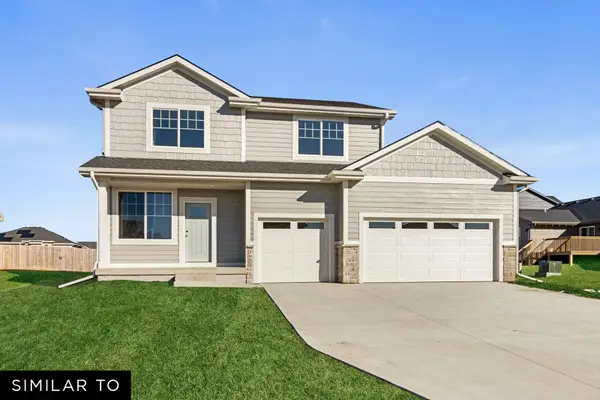 $464,990Active4 beds 3 baths1,940 sq. ft.
$464,990Active4 beds 3 baths1,940 sq. ft.2720 SE Florence Drive, Waukee, IA 50263
MLS# 731428Listed by: REALTY ONE GROUP IMPACT - New
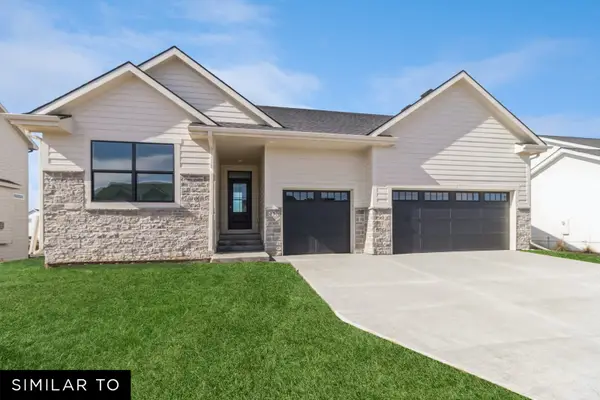 $489,990Active3 beds 2 baths1,800 sq. ft.
$489,990Active3 beds 2 baths1,800 sq. ft.2710 SE Florence Drive, Waukee, IA 50263
MLS# 731427Listed by: REALTY ONE GROUP IMPACT - New
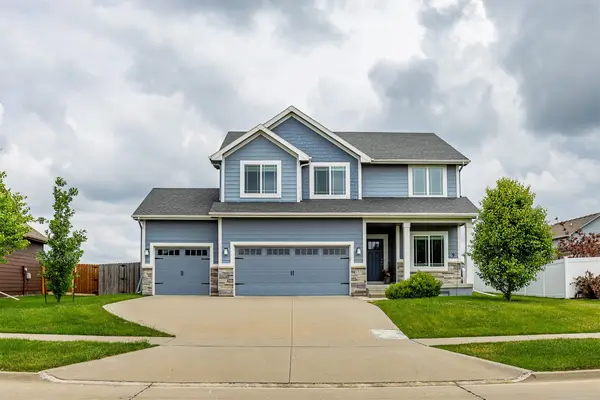 $399,000Active4 beds 4 baths1,691 sq. ft.
$399,000Active4 beds 4 baths1,691 sq. ft.535 NE Bowman Drive, Waukee, IA 50263
MLS# 731607Listed by: STEVENS REALTY - New
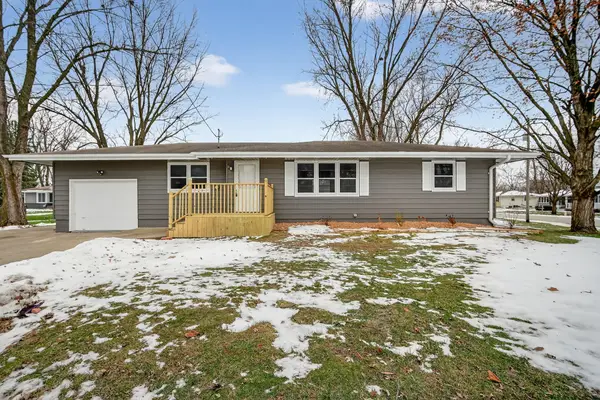 $324,900Active3 beds 3 baths1,186 sq. ft.
$324,900Active3 beds 3 baths1,186 sq. ft.260 Ashworth Drive, Waukee, IA 50263
MLS# 731543Listed by: EXIT REALTY & ASSOCIATES - New
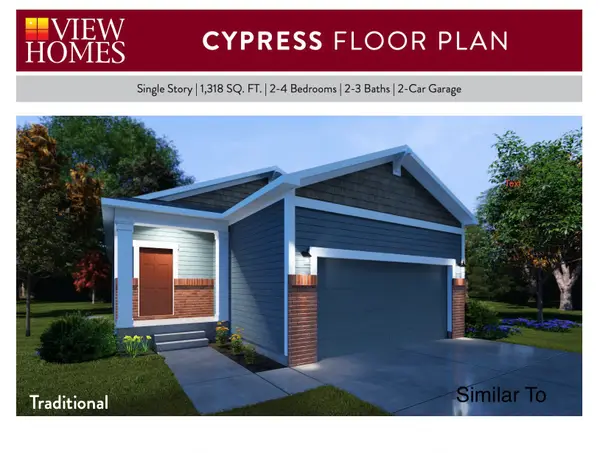 $429,900Active4 beds 3 baths1,318 sq. ft.
$429,900Active4 beds 3 baths1,318 sq. ft.1028 NW Macarthur Lane, Waukee, IA 50263
MLS# 731535Listed by: RE/MAX CONCEPTS - New
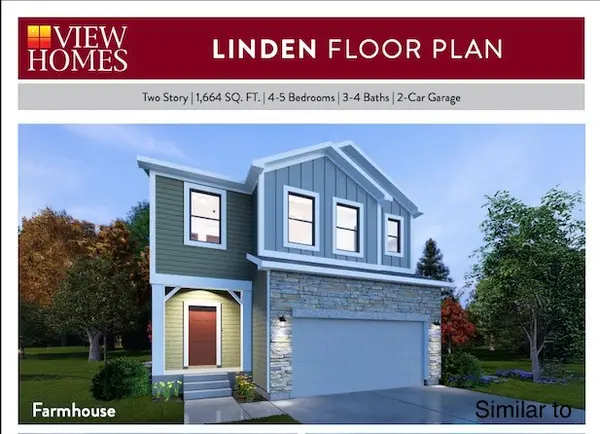 $382,900Active4 beds 3 baths1,664 sq. ft.
$382,900Active4 beds 3 baths1,664 sq. ft.1036 NW Macarthur Lane, Waukee, IA 50263
MLS# 731538Listed by: RE/MAX CONCEPTS - New
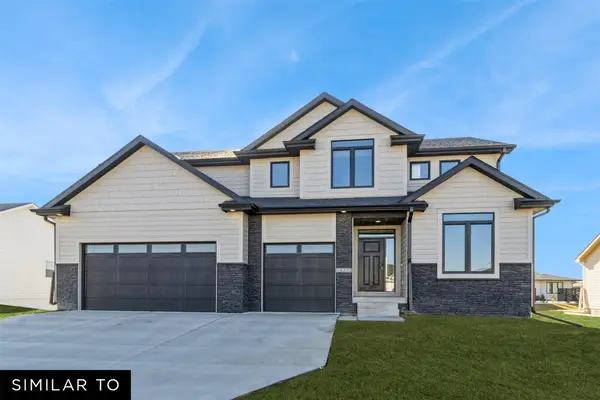 $559,990Active4 beds 4 baths2,660 sq. ft.
$559,990Active4 beds 4 baths2,660 sq. ft.2550 SE Florence Drive, Waukee, IA 50263
MLS# 731426Listed by: REALTY ONE GROUP IMPACT
