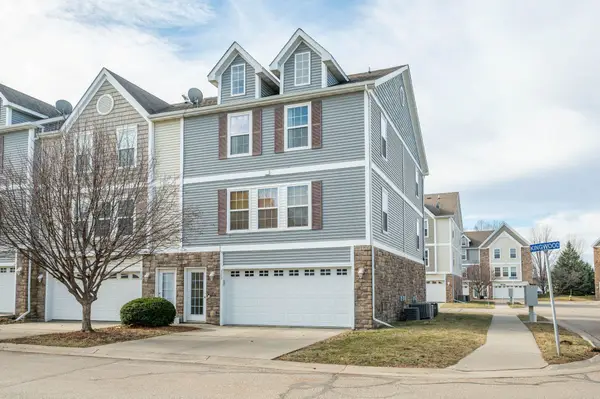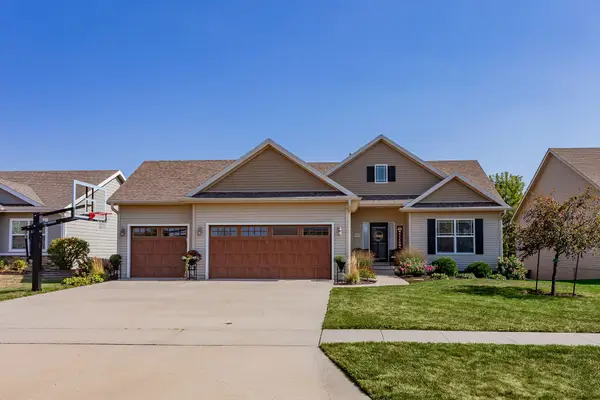38 NE Sunrise Drive, Waukee, IA 50263
Local realty services provided by:Better Homes and Gardens Real Estate Innovations
38 NE Sunrise Drive,Waukee, IA 50263
$199,000
- 2 Beds
- 2 Baths
- - sq. ft.
- Condominium
- Sold
Listed by: kurt schade
Office: re/max concepts
MLS#:724427
Source:IA_DMAAR
Sorry, we are unable to map this address
Price summary
- Price:$199,000
- Monthly HOA dues:$210
About this home
Spacious Two-Level Townhome in a Prime Location
This well-located townhome offers excellent potential and a functional layout across two levels. Upon entering the main floor, guests are welcomed into a spacious family/great room complete with a cozy fireplace. The main level also features a convenient half bath, a dining area, and a kitchen with access to a rear deck—perfect for relaxing or entertaining. All stainless steel kitchen appliances are included.
Upstairs, two bedrooms share a shower and toilet room, with each bedroom enjoying its own private vanity and sink. The owner’s suite boasts a vaulted ceiling, a walk-in closet, and abundant natural light. A laundry area is also conveniently located on the second floor.
The lower level offers direct access from the garage to an unfinished space—ideal for a drop zone, storage, or other flexible uses. Durable LVP flooring runs throughout both the main and upper levels, adding style and easy maintenance. As an extra bonus, this is an end unit so enjoy more natural light with side windows.
Contact an agent
Home facts
- Year built:1997
- Listing ID #:724427
- Added:159 day(s) ago
- Updated:January 22, 2026 at 07:35 AM
Rooms and interior
- Bedrooms:2
- Total bathrooms:2
- Full bathrooms:1
- Half bathrooms:1
Heating and cooling
- Cooling:Central Air
- Heating:Forced Air, Gas, Natural Gas
Structure and exterior
- Roof:Asphalt, Shingle
- Year built:1997
Utilities
- Water:Public
- Sewer:Public Sewer
Finances and disclosures
- Price:$199,000
- Tax amount:$3,101
New listings near 38 NE Sunrise Drive
- New
 $350,000Active3 beds 3 baths1,561 sq. ft.
$350,000Active3 beds 3 baths1,561 sq. ft.505 SE Carefree Lane, Waukee, IA 50263
MLS# 733173Listed by: SPACE SIMPLY - New
 $399,990Active5 beds 3 baths1,498 sq. ft.
$399,990Active5 beds 3 baths1,498 sq. ft.1360 Mallard Lane, Waukee, IA 50263
MLS# 733092Listed by: DRH REALTY OF IOWA, LLC - New
 $394,990Active4 beds 4 baths1,498 sq. ft.
$394,990Active4 beds 4 baths1,498 sq. ft.1370 Mallard Lane, Waukee, IA 50263
MLS# 733094Listed by: DRH REALTY OF IOWA, LLC - Open Sun, 12 to 2pmNew
 Listed by BHGRE$679,999Active4 beds 4 baths2,554 sq. ft.
Listed by BHGRE$679,999Active4 beds 4 baths2,554 sq. ft.3086 Cottonwood Drive, Waukee, IA 50263
MLS# 733002Listed by: BH&G REAL ESTATE INNOVATIONS - New
 $315,000Active3 beds 2 baths1,159 sq. ft.
$315,000Active3 beds 2 baths1,159 sq. ft.282 NW Lexington Drive, Waukee, IA 50263
MLS# 733007Listed by: RE/MAX PRECISION - New
 $379,900Active5 beds 3 baths1,418 sq. ft.
$379,900Active5 beds 3 baths1,418 sq. ft.380 NE Cardinal Lane, Waukee, IA 50263
MLS# 733017Listed by: RE/MAX CONCEPTS  $389,900Pending3 beds 3 baths1,530 sq. ft.
$389,900Pending3 beds 3 baths1,530 sq. ft.410 7th Street, Waukee, IA 50263
MLS# 732974Listed by: FATHOM REALTY- New
 $679,900Active4 beds 3 baths1,675 sq. ft.
$679,900Active4 beds 3 baths1,675 sq. ft.1390 NW Alderleaf Drive, Waukee, IA 50263
MLS# 732982Listed by: RE/MAX PRECISION - New
 $198,900Active2 beds 2 baths1,056 sq. ft.
$198,900Active2 beds 2 baths1,056 sq. ft.360 NE Kingwood, Waukee, IA 50263
MLS# 732746Listed by: RE/MAX CONCEPTS - New
 $425,000Active4 beds 3 baths1,424 sq. ft.
$425,000Active4 beds 3 baths1,424 sq. ft.2115 SE Crabapple Court, Waukee, IA 50263
MLS# 732709Listed by: RE/MAX CONCEPTS
