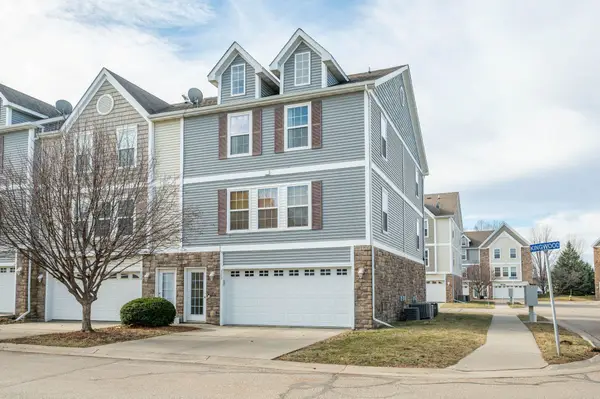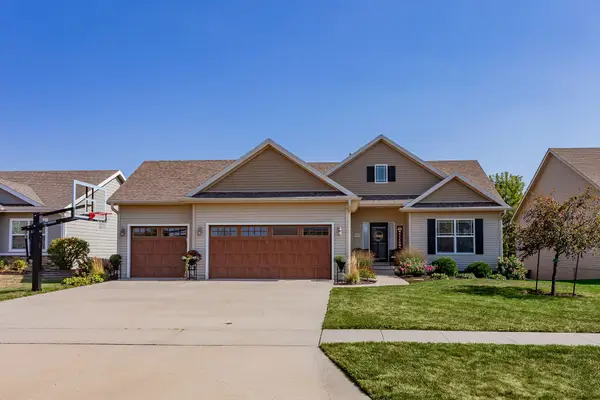3815 Fieldstone Drive, Waukee, IA 50263
Local realty services provided by:Better Homes and Gardens Real Estate Innovations
3815 Fieldstone Drive,Waukee, IA 50263
$613,900
- 4 Beds
- 3 Baths
- 1,764 sq. ft.
- Single family
- Pending
Upcoming open houses
- Sun, Jan 2501:00 pm - 04:00 pm
Listed by: lori kommes
Office: re/max concepts
MLS#:709953
Source:IA_DMAAR
Price summary
- Price:$613,900
- Price per sq. ft.:$348.02
- Monthly HOA dues:$20.83
About this home
New Price + $10,000 builder incentive for buyers to use how they want with an offer accepted by seller by no later than December 30, 2025 and closing January 30, 2026 or sooner!! Welcome to Kimberley Development's Austin ranch plan situated on nearly 1/2 an acre lot in Plat 4 in Painted Woods West! Amazing open floor plan, great for entertaining! This ranch plan boasts volume ceilings, huge windows, a chef's kitchen with massive island, and a large deep lot!! Inviting entry welcomes you into this home. The stunning kitchen features white cabinetry, quartz countertops, a huge island, and a hidden walk-in pantry. Spacious dining area with door leading out to large covered composite deck w/ Westbury rail overlooking large backyard. The great room showcases a beautiful fireplace & lg windows. The 1st flr owners? suite features a lg bdrm w/ tray ceiling, big windows, his & her walk in closets, & a great private bath with tile shower & 2 sinks. There is also a 2nd bdrm / den, laundry rm, and drop zone on the main flr. The lower level is finished with a huge family room w/ wet bar, 2 nice-sized bdrms, & a ¾ bath. Irrigation. Kimberley Quality Throughout! Waukee schools.
Contact an agent
Home facts
- Year built:2023
- Listing ID #:709953
- Added:376 day(s) ago
- Updated:January 22, 2026 at 09:03 AM
Rooms and interior
- Bedrooms:4
- Total bathrooms:3
- Full bathrooms:1
- Living area:1,764 sq. ft.
Heating and cooling
- Cooling:Central Air
- Heating:Gas, Natural Gas
Structure and exterior
- Roof:Asphalt, Shingle
- Year built:2023
- Building area:1,764 sq. ft.
- Lot area:0.49 Acres
Utilities
- Water:Public
- Sewer:Public Sewer
Finances and disclosures
- Price:$613,900
- Price per sq. ft.:$348.02
- Tax amount:$10,722
New listings near 3815 Fieldstone Drive
- New
 $350,000Active3 beds 3 baths1,561 sq. ft.
$350,000Active3 beds 3 baths1,561 sq. ft.505 SE Carefree Lane, Waukee, IA 50263
MLS# 733173Listed by: SPACE SIMPLY - New
 $399,990Active5 beds 3 baths1,498 sq. ft.
$399,990Active5 beds 3 baths1,498 sq. ft.1360 Mallard Lane, Waukee, IA 50263
MLS# 733092Listed by: DRH REALTY OF IOWA, LLC - New
 $394,990Active4 beds 4 baths1,498 sq. ft.
$394,990Active4 beds 4 baths1,498 sq. ft.1370 Mallard Lane, Waukee, IA 50263
MLS# 733094Listed by: DRH REALTY OF IOWA, LLC - Open Sun, 12 to 2pmNew
 Listed by BHGRE$679,999Active4 beds 4 baths2,554 sq. ft.
Listed by BHGRE$679,999Active4 beds 4 baths2,554 sq. ft.3086 Cottonwood Drive, Waukee, IA 50263
MLS# 733002Listed by: BH&G REAL ESTATE INNOVATIONS - New
 $315,000Active3 beds 2 baths1,159 sq. ft.
$315,000Active3 beds 2 baths1,159 sq. ft.282 NW Lexington Drive, Waukee, IA 50263
MLS# 733007Listed by: RE/MAX PRECISION - New
 $379,900Active5 beds 3 baths1,418 sq. ft.
$379,900Active5 beds 3 baths1,418 sq. ft.380 NE Cardinal Lane, Waukee, IA 50263
MLS# 733017Listed by: RE/MAX CONCEPTS  $389,900Pending3 beds 3 baths1,530 sq. ft.
$389,900Pending3 beds 3 baths1,530 sq. ft.410 7th Street, Waukee, IA 50263
MLS# 732974Listed by: FATHOM REALTY- New
 $679,900Active4 beds 3 baths1,675 sq. ft.
$679,900Active4 beds 3 baths1,675 sq. ft.1390 NW Alderleaf Drive, Waukee, IA 50263
MLS# 732982Listed by: RE/MAX PRECISION - New
 $198,900Active2 beds 2 baths1,056 sq. ft.
$198,900Active2 beds 2 baths1,056 sq. ft.360 NE Kingwood, Waukee, IA 50263
MLS# 732746Listed by: RE/MAX CONCEPTS - New
 $425,000Active4 beds 3 baths1,424 sq. ft.
$425,000Active4 beds 3 baths1,424 sq. ft.2115 SE Crabapple Court, Waukee, IA 50263
MLS# 732709Listed by: RE/MAX CONCEPTS
