400 Indian Ridge Drive, Waukee, IA 50263
Local realty services provided by:Better Homes and Gardens Real Estate Innovations
400 Indian Ridge Drive,Waukee, IA 50263
$639,900
- 4 Beds
- 3 Baths
- 1,937 sq. ft.
- Single family
- Pending
Listed by: stephanie wright
Office: re/max precision
MLS#:726172
Source:IA_DMAAR
Price summary
- Price:$639,900
- Price per sq. ft.:$330.36
- Monthly HOA dues:$20.83
About this home
Immaculate one owner custom walk out ranch with an ENORMOUS FIVE car heated garage, an absolute car lovers dream! The inside is just as wonderful with nearly 3300 finished square feet. First floor features open kitchen with custom cabinets with soft close and dovetail drawers, center island, gas stove, tile backsplash and walk in pantry! Oversized dinette leads to gigantic deck overlooking private backyard with tons of mature trees! Huge family room boasts floor to ceiling stone fireplace. Three spacious bedrooms including owner’s ensuite with large walk-in closet and bath with dual vanities, tile shower and jetted tub. Don’t miss the drop zone and oversized laundry room with counter space and storage cabinets. Plus, new carpet and 10 foot ceilings through out! Finished walk-out lower level is THE PLACE to entertain! Huge wet bar with refrigerator, tons of cabinets and counter space, plus rec room, pool table area and 4th bedroom with ¾ bath. Plus tons of storage. The backyard is a relaxation oasis with stone fireplace area, fire pit and huge patio plus hot tub! Don’t miss the central vac, irrigation and tons of professional landscaping on nearly half an acre! The garage is over 1500 square feet, with epoxy floors, floor drains, and hot/cold water access. Roof has 30 year shingles. All information obtained from seller and public records.
Contact an agent
Home facts
- Year built:2013
- Listing ID #:726172
- Added:96 day(s) ago
- Updated:December 18, 2025 at 08:25 AM
Rooms and interior
- Bedrooms:4
- Total bathrooms:3
- Full bathrooms:2
- Living area:1,937 sq. ft.
Heating and cooling
- Cooling:Central Air
- Heating:Electric, Heat Pump
Structure and exterior
- Roof:Asphalt, Shingle
- Year built:2013
- Building area:1,937 sq. ft.
- Lot area:0.49 Acres
Utilities
- Water:Public
- Sewer:Public Sewer
Finances and disclosures
- Price:$639,900
- Price per sq. ft.:$330.36
- Tax amount:$9,955
New listings near 400 Indian Ridge Drive
- New
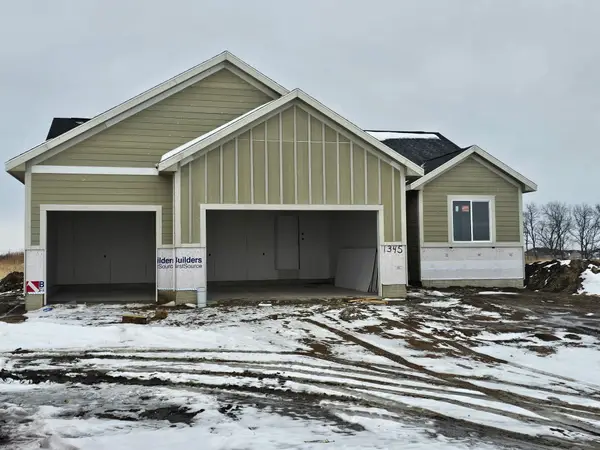 $579,900Active4 beds 3 baths2,593 sq. ft.
$579,900Active4 beds 3 baths2,593 sq. ft.1345 NW Linda Lane, Waukee, IA 50263
MLS# 731258Listed by: WEICHERT, REALTORS - 515 AGENCY - New
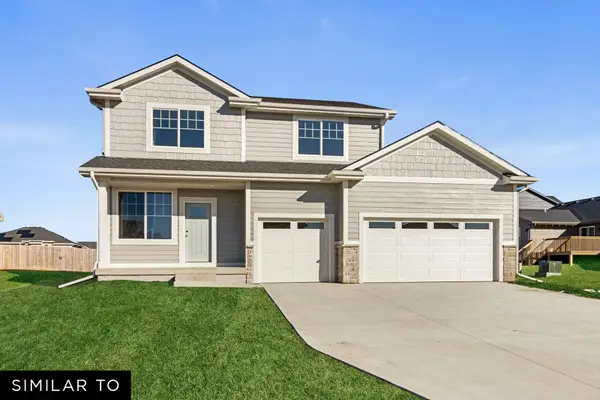 $464,990Active4 beds 3 baths1,940 sq. ft.
$464,990Active4 beds 3 baths1,940 sq. ft.2720 SE Florence Drive, Waukee, IA 50263
MLS# 731428Listed by: REALTY ONE GROUP IMPACT - New
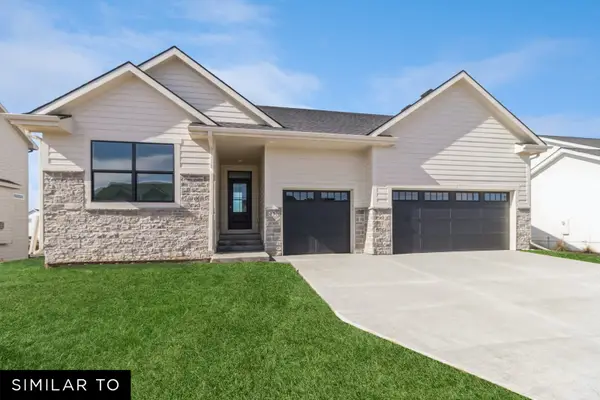 $489,990Active3 beds 2 baths1,800 sq. ft.
$489,990Active3 beds 2 baths1,800 sq. ft.2710 SE Florence Drive, Waukee, IA 50263
MLS# 731427Listed by: REALTY ONE GROUP IMPACT - New
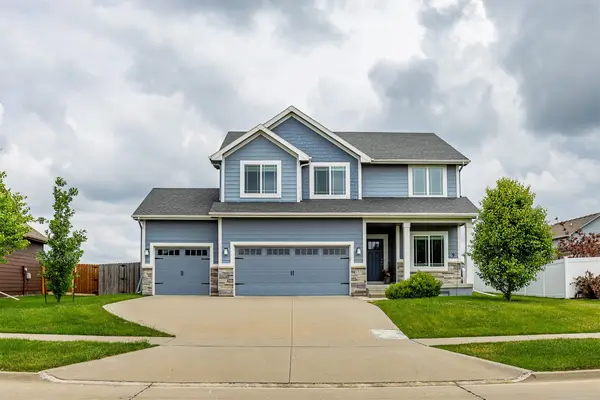 $399,000Active4 beds 4 baths1,691 sq. ft.
$399,000Active4 beds 4 baths1,691 sq. ft.535 NE Bowman Drive, Waukee, IA 50263
MLS# 731607Listed by: STEVENS REALTY - New
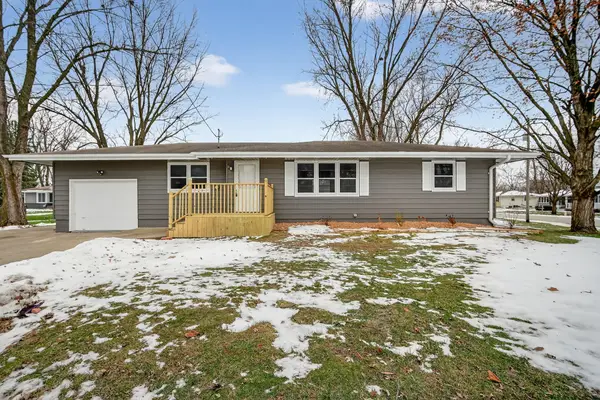 $324,900Active3 beds 3 baths1,186 sq. ft.
$324,900Active3 beds 3 baths1,186 sq. ft.260 Ashworth Drive, Waukee, IA 50263
MLS# 731543Listed by: EXIT REALTY & ASSOCIATES - New
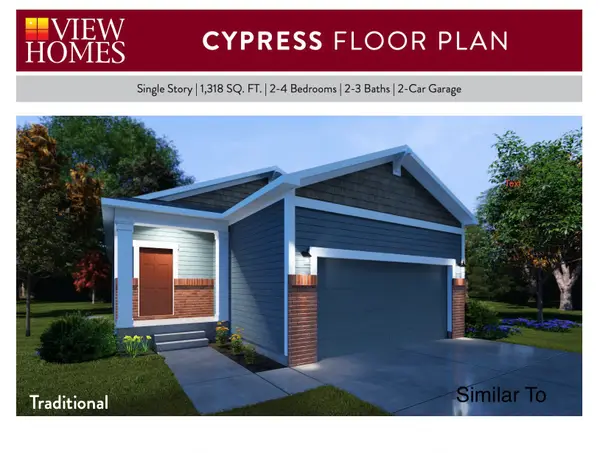 $429,900Active4 beds 3 baths1,318 sq. ft.
$429,900Active4 beds 3 baths1,318 sq. ft.1028 NW Macarthur Lane, Waukee, IA 50263
MLS# 731535Listed by: RE/MAX CONCEPTS - New
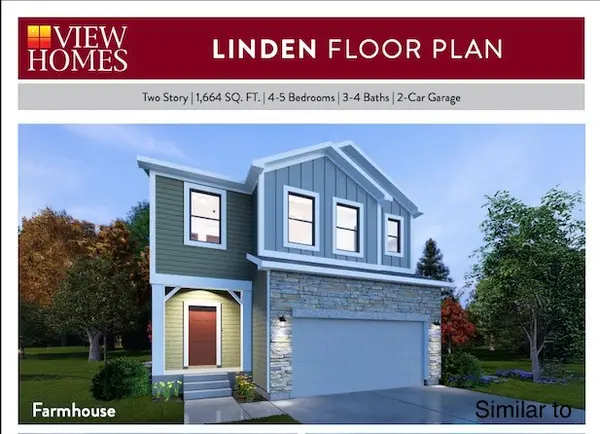 $382,900Active4 beds 3 baths1,664 sq. ft.
$382,900Active4 beds 3 baths1,664 sq. ft.1036 NW Macarthur Lane, Waukee, IA 50263
MLS# 731538Listed by: RE/MAX CONCEPTS - New
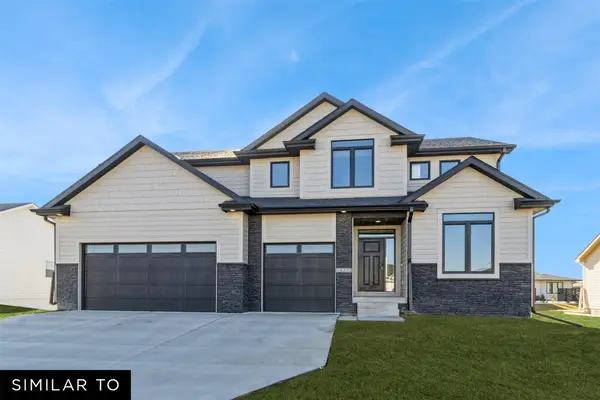 $559,990Active4 beds 4 baths2,660 sq. ft.
$559,990Active4 beds 4 baths2,660 sq. ft.2550 SE Florence Drive, Waukee, IA 50263
MLS# 731426Listed by: REALTY ONE GROUP IMPACT - New
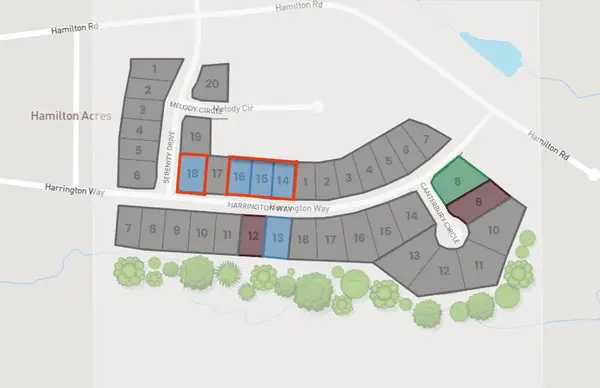 $115,000Active0.2 Acres
$115,000Active0.2 Acres935 Harrington Way, Waukee, IA 50263
MLS# 731505Listed by: CDM REAL ESTATE SERVICES - New
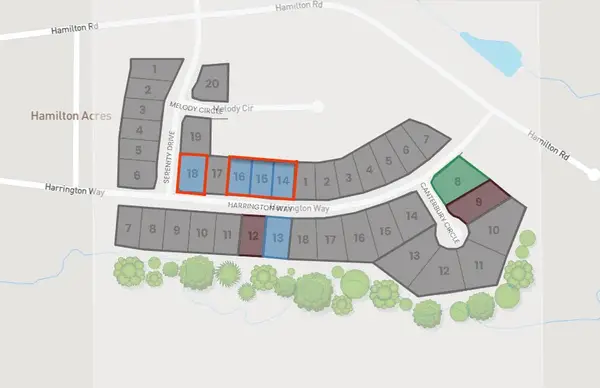 $115,000Active0.21 Acres
$115,000Active0.21 Acres945 Harrington Way, Waukee, IA 50263
MLS# 731506Listed by: CDM REAL ESTATE SERVICES
