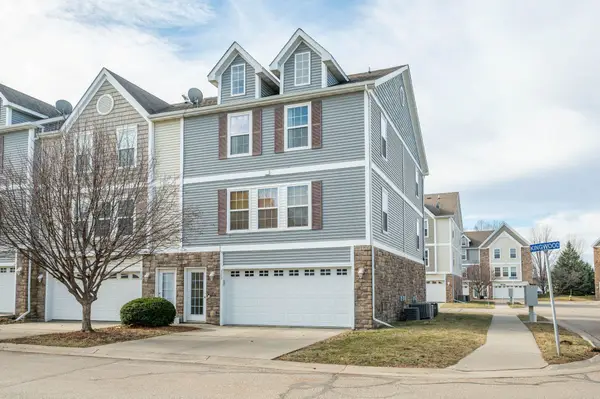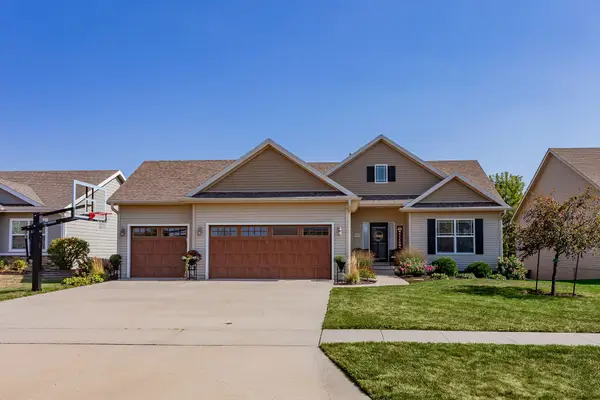425 NW Woodmoor Drive, Waukee, IA 50263
Local realty services provided by:Better Homes and Gardens Real Estate Innovations
425 NW Woodmoor Drive,Waukee, IA 50263
$639,900
- 6 Beds
- 4 Baths
- 1,945 sq. ft.
- Single family
- Active
Listed by: alen agic, stevie o'meara
Office: re/max concepts
MLS#:728607
Source:IA_DMAAR
Price summary
- Price:$639,900
- Price per sq. ft.:$329
- Monthly HOA dues:$16.67
About this home
Steps from Triumph Park, top-rated schools, and scenic trails... this impressive walkout ranch with NO backyard neighbors showcases nearly 3,700 sqft of incredible craftsmanship and intentional design. With 6 beds and 4 baths, this home offers space, style, and a functional layout. The kitchen stands out with a massive island, ceiling-height cabinetry, a walk-in pantry, sleek LVP flooring, and statement lighting. The dining area opens to a covered deck and private backyard, creating a seamless indoor-outdoor flow perfect for everyday living or weekend gatherings.
A bright living room with an electric fireplace sets the tone for relaxed elegance, while the main-floor primary suite feels like a true retreat with a walk-in closet and spa-inspired tiled shower. Two additional bedrooms, a full bath, a mudroom, and laundry complete the main level.
The finished walkout lower level is just as impressive, featuring a second fireplace, a wet bar with built-ins, and three more bedrooms, including a private ensuite, ideal for guests or extended stays. The open family room offers the perfect hangout for game nights or movie marathons.
Exceptional craftsmanship. Smart design. Prime location. This home combines quality and comfort in one beautiful package.
Contact an agent
Home facts
- Year built:2022
- Listing ID #:728607
- Added:253 day(s) ago
- Updated:January 22, 2026 at 05:04 PM
Rooms and interior
- Bedrooms:6
- Total bathrooms:4
- Full bathrooms:3
- Living area:1,945 sq. ft.
Heating and cooling
- Cooling:Central Air
- Heating:Forced Air, Gas, Natural Gas
Structure and exterior
- Roof:Asphalt, Shingle
- Year built:2022
- Building area:1,945 sq. ft.
- Lot area:0.28 Acres
Utilities
- Water:Public
- Sewer:Public Sewer
Finances and disclosures
- Price:$639,900
- Price per sq. ft.:$329
- Tax amount:$10,587 (2025)
New listings near 425 NW Woodmoor Drive
- New
 $350,000Active3 beds 3 baths1,561 sq. ft.
$350,000Active3 beds 3 baths1,561 sq. ft.505 SE Carefree Lane, Waukee, IA 50263
MLS# 733173Listed by: SPACE SIMPLY - New
 $399,990Active5 beds 3 baths1,498 sq. ft.
$399,990Active5 beds 3 baths1,498 sq. ft.1360 Mallard Lane, Waukee, IA 50263
MLS# 733092Listed by: DRH REALTY OF IOWA, LLC - New
 $394,990Active4 beds 4 baths1,498 sq. ft.
$394,990Active4 beds 4 baths1,498 sq. ft.1370 Mallard Lane, Waukee, IA 50263
MLS# 733094Listed by: DRH REALTY OF IOWA, LLC - Open Sun, 12 to 2pmNew
 Listed by BHGRE$679,999Active4 beds 4 baths2,554 sq. ft.
Listed by BHGRE$679,999Active4 beds 4 baths2,554 sq. ft.3086 Cottonwood Drive, Waukee, IA 50263
MLS# 733002Listed by: BH&G REAL ESTATE INNOVATIONS - New
 $315,000Active3 beds 2 baths1,159 sq. ft.
$315,000Active3 beds 2 baths1,159 sq. ft.282 NW Lexington Drive, Waukee, IA 50263
MLS# 733007Listed by: RE/MAX PRECISION - New
 $379,900Active5 beds 3 baths1,418 sq. ft.
$379,900Active5 beds 3 baths1,418 sq. ft.380 NE Cardinal Lane, Waukee, IA 50263
MLS# 733017Listed by: RE/MAX CONCEPTS  $389,900Pending3 beds 3 baths1,530 sq. ft.
$389,900Pending3 beds 3 baths1,530 sq. ft.410 7th Street, Waukee, IA 50263
MLS# 732974Listed by: FATHOM REALTY- New
 $679,900Active4 beds 3 baths1,675 sq. ft.
$679,900Active4 beds 3 baths1,675 sq. ft.1390 NW Alderleaf Drive, Waukee, IA 50263
MLS# 732982Listed by: RE/MAX PRECISION - New
 $198,900Active2 beds 2 baths1,056 sq. ft.
$198,900Active2 beds 2 baths1,056 sq. ft.360 NE Kingwood, Waukee, IA 50263
MLS# 732746Listed by: RE/MAX CONCEPTS - New
 $425,000Active4 beds 3 baths1,424 sq. ft.
$425,000Active4 beds 3 baths1,424 sq. ft.2115 SE Crabapple Court, Waukee, IA 50263
MLS# 732709Listed by: RE/MAX CONCEPTS
