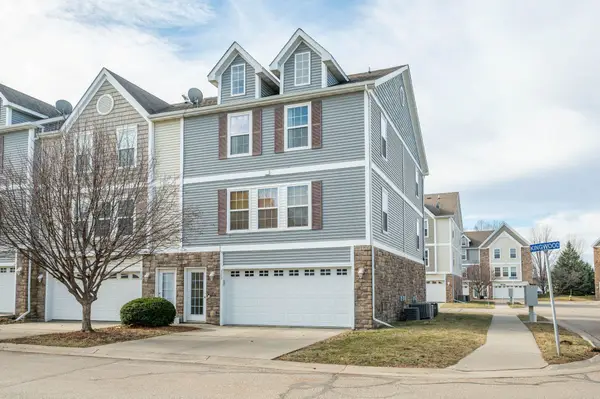435 NW Ryder Drive, Waukee, IA 50263
Local realty services provided by:Better Homes and Gardens Real Estate Innovations
435 NW Ryder Drive,Waukee, IA 50263
$494,500
- 5 Beds
- 4 Baths
- 2,629 sq. ft.
- Single family
- Active
Listed by: andy dodd
Office: re/max precision
MLS#:729856
Source:IA_DMAAR
Price summary
- Price:$494,500
- Price per sq. ft.:$188.09
- Monthly HOA dues:$25
About this home
Destiny Homes presents the Aria in Waukee's Indi Run! The Aria features 5 bedrooms, and over 2600 square feet of gorgeous living space. Upon entry you will find a bonus room that could be a study, office or bedroom that has access to a full bath. You will also find the great room featuring LVP flooring, huge windows, and a fireplace with shiplap. The kitchen features Legacy soft-close cabinets, quartz countertop, tiled backsplash, a corner pantry, wall oven/microwave, gas stove with vent hood and stainless steel appliances. The family sized dining area has sliders to the large backyard. The back entry has a large drop zone with a coat closet. The second level includes the spacious ensuite with huge walk-in closet (its literally another room!), soaking tub and walk-in tiled shower. Bedrooms 3 and 4 share a jack and jill bath, with bedroom 5 has its own ensuite. The laundry room upstairs completes this level. Includes a 2-year builder warranty. Ask about $2,000 in closing costs provided by a preferred lender. This development is located within walking distance to Triumph Park (playground, ball fields, fishing pier), Waukee Northwest High School, and Raccoon River Biking Trail. Schools are Radiant Elementary (K-5), Trail Ridge Middle School (6-8), Prairie View Middle School (9), and Waukee Northwest High School (10-12). All information obtained from seller and public records.
Contact an agent
Home facts
- Year built:2024
- Listing ID #:729856
- Added:633 day(s) ago
- Updated:January 22, 2026 at 10:57 PM
Rooms and interior
- Bedrooms:5
- Total bathrooms:4
- Full bathrooms:3
- Living area:2,629 sq. ft.
Heating and cooling
- Cooling:Central Air
- Heating:Forced Air, Gas, Natural Gas
Structure and exterior
- Roof:Asphalt, Shingle
- Year built:2024
- Building area:2,629 sq. ft.
Utilities
- Water:Public
- Sewer:Public Sewer
Finances and disclosures
- Price:$494,500
- Price per sq. ft.:$188.09
- Tax amount:$8
New listings near 435 NW Ryder Drive
- New
 $402,900Active4 beds 3 baths1,269 sq. ft.
$402,900Active4 beds 3 baths1,269 sq. ft.1165 Prairie Village Court, Waukee, IA 50263
MLS# 733248Listed by: RE/MAX CONCEPTS - New
 $350,000Active3 beds 3 baths1,561 sq. ft.
$350,000Active3 beds 3 baths1,561 sq. ft.505 SE Carefree Lane, Waukee, IA 50263
MLS# 733173Listed by: SPACE SIMPLY - New
 $399,990Active5 beds 3 baths1,498 sq. ft.
$399,990Active5 beds 3 baths1,498 sq. ft.1360 Mallard Lane, Waukee, IA 50263
MLS# 733092Listed by: DRH REALTY OF IOWA, LLC - New
 $394,990Active4 beds 4 baths1,498 sq. ft.
$394,990Active4 beds 4 baths1,498 sq. ft.1370 Mallard Lane, Waukee, IA 50263
MLS# 733094Listed by: DRH REALTY OF IOWA, LLC - Open Sun, 12 to 2pmNew
 Listed by BHGRE$679,999Active4 beds 4 baths2,554 sq. ft.
Listed by BHGRE$679,999Active4 beds 4 baths2,554 sq. ft.3086 Cottonwood Drive, Waukee, IA 50263
MLS# 733002Listed by: BH&G REAL ESTATE INNOVATIONS - New
 $315,000Active3 beds 2 baths1,159 sq. ft.
$315,000Active3 beds 2 baths1,159 sq. ft.282 NW Lexington Drive, Waukee, IA 50263
MLS# 733007Listed by: RE/MAX PRECISION - New
 $379,900Active5 beds 3 baths1,418 sq. ft.
$379,900Active5 beds 3 baths1,418 sq. ft.380 NE Cardinal Lane, Waukee, IA 50263
MLS# 733017Listed by: RE/MAX CONCEPTS  $389,900Pending3 beds 3 baths1,530 sq. ft.
$389,900Pending3 beds 3 baths1,530 sq. ft.410 7th Street, Waukee, IA 50263
MLS# 732974Listed by: FATHOM REALTY- Open Sun, 1 to 3pmNew
 $679,900Active4 beds 3 baths1,675 sq. ft.
$679,900Active4 beds 3 baths1,675 sq. ft.1390 NW Alderleaf Drive, Waukee, IA 50263
MLS# 732982Listed by: RE/MAX PRECISION - New
 $198,900Active2 beds 2 baths1,056 sq. ft.
$198,900Active2 beds 2 baths1,056 sq. ft.360 NE Kingwood, Waukee, IA 50263
MLS# 732746Listed by: RE/MAX CONCEPTS
