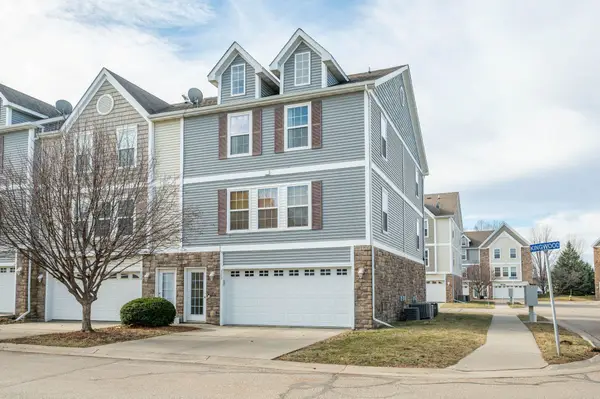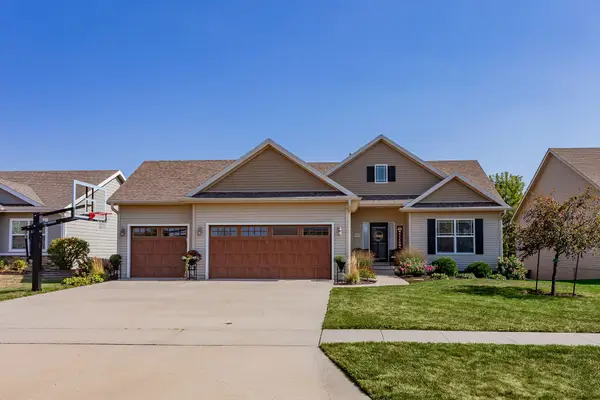435 NW Woodmoor Drive, Waukee, IA 50263
Local realty services provided by:Better Homes and Gardens Real Estate Innovations
435 NW Woodmoor Drive,Waukee, IA 50263
$665,000
- 6 Beds
- 3 Baths
- 1,828 sq. ft.
- Single family
- Active
Listed by: lindsey aaron, alen agic
Office: re/max concepts
MLS#:724003
Source:IA_DMAAR
Price summary
- Price:$665,000
- Price per sq. ft.:$363.79
- Monthly HOA dues:$16.67
About this home
Welcome to the Arabian 2.0 by Black Horse Custom Homes!! This expanded floor plan showcasing a total of 6 bedrooms and 3 bathrooms with 9' ceilings and 10' trays, feature walls, all kitchen appliances, walk-in pantry with a grocery door, all bathrooms with tile flooring, upper bath with tiled walls, master bath with separate toilet room and zero entry shower. All bedroom closets with upgraded custom shelving, laundry room with cabinets and SINK, 60" electric fireplaces on both the main and lower levels, custom trim work and so much more!! The FOUR-CAR garage is 25' deep and fully painted and your yard will have a landscaping package as well as irrigation. And don't forget the 16'x12' covered COMPOSITE deck with aluminum railing, and 30'x14' partially covered patio. Reach out for a full list of all the added perks, to schedule your private showing, or to inquire about other homes in the works!
Contact an agent
Home facts
- Year built:2025
- Listing ID #:724003
- Added:166 day(s) ago
- Updated:January 22, 2026 at 05:04 PM
Rooms and interior
- Bedrooms:6
- Total bathrooms:3
- Full bathrooms:2
- Living area:1,828 sq. ft.
Heating and cooling
- Cooling:Central Air
- Heating:Forced Air, Gas, Natural Gas
Structure and exterior
- Roof:Asphalt, Shingle
- Year built:2025
- Building area:1,828 sq. ft.
- Lot area:0.27 Acres
Utilities
- Water:Public
- Sewer:Public Sewer
Finances and disclosures
- Price:$665,000
- Price per sq. ft.:$363.79
- Tax amount:$8
New listings near 435 NW Woodmoor Drive
- New
 $350,000Active3 beds 3 baths1,561 sq. ft.
$350,000Active3 beds 3 baths1,561 sq. ft.505 SE Carefree Lane, Waukee, IA 50263
MLS# 733173Listed by: SPACE SIMPLY - New
 $399,990Active5 beds 3 baths1,498 sq. ft.
$399,990Active5 beds 3 baths1,498 sq. ft.1360 Mallard Lane, Waukee, IA 50263
MLS# 733092Listed by: DRH REALTY OF IOWA, LLC - New
 $394,990Active4 beds 4 baths1,498 sq. ft.
$394,990Active4 beds 4 baths1,498 sq. ft.1370 Mallard Lane, Waukee, IA 50263
MLS# 733094Listed by: DRH REALTY OF IOWA, LLC - Open Sun, 12 to 2pmNew
 Listed by BHGRE$679,999Active4 beds 4 baths2,554 sq. ft.
Listed by BHGRE$679,999Active4 beds 4 baths2,554 sq. ft.3086 Cottonwood Drive, Waukee, IA 50263
MLS# 733002Listed by: BH&G REAL ESTATE INNOVATIONS - New
 $315,000Active3 beds 2 baths1,159 sq. ft.
$315,000Active3 beds 2 baths1,159 sq. ft.282 NW Lexington Drive, Waukee, IA 50263
MLS# 733007Listed by: RE/MAX PRECISION - New
 $379,900Active5 beds 3 baths1,418 sq. ft.
$379,900Active5 beds 3 baths1,418 sq. ft.380 NE Cardinal Lane, Waukee, IA 50263
MLS# 733017Listed by: RE/MAX CONCEPTS  $389,900Pending3 beds 3 baths1,530 sq. ft.
$389,900Pending3 beds 3 baths1,530 sq. ft.410 7th Street, Waukee, IA 50263
MLS# 732974Listed by: FATHOM REALTY- New
 $679,900Active4 beds 3 baths1,675 sq. ft.
$679,900Active4 beds 3 baths1,675 sq. ft.1390 NW Alderleaf Drive, Waukee, IA 50263
MLS# 732982Listed by: RE/MAX PRECISION - New
 $198,900Active2 beds 2 baths1,056 sq. ft.
$198,900Active2 beds 2 baths1,056 sq. ft.360 NE Kingwood, Waukee, IA 50263
MLS# 732746Listed by: RE/MAX CONCEPTS - New
 $425,000Active4 beds 3 baths1,424 sq. ft.
$425,000Active4 beds 3 baths1,424 sq. ft.2115 SE Crabapple Court, Waukee, IA 50263
MLS# 732709Listed by: RE/MAX CONCEPTS
