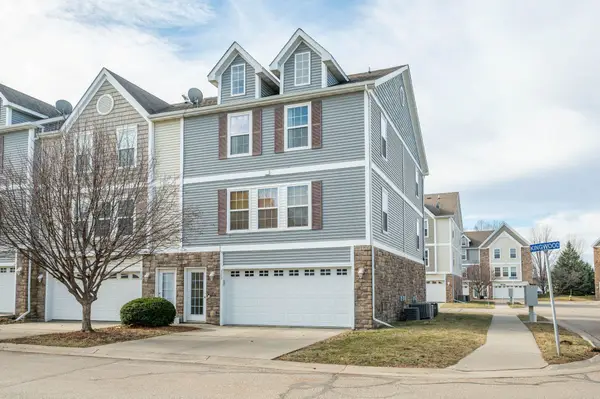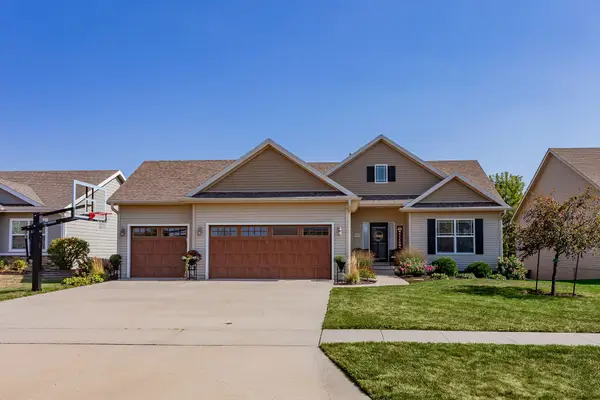50 NW Crabtree Lane, Waukee, IA 50263
Local realty services provided by:Better Homes and Gardens Real Estate Innovations
50 NW Crabtree Lane,Waukee, IA 50263
$635,000
- 4 Beds
- 5 Baths
- 1,569 sq. ft.
- Single family
- Active
Listed by: joe bennett
Office: lpt realty, llc.
MLS#:732080
Source:IA_DMAAR
Price summary
- Price:$635,000
- Price per sq. ft.:$404.72
- Monthly HOA dues:$37.5
About this home
If fighting for bathrooms in the morning to get out the door on time and off to school or work has been an issue for your family, then this amazing home may be just what the Dr ordered. Step inside this amazingly constructed Element 119 home. You will avoid battles in the octagon because each bedroom has its own bathroom. In addition to the bathroom space enjoy two family room areas one on each finished level, an executive kitchen with all four kitchen appliances, a custom cabinet package with all soft close doors and drawers and hardware already installed. However, if the indoor space is still feeling a little overwhelming you can relax in the amazing backyard overlooking the pond. This home has a great open concept for efficiency and entertaining, so if you are looking for new construction with an incredible builder look no further. The builder has also added additional appliances, custom window treatments, a completely insulated garage and gas heater to make indoor and outdoor space equally appealing all year. All information obtained from seller and public records.
Contact an agent
Home facts
- Year built:2025
- Listing ID #:732080
- Added:268 day(s) ago
- Updated:January 22, 2026 at 05:04 PM
Rooms and interior
- Bedrooms:4
- Total bathrooms:5
- Full bathrooms:3
- Half bathrooms:1
- Living area:1,569 sq. ft.
Heating and cooling
- Cooling:Central Air
- Heating:Forced Air, Gas, Natural Gas
Structure and exterior
- Roof:Asphalt, Shingle
- Year built:2025
- Building area:1,569 sq. ft.
- Lot area:0.57 Acres
Utilities
- Water:Public
- Sewer:Public Sewer
Finances and disclosures
- Price:$635,000
- Price per sq. ft.:$404.72
- Tax amount:$847
New listings near 50 NW Crabtree Lane
- New
 $350,000Active3 beds 3 baths1,561 sq. ft.
$350,000Active3 beds 3 baths1,561 sq. ft.505 SE Carefree Lane, Waukee, IA 50263
MLS# 733173Listed by: SPACE SIMPLY - New
 $399,990Active5 beds 3 baths1,498 sq. ft.
$399,990Active5 beds 3 baths1,498 sq. ft.1360 Mallard Lane, Waukee, IA 50263
MLS# 733092Listed by: DRH REALTY OF IOWA, LLC - New
 $394,990Active4 beds 4 baths1,498 sq. ft.
$394,990Active4 beds 4 baths1,498 sq. ft.1370 Mallard Lane, Waukee, IA 50263
MLS# 733094Listed by: DRH REALTY OF IOWA, LLC - Open Sun, 12 to 2pmNew
 Listed by BHGRE$679,999Active4 beds 4 baths2,554 sq. ft.
Listed by BHGRE$679,999Active4 beds 4 baths2,554 sq. ft.3086 Cottonwood Drive, Waukee, IA 50263
MLS# 733002Listed by: BH&G REAL ESTATE INNOVATIONS - New
 $315,000Active3 beds 2 baths1,159 sq. ft.
$315,000Active3 beds 2 baths1,159 sq. ft.282 NW Lexington Drive, Waukee, IA 50263
MLS# 733007Listed by: RE/MAX PRECISION - New
 $379,900Active5 beds 3 baths1,418 sq. ft.
$379,900Active5 beds 3 baths1,418 sq. ft.380 NE Cardinal Lane, Waukee, IA 50263
MLS# 733017Listed by: RE/MAX CONCEPTS  $389,900Pending3 beds 3 baths1,530 sq. ft.
$389,900Pending3 beds 3 baths1,530 sq. ft.410 7th Street, Waukee, IA 50263
MLS# 732974Listed by: FATHOM REALTY- New
 $679,900Active4 beds 3 baths1,675 sq. ft.
$679,900Active4 beds 3 baths1,675 sq. ft.1390 NW Alderleaf Drive, Waukee, IA 50263
MLS# 732982Listed by: RE/MAX PRECISION - New
 $198,900Active2 beds 2 baths1,056 sq. ft.
$198,900Active2 beds 2 baths1,056 sq. ft.360 NE Kingwood, Waukee, IA 50263
MLS# 732746Listed by: RE/MAX CONCEPTS - New
 $425,000Active4 beds 3 baths1,424 sq. ft.
$425,000Active4 beds 3 baths1,424 sq. ft.2115 SE Crabapple Court, Waukee, IA 50263
MLS# 732709Listed by: RE/MAX CONCEPTS
