52 SE Booth Avenue, Waukee, IA 50263
Local realty services provided by:Better Homes and Gardens Real Estate Innovations
52 SE Booth Avenue,Waukee, IA 50263
$249,900
- 3 Beds
- 3 Baths
- 1,534 sq. ft.
- Condominium
- Active
Listed by: ryan rivera
Office: zealty home advisors
MLS#:730037
Source:IA_DMAAR
Price summary
- Price:$249,900
- Price per sq. ft.:$162.91
- Monthly HOA dues:$250
About this home
Welcome to Glynn Village in Waukee—one of the nation’s most sought-after and fastest-growing communities. Known for its award-winning school district and outstanding amenities, Waukee is a top choice for quality living and education.
This well-maintained 3BR, 3BA two-story townhome offers nearly 1,600 sq ft of finish and a desirable tuck-under 2-car garage. Built in 2013 by award-winning Hubbell Homes, it features quality construction and thoughtful design.
The second floor includes a spacious primary suite with tray ceiling, a private 3/4 bath with dual sinks, two additional bedrooms, a full bath, and convenient laundry—washer and dryer included. The open-concept main level offers living, dining, and kitchen areas with granite counters and newer stainless steel appliances. Updates include refrigerator and dishwasher (2022), washer and dryer (2024), interior paint (2025), and a premium screen door (2016).
Enjoy an oversized deck overlooking the community’s impressive amenities: winding walking trails, rentable clubhouse, two in-ground pools, playgrounds, basketball courts, and abundant outdoor space.
Don’t miss this opportunity for low-maintenance living in one of Waukee’s most popular neighborhoods. HOA dues are $250/mo and pay for snow, lawn, exterior maintenance and insurance AND internet. Freshly painted and new carpet installed in February! Call today for your private showing!
Contact an agent
Home facts
- Year built:2013
- Listing ID #:730037
- Added:97 day(s) ago
- Updated:February 10, 2026 at 10:49 PM
Rooms and interior
- Bedrooms:3
- Total bathrooms:3
- Full bathrooms:1
- Half bathrooms:1
- Living area:1,534 sq. ft.
Heating and cooling
- Cooling:Central Air
- Heating:Forced Air, Gas, Natural Gas
Structure and exterior
- Roof:Asphalt, Shingle
- Year built:2013
- Building area:1,534 sq. ft.
- Lot area:0.06 Acres
Utilities
- Water:Public
- Sewer:Public Sewer
Finances and disclosures
- Price:$249,900
- Price per sq. ft.:$162.91
- Tax amount:$3,949
New listings near 52 SE Booth Avenue
- New
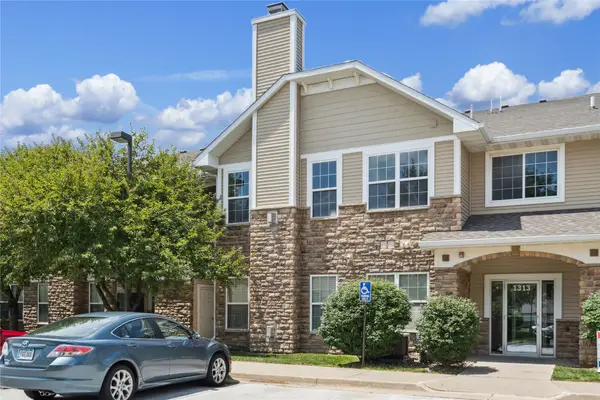 $195,000Active3 beds 2 baths1,402 sq. ft.
$195,000Active3 beds 2 baths1,402 sq. ft.1313 SE University Avenue #206, Waukee, IA 50263
MLS# 734105Listed by: CENTURY 21 SIGNATURE - New
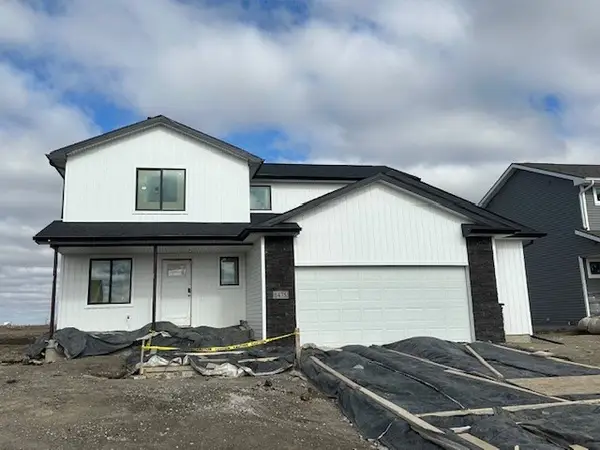 $350,000Active3 beds 3 baths1,543 sq. ft.
$350,000Active3 beds 3 baths1,543 sq. ft.1475 Locust Street, Waukee, IA 50263
MLS# 734074Listed by: RE/MAX CONCEPTS - New
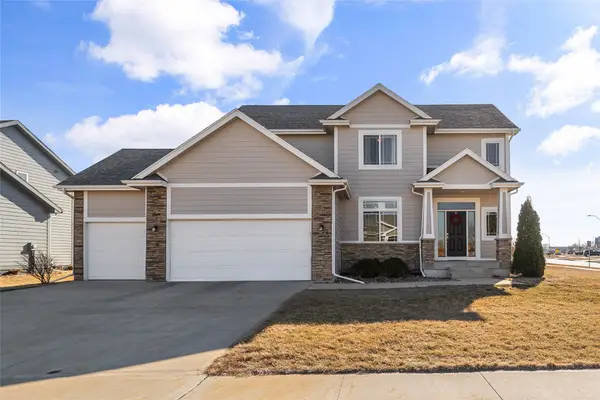 $469,900Active4 beds 4 baths2,190 sq. ft.
$469,900Active4 beds 4 baths2,190 sq. ft.550 NE Traverse Drive, Waukee, IA 50263
MLS# 734050Listed by: REALTY ONE GROUP IMPACT - Open Sat, 2 to 4pmNew
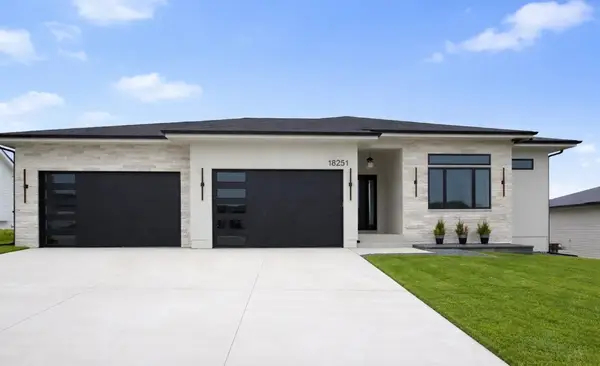 $1,100,000Active5 beds 5 baths2,568 sq. ft.
$1,100,000Active5 beds 5 baths2,568 sq. ft.18251 Alderleaf Drive, Clive, IA 50325
MLS# 733969Listed by: REALTY ONE GROUP IMPACT - New
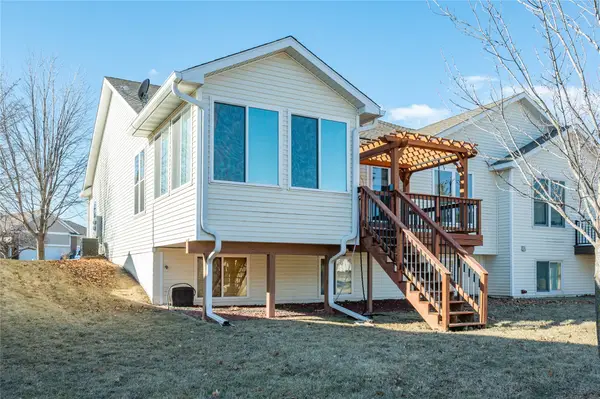 $350,000Active2 beds 3 baths1,547 sq. ft.
$350,000Active2 beds 3 baths1,547 sq. ft.717 SE Waterview Circle, Waukee, IA 50263
MLS# 733991Listed by: RE/MAX CONCEPTS - New
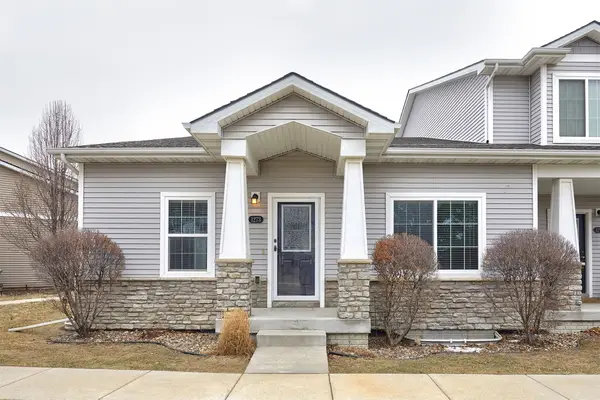 $310,000Active4 beds 3 baths1,320 sq. ft.
$310,000Active4 beds 3 baths1,320 sq. ft.1273 SE Williams Court, Waukee, IA 50263
MLS# 733943Listed by: GOODALL PROPERTIES LLC - New
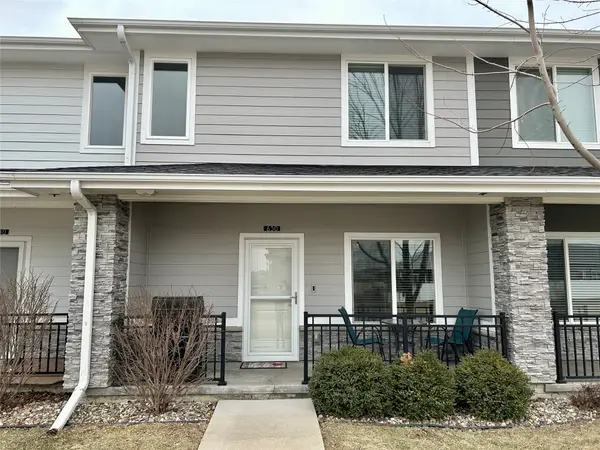 $275,000Active3 beds 3 baths1,496 sq. ft.
$275,000Active3 beds 3 baths1,496 sq. ft.630 Se Westown Parkway, Waukee, IA 50263
MLS# 733853Listed by: PREMIER PROPERTIES LAND COMPANY  $179,500Pending2 beds 2 baths1,056 sq. ft.
$179,500Pending2 beds 2 baths1,056 sq. ft.350 NE Sandalwood Drive, Waukee, IA 50263
MLS# 733746Listed by: RE/MAX CONCEPTS $565,000Pending5 beds 4 baths2,607 sq. ft.
$565,000Pending5 beds 4 baths2,607 sq. ft.620 NE Brookshire Drive, Waukee, IA 50263
MLS# 733730Listed by: RE/MAX CONCEPTS- New
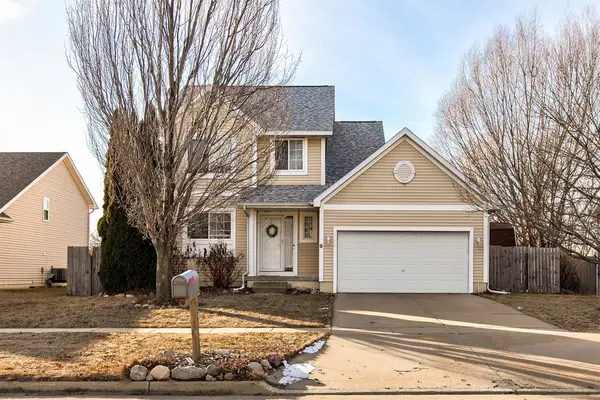 $329,000Active4 beds 3 baths1,388 sq. ft.
$329,000Active4 beds 3 baths1,388 sq. ft.400 SE Westgate Drive, Waukee, IA 50263
MLS# 733691Listed by: KELLER WILLIAMS REALTY GDM

