Local realty services provided by:Better Homes and Gardens Real Estate Innovations
5317 174th Street,Waukee, IA 50263
$1,050,000
- 4 Beds
- 5 Baths
- 2,088 sq. ft.
- Single family
- Active
Listed by: lipovac, amy, jon lipovac
Office: re/max precision
MLS#:728947
Source:IA_DMAAR
Price summary
- Price:$1,050,000
- Price per sq. ft.:$502.87
- Monthly HOA dues:$14.58
About this home
Holy garage Batman!! Unique find in western Urbandale with as much garage space as you please and the convenience of floor drains at each exterior door with high lift garage doors for a clean open look.
Features include a welcoming inset front porch with double doors to the interior. Charming pocket office off the generous foyer, as you look across the open living room to impressive 5x8 foot windows that line the back hallway to a wooded lot. Turn to the right down the front hallway to a private guest suite and the stairs to the lower level bedrooms, family room, game space and bar. Turn to the left and you are met with a well thought-out two-tone entertainer's kitchen with brushed champagne fixtures and warm oak trim. The functional butler's pantry keeps the main entertainment space clean by housing the wall oven, microwave and sink. Make sure to check out the covered and open stamped concrete patios with the featured lighting. This home shines in the live ability of the floor plan and thoughtful details like a lifted space for front load laundry and outlets in discrete places for charging home essentials. Zoned HVAC, tankless water heater, induction stovetop, there is also an allowance for the closets to be designed to buyer's needs. All information obtained from seller and public records.
Contact an agent
Home facts
- Year built:2025
- Listing ID #:728947
- Added:100 day(s) ago
- Updated:January 29, 2026 at 04:41 PM
Rooms and interior
- Bedrooms:4
- Total bathrooms:5
- Full bathrooms:3
- Half bathrooms:1
- Living area:2,088 sq. ft.
Heating and cooling
- Cooling:Central Air
- Heating:Forced Air, Gas, Natural Gas
Structure and exterior
- Roof:Asphalt, Metal, Shingle
- Year built:2025
- Building area:2,088 sq. ft.
- Lot area:0.41 Acres
Utilities
- Water:Public
- Sewer:Public Sewer
Finances and disclosures
- Price:$1,050,000
- Price per sq. ft.:$502.87
- Tax amount:$12
New listings near 5317 174th Street
- Open Sun, 1 to 3pmNew
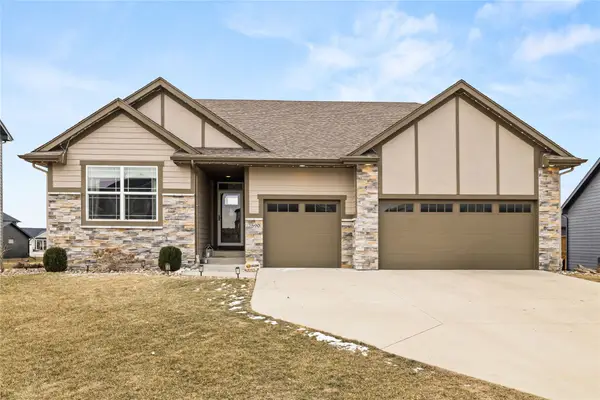 $515,000Active4 beds 3 baths1,800 sq. ft.
$515,000Active4 beds 3 baths1,800 sq. ft.2590 SE Willowbrook Drive, Waukee, IA 50263
MLS# 733624Listed by: RE/MAX PRECISION - New
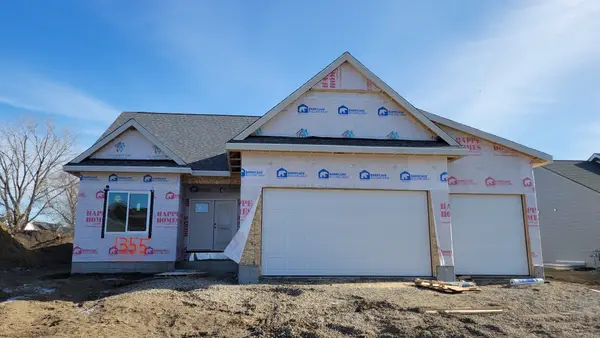 $619,900Active4 beds 3 baths1,704 sq. ft.
$619,900Active4 beds 3 baths1,704 sq. ft.1355 NW Brooks Drive, Waukee, IA 50263
MLS# 733501Listed by: LPT REALTY, LLC - Open Sun, 2 to 4pmNew
 $345,000Active3 beds 3 baths1,337 sq. ft.
$345,000Active3 beds 3 baths1,337 sq. ft.1223 NW Yorktown Drive, Waukee, IA 50263
MLS# 733594Listed by: REALTY ONE GROUP IMPACT - New
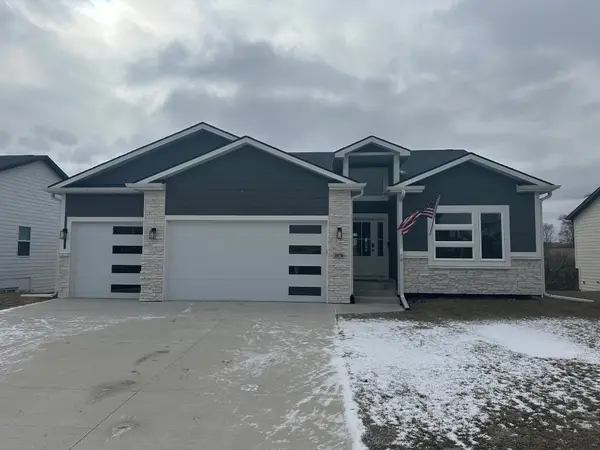 $609,900Active5 beds 3 baths1,650 sq. ft.
$609,900Active5 beds 3 baths1,650 sq. ft.1070 Harrington Way, Waukee, IA 50263
MLS# 733568Listed by: REALTY ONE GROUP IMPACT - Open Sat, 12 to 1:30pmNew
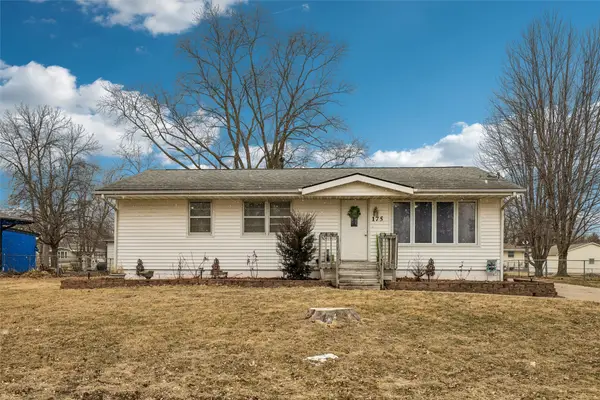 $264,900Active3 beds 2 baths1,008 sq. ft.
$264,900Active3 beds 2 baths1,008 sq. ft.175 Waukee Avenue, Waukee, IA 50263
MLS# 733561Listed by: KELLER WILLIAMS LEGACY GROUP - New
 $574,900Active3 beds 3 baths1,657 sq. ft.
$574,900Active3 beds 3 baths1,657 sq. ft.136 NW Sunrise Drive, Waukee, IA 50263
MLS# 733581Listed by: RE/MAX PRECISION - Open Sun, 1 to 3pmNew
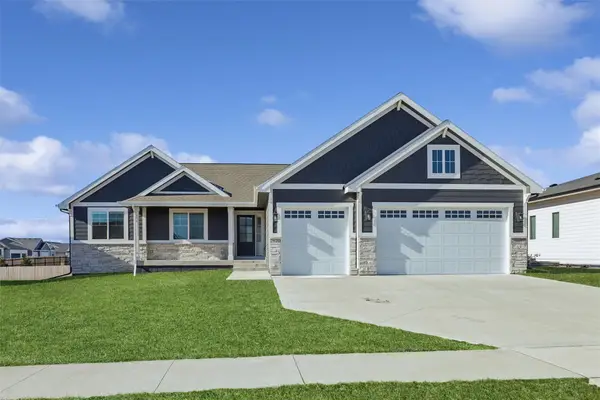 $479,000Active4 beds 3 baths1,573 sq. ft.
$479,000Active4 beds 3 baths1,573 sq. ft.2670 Abbott Drive, Waukee, IA 50263
MLS# 733385Listed by: BHHS FIRST REALTY WESTOWN - Open Sun, 1 to 3pmNew
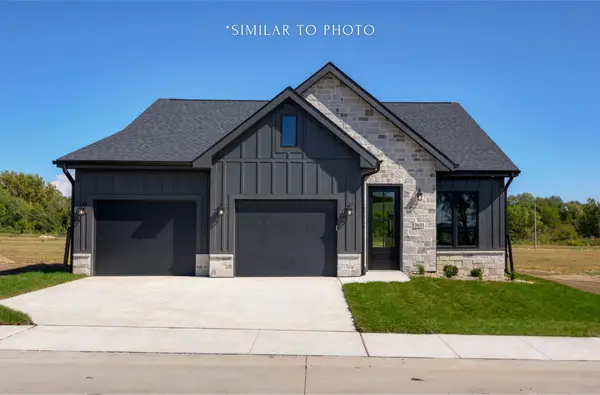 $469,900Active2 beds 2 baths1,428 sq. ft.
$469,900Active2 beds 2 baths1,428 sq. ft.2615 SE Hawes Lane, Waukee, IA 50263
MLS# 733456Listed by: RE/MAX PRECISION - Open Sun, 1 to 3pmNew
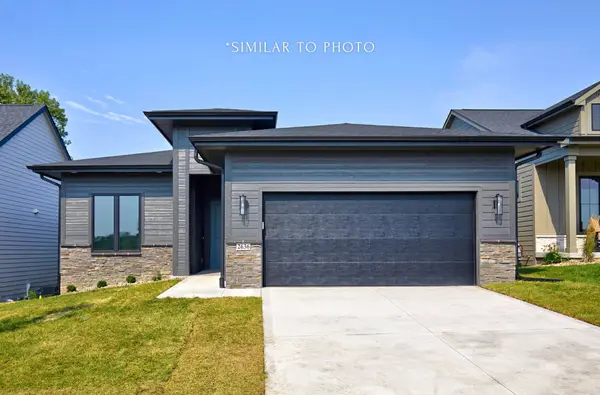 $514,900Active4 beds 3 baths1,151 sq. ft.
$514,900Active4 beds 3 baths1,151 sq. ft.2611 SE Hawes Lane, Waukee, IA 50263
MLS# 733459Listed by: RE/MAX PRECISION - Open Sun, 1 to 3pmNew
 $459,900Active3 beds 3 baths965 sq. ft.
$459,900Active3 beds 3 baths965 sq. ft.2631 SE Hawes Lane, Waukee, IA 50263
MLS# 733433Listed by: RE/MAX PRECISION

