533 Spring Crest Lane, Waukee, IA 50263
Local realty services provided by:Better Homes and Gardens Real Estate Innovations
533 Spring Crest Lane,Waukee, IA 50263
$299,400
- 4 Beds
- 4 Baths
- 1,706 sq. ft.
- Condominium
- Pending
Listed by: lisa davis, mike inman
Office: re/max precision
MLS#:727031
Source:IA_DMAAR
Price summary
- Price:$299,400
- Price per sq. ft.:$175.5
- Monthly HOA dues:$180
About this home
Discover unbeatable value in this 4-bedroom, 4-bath townhome offering an incredible 2,386sq' of living space-a rare find in this price range. Nestled in a quiet, charming neighborhood, the home enjoys an ideal location close to trails, parks and everyday amenities while also offering privacy and a beautiful view of trees. Step inside to find a stylish kitchen with stainless steel appliances, stone backsplash, work desk and pantry-perfect for both everyday living and entertaining. Convenient main floor powder room. Upstairs, retreat to the spacious en suite primary bedroom with a three-quarter bath and walk-in closet. With two additional bedrooms up and a full bath, there's room for everyone. The finished lower level adds a second family room, a 4th bedroom and full bath-ideal for family, guests or flex space. Oversized garage. This home is better than new-offering both style and function in an outstanding location, all at an affordable price. Don't miss this one! All information obtained from seller and public records
Contact an agent
Home facts
- Year built:2019
- Listing ID #:727031
- Added:138 day(s) ago
- Updated:February 10, 2026 at 08:36 AM
Rooms and interior
- Bedrooms:4
- Total bathrooms:4
- Full bathrooms:2
- Half bathrooms:1
- Living area:1,706 sq. ft.
Heating and cooling
- Cooling:Central Air
- Heating:Gas, Natural Gas
Structure and exterior
- Roof:Asphalt, Shingle
- Year built:2019
- Building area:1,706 sq. ft.
- Lot area:0.04 Acres
Utilities
- Water:Public
- Sewer:Public Sewer
Finances and disclosures
- Price:$299,400
- Price per sq. ft.:$175.5
- Tax amount:$4,966
New listings near 533 Spring Crest Lane
- New
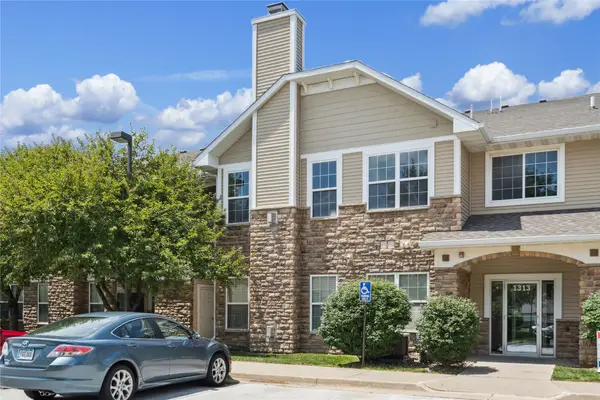 $195,000Active3 beds 2 baths1,402 sq. ft.
$195,000Active3 beds 2 baths1,402 sq. ft.1313 SE University Avenue #206, Waukee, IA 50263
MLS# 734105Listed by: CENTURY 21 SIGNATURE - New
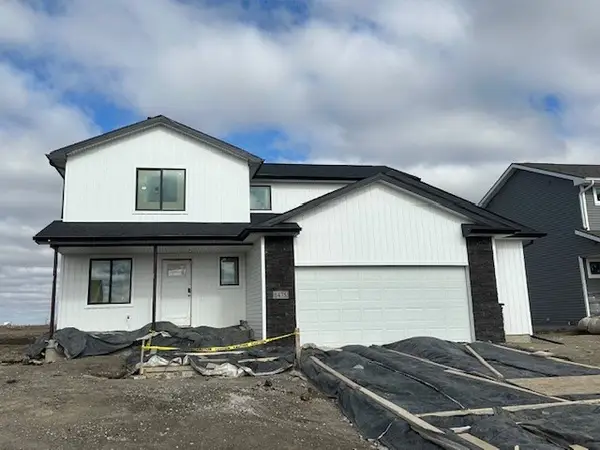 $350,000Active3 beds 3 baths1,543 sq. ft.
$350,000Active3 beds 3 baths1,543 sq. ft.1475 Locust Street, Waukee, IA 50263
MLS# 734074Listed by: RE/MAX CONCEPTS - New
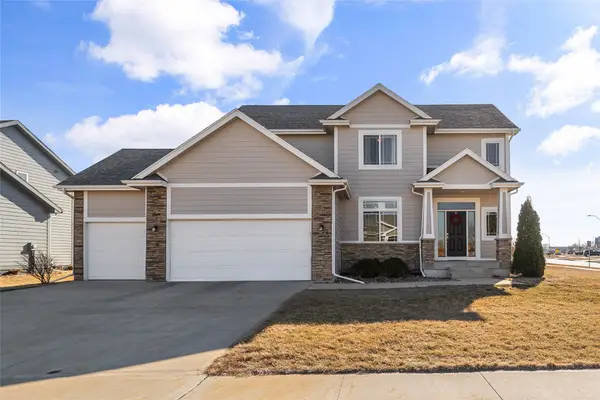 $469,900Active4 beds 4 baths2,190 sq. ft.
$469,900Active4 beds 4 baths2,190 sq. ft.550 NE Traverse Drive, Waukee, IA 50263
MLS# 734050Listed by: REALTY ONE GROUP IMPACT - Open Sat, 2 to 4pmNew
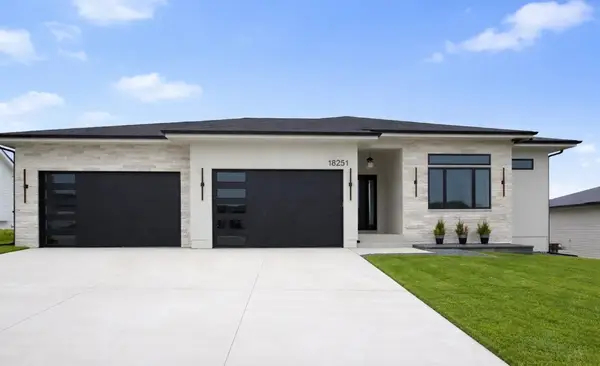 $1,100,000Active5 beds 5 baths2,568 sq. ft.
$1,100,000Active5 beds 5 baths2,568 sq. ft.18251 Alderleaf Drive, Clive, IA 50325
MLS# 733969Listed by: REALTY ONE GROUP IMPACT - New
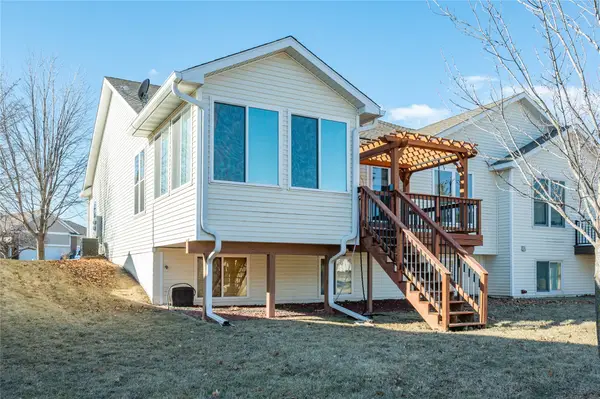 $350,000Active2 beds 3 baths1,547 sq. ft.
$350,000Active2 beds 3 baths1,547 sq. ft.717 SE Waterview Circle, Waukee, IA 50263
MLS# 733991Listed by: RE/MAX CONCEPTS - New
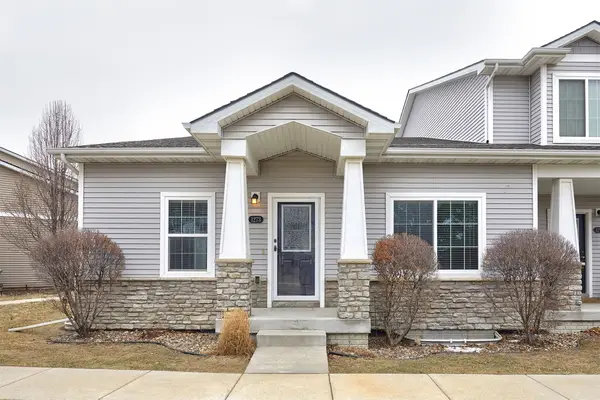 $310,000Active4 beds 3 baths1,320 sq. ft.
$310,000Active4 beds 3 baths1,320 sq. ft.1273 SE Williams Court, Waukee, IA 50263
MLS# 733943Listed by: GOODALL PROPERTIES LLC - New
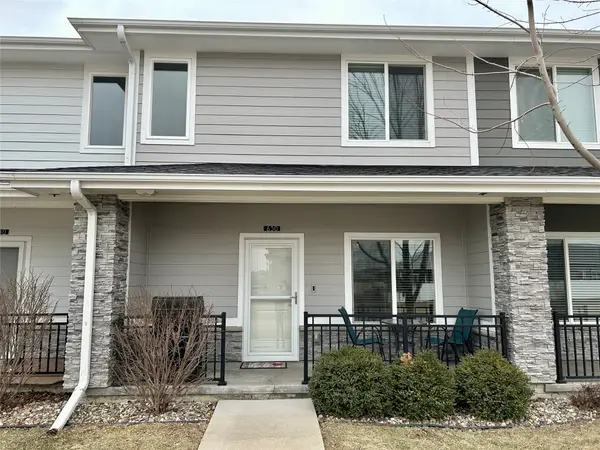 $275,000Active3 beds 3 baths1,496 sq. ft.
$275,000Active3 beds 3 baths1,496 sq. ft.630 Se Westown Parkway, Waukee, IA 50263
MLS# 733853Listed by: PREMIER PROPERTIES LAND COMPANY  $179,500Pending2 beds 2 baths1,056 sq. ft.
$179,500Pending2 beds 2 baths1,056 sq. ft.350 NE Sandalwood Drive, Waukee, IA 50263
MLS# 733746Listed by: RE/MAX CONCEPTS $565,000Pending5 beds 4 baths2,607 sq. ft.
$565,000Pending5 beds 4 baths2,607 sq. ft.620 NE Brookshire Drive, Waukee, IA 50263
MLS# 733730Listed by: RE/MAX CONCEPTS- New
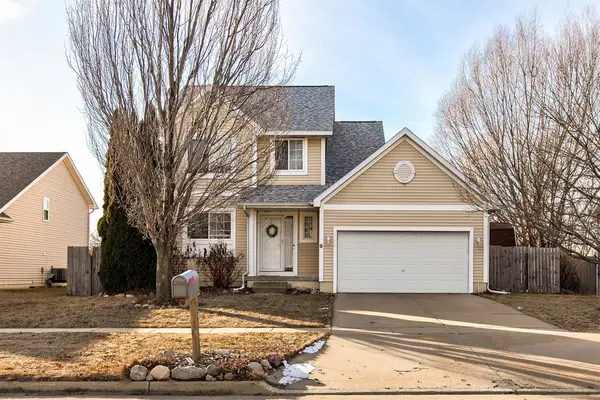 $329,000Active4 beds 3 baths1,388 sq. ft.
$329,000Active4 beds 3 baths1,388 sq. ft.400 SE Westgate Drive, Waukee, IA 50263
MLS# 733691Listed by: KELLER WILLIAMS REALTY GDM

