545 10th Street, Waukee, IA 50263
Local realty services provided by:Better Homes and Gardens Real Estate Innovations
545 10th Street,Waukee, IA 50263
$285,000
- 4 Beds
- 4 Baths
- 1,706 sq. ft.
- Condominium
- Pending
Listed by: genzwill, ted
Office: re/max concepts
MLS#:725652
Source:IA_DMAAR
Price summary
- Price:$285,000
- Price per sq. ft.:$167.06
- Monthly HOA dues:$234
About this home
Absolute gem, end unit in small private complex w over 2400+ sq ft of finished living space. Lots of sq footage for the price and completely decked out with upgrades. Step inside and check out the ultra cool colors, 9' ceilings, and spotless interior. Stainless appliances, stacked stone backsplash, granite countertops, designer cabinets with crown molding, good sized pantry, pendant lighting, additional can lighting, and large eat-in island round out the kitchen. Head upstairs and find 3 good sized bedrooms and 2 full baths. Large primary bathroom has dual sinks and upgraded fixtures along with walk in closet Convenient upstairs laundry makes things so much easier. Need some additional space...head down to the fully finished basement with large family room, bedroom, bath, and upscale bar complete with wine fridge and custom shelving. Oversized, two car garage is perfect for all the toys and is equipped with a 240 volt outlet. Townhome faces due west and overlooks a beautiful greenbelt. Super convenient to all Waukee shops, restaurants, and activities.
Contact an agent
Home facts
- Year built:2019
- Listing ID #:725652
- Added:161 day(s) ago
- Updated:February 10, 2026 at 08:36 AM
Rooms and interior
- Bedrooms:4
- Total bathrooms:4
- Full bathrooms:3
- Half bathrooms:1
- Living area:1,706 sq. ft.
Heating and cooling
- Cooling:Central Air
- Heating:Forced Air, Gas, Natural Gas
Structure and exterior
- Roof:Asphalt, Shingle
- Year built:2019
- Building area:1,706 sq. ft.
- Lot area:0.04 Acres
Utilities
- Water:Public
- Sewer:Public Sewer
Finances and disclosures
- Price:$285,000
- Price per sq. ft.:$167.06
- Tax amount:$4,714 (2024)
New listings near 545 10th Street
- New
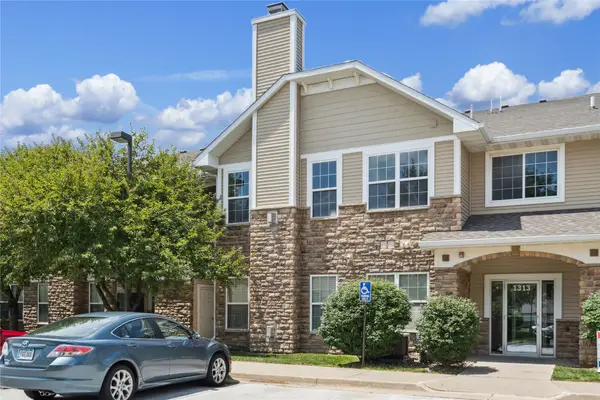 $195,000Active3 beds 2 baths1,402 sq. ft.
$195,000Active3 beds 2 baths1,402 sq. ft.1313 SE University Avenue #206, Waukee, IA 50263
MLS# 734105Listed by: CENTURY 21 SIGNATURE - New
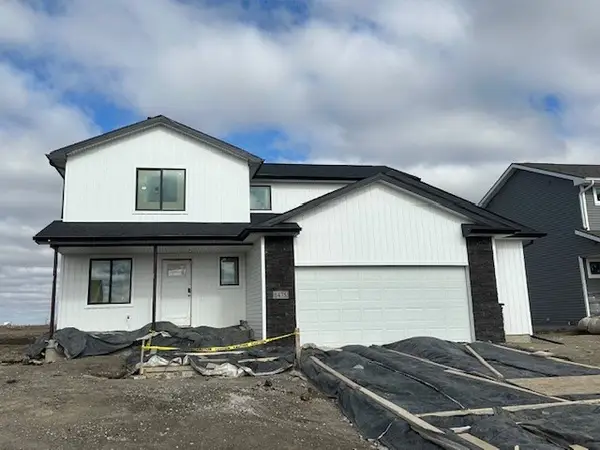 $350,000Active3 beds 3 baths1,543 sq. ft.
$350,000Active3 beds 3 baths1,543 sq. ft.1475 Locust Street, Waukee, IA 50263
MLS# 734074Listed by: RE/MAX CONCEPTS - New
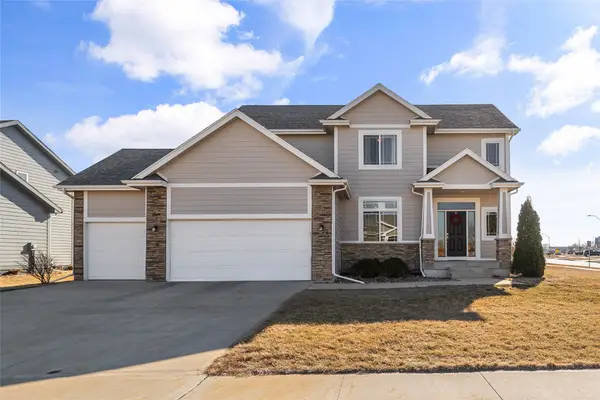 $469,900Active4 beds 4 baths2,190 sq. ft.
$469,900Active4 beds 4 baths2,190 sq. ft.550 NE Traverse Drive, Waukee, IA 50263
MLS# 734050Listed by: REALTY ONE GROUP IMPACT - Open Sat, 2 to 4pmNew
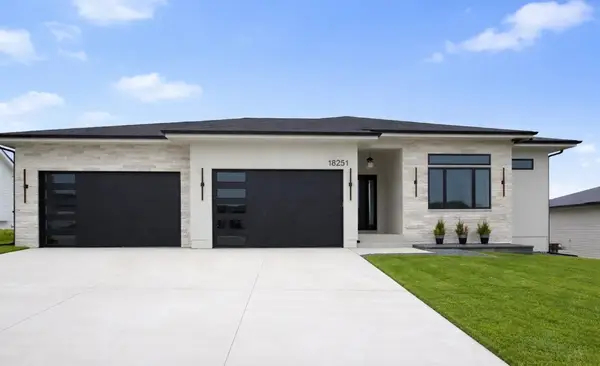 $1,100,000Active5 beds 5 baths2,568 sq. ft.
$1,100,000Active5 beds 5 baths2,568 sq. ft.18251 Alderleaf Drive, Clive, IA 50325
MLS# 733969Listed by: REALTY ONE GROUP IMPACT - New
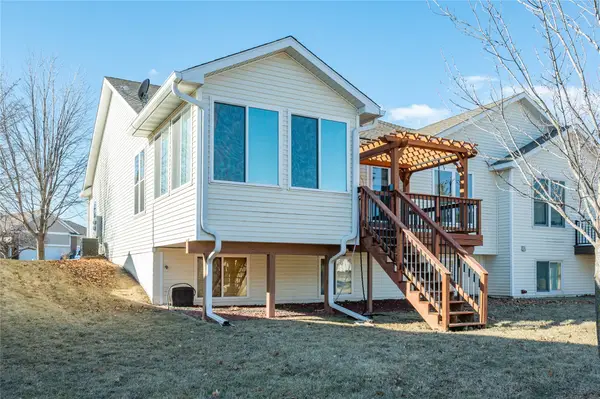 $350,000Active2 beds 3 baths1,547 sq. ft.
$350,000Active2 beds 3 baths1,547 sq. ft.717 SE Waterview Circle, Waukee, IA 50263
MLS# 733991Listed by: RE/MAX CONCEPTS - New
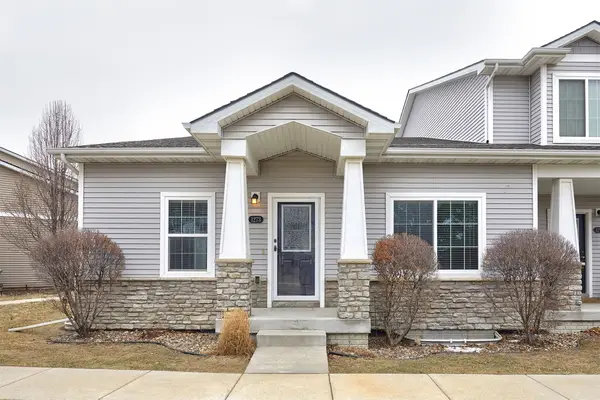 $310,000Active4 beds 3 baths1,320 sq. ft.
$310,000Active4 beds 3 baths1,320 sq. ft.1273 SE Williams Court, Waukee, IA 50263
MLS# 733943Listed by: GOODALL PROPERTIES LLC - New
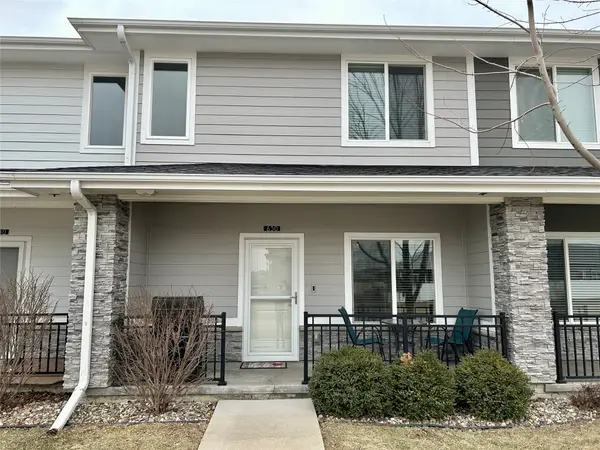 $275,000Active3 beds 3 baths1,496 sq. ft.
$275,000Active3 beds 3 baths1,496 sq. ft.630 Se Westown Parkway, Waukee, IA 50263
MLS# 733853Listed by: PREMIER PROPERTIES LAND COMPANY  $179,500Pending2 beds 2 baths1,056 sq. ft.
$179,500Pending2 beds 2 baths1,056 sq. ft.350 NE Sandalwood Drive, Waukee, IA 50263
MLS# 733746Listed by: RE/MAX CONCEPTS $565,000Pending5 beds 4 baths2,607 sq. ft.
$565,000Pending5 beds 4 baths2,607 sq. ft.620 NE Brookshire Drive, Waukee, IA 50263
MLS# 733730Listed by: RE/MAX CONCEPTS- New
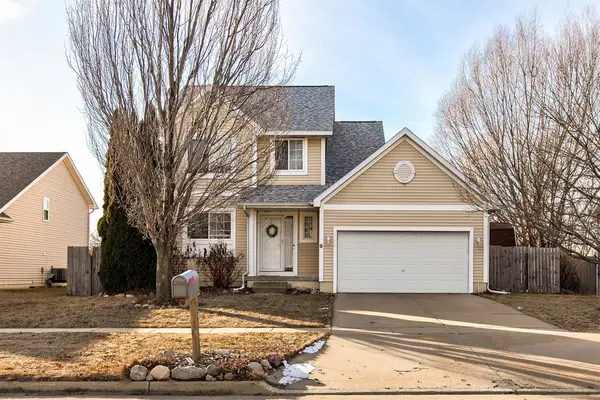 $329,000Active4 beds 3 baths1,388 sq. ft.
$329,000Active4 beds 3 baths1,388 sq. ft.400 SE Westgate Drive, Waukee, IA 50263
MLS# 733691Listed by: KELLER WILLIAMS REALTY GDM

