555 NW Mosaic Avenue, Waukee, IA 50263
Local realty services provided by:Better Homes and Gardens Real Estate Innovations
555 NW Mosaic Avenue,Waukee, IA 50263
$698,900
- 4 Beds
- 3 Baths
- 1,819 sq. ft.
- Single family
- Active
Listed by: hanna carlson, pat fox
Office: hubbell homes of iowa, llc.
MLS#:724529
Source:IA_DMAAR
Price summary
- Price:$698,900
- Price per sq. ft.:$384.22
- Monthly HOA dues:$25
About this home
This European inspired Stanhope Plan by Embarq Signature Homes offers 3,059 square feet of living space in a stunning 4 bedroom, (Option for a 5th) 3-bathroom home with a 3-car garage, perfectly blending modern European-inspired design with luxurious touches throughout. Located within walking distance to Waukee Northwest High School, this home combines convenience, style, and functionality for today’s lifestyle.
The chef’s kitchen is a showstopper, featuring quartz countertops, Blanco sinks, Café appliances, a full-size fridge and freezer, and a spacious butler’s pantry. Open-concept living is highlighted by oversized windows, 8-foot doors, and durable LVP flooring, seamlessly flowing to a walkout backyard with a covered deck and oversized patio—ideal for entertaining or relaxing outdoors.
The finished walkout lower level offers a wet bar and generous space for gatherings, while the primary suite provides a spa-like retreat with a tile-surround bath and elegant finishes. Additional features include modern lighting, polished fixtures, and thoughtful design details that elevate the home’s overall aesthetic.
With its perfect combination of high-end finishes, functional layout, and prime location in the Waukee School District, the Stanhope Plan is designed for both sophisticated living and everyday comfort. Don’t miss the opportunity to own a home that truly embodies style, luxury, and convenience.
Contact an agent
Home facts
- Year built:2025
- Listing ID #:724529
- Added:92 day(s) ago
- Updated:December 11, 2025 at 04:26 PM
Rooms and interior
- Bedrooms:4
- Total bathrooms:3
- Full bathrooms:1
- Living area:1,819 sq. ft.
Heating and cooling
- Cooling:Central Air
- Heating:Forced Air, Gas, Natural Gas
Structure and exterior
- Roof:Asphalt, Shingle
- Year built:2025
- Building area:1,819 sq. ft.
- Lot area:0.21 Acres
Utilities
- Water:Public
- Sewer:Public Sewer
Finances and disclosures
- Price:$698,900
- Price per sq. ft.:$384.22
- Tax amount:$8 (2024)
New listings near 555 NW Mosaic Avenue
- New
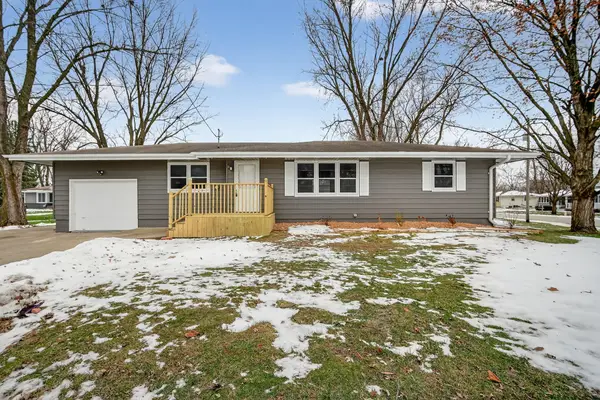 $324,900Active3 beds 3 baths1,186 sq. ft.
$324,900Active3 beds 3 baths1,186 sq. ft.260 Ashworth Drive, Waukee, IA 50263
MLS# 731543Listed by: EXIT REALTY & ASSOCIATES - New
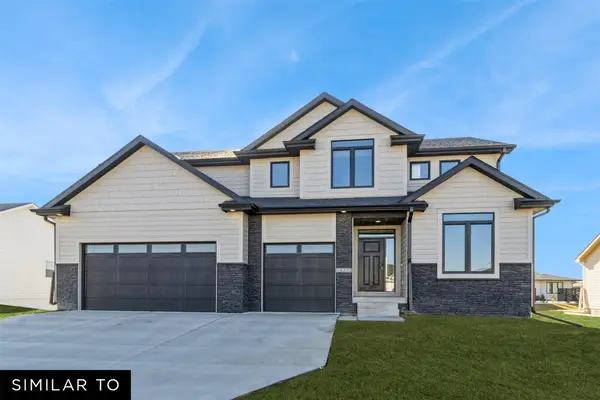 $559,990Active4 beds 4 baths2,660 sq. ft.
$559,990Active4 beds 4 baths2,660 sq. ft.2550 SE Florence Drive, Waukee, IA 50263
MLS# 731426Listed by: REALTY ONE GROUP IMPACT - New
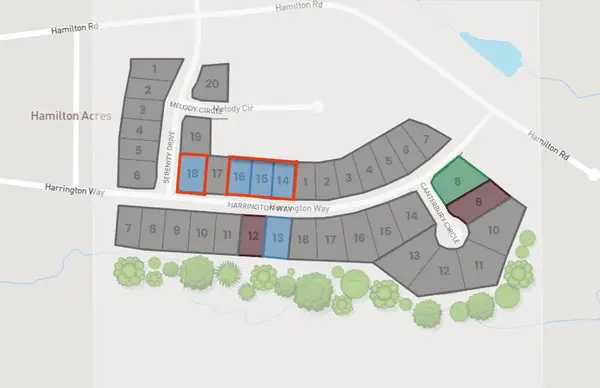 $115,000Active0.2 Acres
$115,000Active0.2 Acres935 Harrington Way, Waukee, IA 50263
MLS# 731505Listed by: CDM REAL ESTATE SERVICES - New
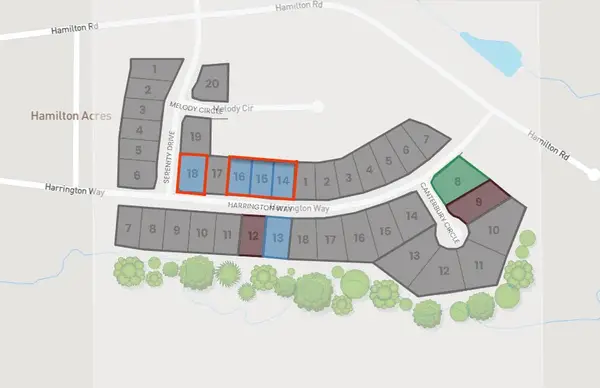 $115,000Active0.21 Acres
$115,000Active0.21 Acres945 Harrington Way, Waukee, IA 50263
MLS# 731506Listed by: CDM REAL ESTATE SERVICES - New
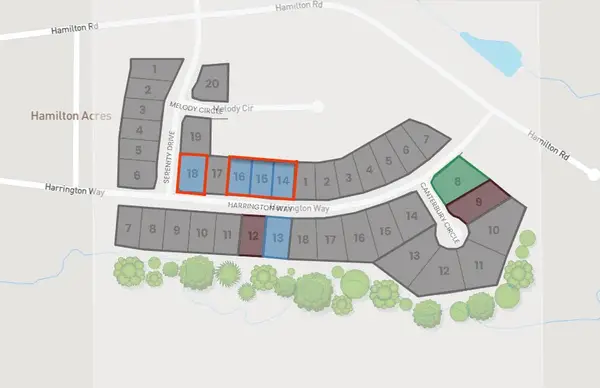 $115,000Active0.21 Acres
$115,000Active0.21 Acres955 Harrington Way, Waukee, IA 50263
MLS# 731507Listed by: CDM REAL ESTATE SERVICES - New
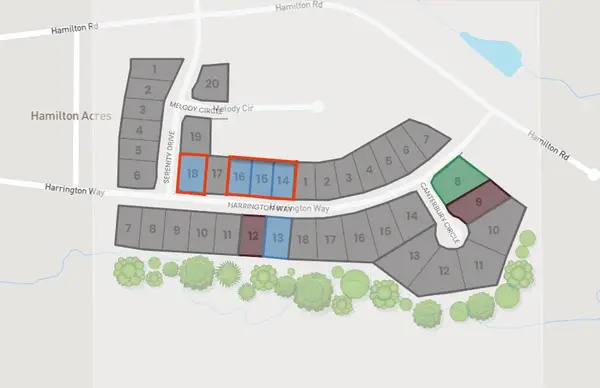 $105,000Active25 Acres
$105,000Active25 Acres975 Harrington Way, Waukee, IA 50263
MLS# 731508Listed by: CDM REAL ESTATE SERVICES - New
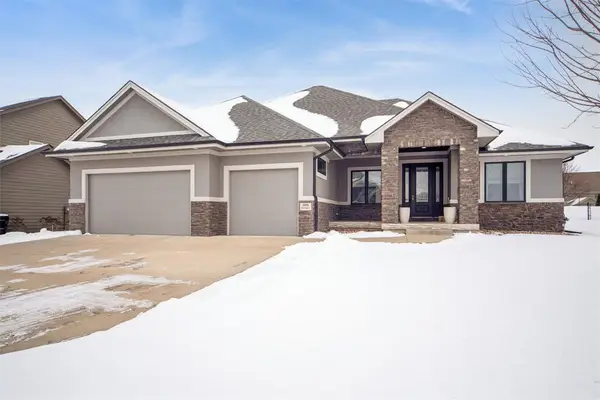 $649,900Active5 beds 4 baths2,213 sq. ft.
$649,900Active5 beds 4 baths2,213 sq. ft.595 Whistling Court, Waukee, IA 50263
MLS# 731407Listed by: REALTY ONE GROUP IMPACT - New
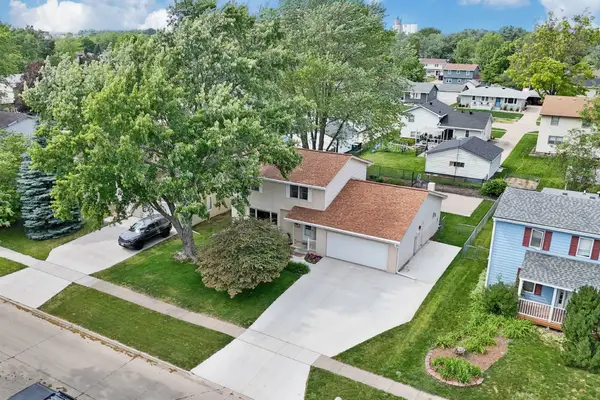 $319,900Active4 beds 3 baths1,794 sq. ft.
$319,900Active4 beds 3 baths1,794 sq. ft.295 Corene Avenue, Waukee, IA 50263
MLS# 731416Listed by: RE/MAX PRECISION - Open Fri, 3 to 5pmNew
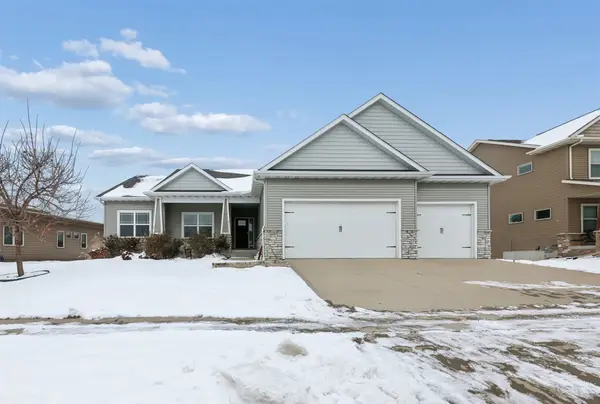 $469,000Active5 beds 4 baths1,727 sq. ft.
$469,000Active5 beds 4 baths1,727 sq. ft.235 Emerson Lane, Waukee, IA 50263
MLS# 731408Listed by: KELLER WILLIAMS REALTY GDM - New
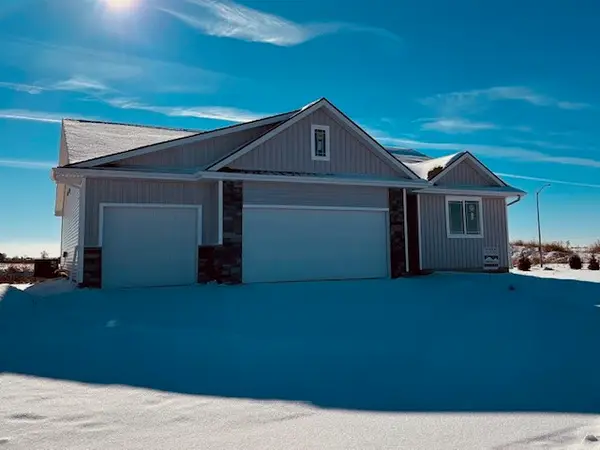 $389,000Active3 beds 2 baths1,463 sq. ft.
$389,000Active3 beds 2 baths1,463 sq. ft.1475 Cedar Street, Waukee, IA 50263
MLS# 731385Listed by: RE/MAX CONCEPTS
