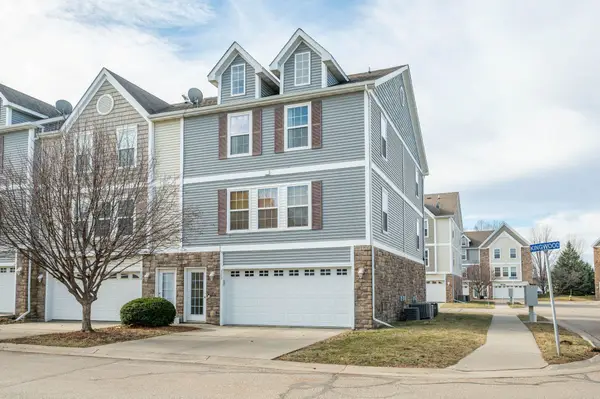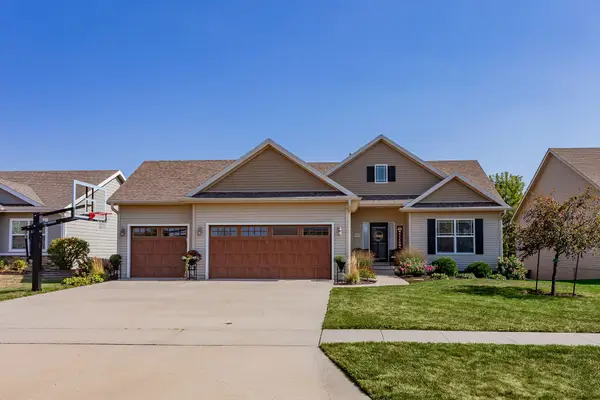585 NW Rosemont Drive, Waukee, IA 50263
Local realty services provided by:Better Homes and Gardens Real Estate Innovations
585 NW Rosemont Drive,Waukee, IA 50263
$624,900
- 5 Beds
- 4 Baths
- 2,302 sq. ft.
- Single family
- Active
Listed by: gina friedrichsen
Office: re/max precision
MLS#:718326
Source:IA_DMAAR
Price summary
- Price:$624,900
- Price per sq. ft.:$271.46
- Monthly HOA dues:$16.67
About this home
Enjoy HUGE monthly savings with solar! This nearly new 5-bedroom home offers all the perks of new construction, without the wait, plus thoughtful upgrades including custom blinds, LED outdoor lighting, & a basketball hoop. Set on a rare, large flat lot backing to a walking trail, mature trees, & City greenspace, this home delivers both privacy & a prime location. Inside, the open-concept main level is filled with natural light & features a stunning two-story family rm anchored by a 17-foot electric FP. The designer kitchen stands out with green cabinetry, custom wood range hood, quartz countertops, gas range, walk-in pantry, open shelving, & generous gathering space. Durable LVP flooring flows throughout the main level & a private main flr office boasts a stylish feature wall. Upstairs, the primary en suite offers a tiled shower, dual sinks, & walk-in closet, with three additional bedrooms & laundry conveniently nearby. The finished LL provides even more space to relax or entertain with a wet bar, 5th bedroom, bath, and large living area. Enjoy the outdoors from your covered deck. Additional highlights include a functional drop zone & Waukee NW Schools. All information obtained from seller and public records.
Contact an agent
Home facts
- Year built:2023
- Listing ID #:718326
- Added:250 day(s) ago
- Updated:January 22, 2026 at 05:05 PM
Rooms and interior
- Bedrooms:5
- Total bathrooms:4
- Full bathrooms:1
- Half bathrooms:1
- Living area:2,302 sq. ft.
Heating and cooling
- Cooling:Central Air
- Heating:Forced Air, Gas, Natural Gas
Structure and exterior
- Roof:Asphalt, Shingle
- Year built:2023
- Building area:2,302 sq. ft.
- Lot area:0.44 Acres
Utilities
- Water:Public
- Sewer:Public Sewer
Finances and disclosures
- Price:$624,900
- Price per sq. ft.:$271.46
- Tax amount:$10,184
New listings near 585 NW Rosemont Drive
- New
 $350,000Active3 beds 3 baths1,561 sq. ft.
$350,000Active3 beds 3 baths1,561 sq. ft.505 SE Carefree Lane, Waukee, IA 50263
MLS# 733173Listed by: SPACE SIMPLY - New
 $399,990Active5 beds 3 baths1,498 sq. ft.
$399,990Active5 beds 3 baths1,498 sq. ft.1360 Mallard Lane, Waukee, IA 50263
MLS# 733092Listed by: DRH REALTY OF IOWA, LLC - New
 $394,990Active4 beds 4 baths1,498 sq. ft.
$394,990Active4 beds 4 baths1,498 sq. ft.1370 Mallard Lane, Waukee, IA 50263
MLS# 733094Listed by: DRH REALTY OF IOWA, LLC - Open Sun, 12 to 2pmNew
 Listed by BHGRE$679,999Active4 beds 4 baths2,554 sq. ft.
Listed by BHGRE$679,999Active4 beds 4 baths2,554 sq. ft.3086 Cottonwood Drive, Waukee, IA 50263
MLS# 733002Listed by: BH&G REAL ESTATE INNOVATIONS - New
 $315,000Active3 beds 2 baths1,159 sq. ft.
$315,000Active3 beds 2 baths1,159 sq. ft.282 NW Lexington Drive, Waukee, IA 50263
MLS# 733007Listed by: RE/MAX PRECISION - New
 $379,900Active5 beds 3 baths1,418 sq. ft.
$379,900Active5 beds 3 baths1,418 sq. ft.380 NE Cardinal Lane, Waukee, IA 50263
MLS# 733017Listed by: RE/MAX CONCEPTS  $389,900Pending3 beds 3 baths1,530 sq. ft.
$389,900Pending3 beds 3 baths1,530 sq. ft.410 7th Street, Waukee, IA 50263
MLS# 732974Listed by: FATHOM REALTY- New
 $679,900Active4 beds 3 baths1,675 sq. ft.
$679,900Active4 beds 3 baths1,675 sq. ft.1390 NW Alderleaf Drive, Waukee, IA 50263
MLS# 732982Listed by: RE/MAX PRECISION - New
 $198,900Active2 beds 2 baths1,056 sq. ft.
$198,900Active2 beds 2 baths1,056 sq. ft.360 NE Kingwood, Waukee, IA 50263
MLS# 732746Listed by: RE/MAX CONCEPTS - New
 $425,000Active4 beds 3 baths1,424 sq. ft.
$425,000Active4 beds 3 baths1,424 sq. ft.2115 SE Crabapple Court, Waukee, IA 50263
MLS# 732709Listed by: RE/MAX CONCEPTS
