640 SE Cardinal Lane, Waukee, IA 50263
Local realty services provided by:Better Homes and Gardens Real Estate Innovations
640 SE Cardinal Lane,Waukee, IA 50263
$349,900
- 3 Beds
- 2 Baths
- 1,327 sq. ft.
- Single family
- Active
Listed by:brian larson
Office:lpt realty, llc.
MLS#:727606
Source:IA_DMAAR
Price summary
- Price:$349,900
- Price per sq. ft.:$263.68
About this home
Welcome to 640 SE Cardinal Dr, Waukee, IA
Step into this beautifully maintained home offering comfort, style, and convenience in one of Waukee's sought-after neighborhoods. This residence features:
Spacious Living: With approximately 3,109 sq ft of finished living space, this home includes 3 bedrooms and 3 bathrooms ideal for families or those needing room to grow.
Versatile Lower Level: An expansive finished basement offers flexibility great for a media room, play area, or even a possible 4th bedroom. A secondary shower down here adds added convenience.
Comfort & Efficiency: The home is cooled with central air (new A/C installed), heated with forced air, and includes a whole house generator to provide backup peace of mind.
Stylish Kitchen Upgrades: All new granite counters elevate the heart of the home, paired with built in features in the walk in closet for smart storage.
Functional Extras: A heated 2 car attached garage, washer/dryer hookups, and durable mixed flooring (carpet & hardwood) complete the interior.
Outdoor & Neighborhood Perks: Flat yard, good privacy, and a community feel. Plus, proximity to schools (Eason Elementary, Waukee South Middle, Prairieview, Waukee High) is a strong plus.
Contact an agent
Home facts
- Year built:2006
- Listing ID #:727606
- Added:1 day(s) ago
- Updated:October 04, 2025 at 11:47 PM
Rooms and interior
- Bedrooms:3
- Total bathrooms:2
- Full bathrooms:2
- Living area:1,327 sq. ft.
Heating and cooling
- Cooling:Central Air
- Heating:Forced Air, Gas
Structure and exterior
- Roof:Asphalt, Shingle
- Year built:2006
- Building area:1,327 sq. ft.
- Lot area:0.19 Acres
Utilities
- Water:Public
- Sewer:Public Sewer
Finances and disclosures
- Price:$349,900
- Price per sq. ft.:$263.68
- Tax amount:$4,500
New listings near 640 SE Cardinal Lane
- New
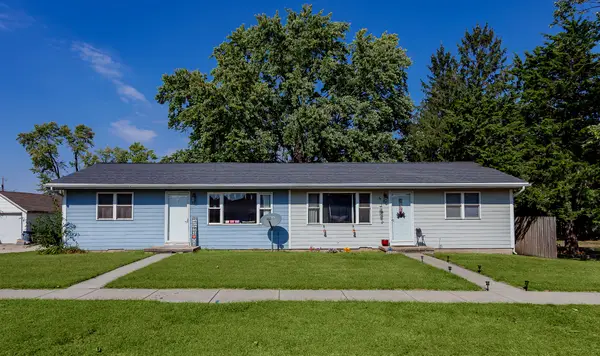 $278,900Active4 beds 2 baths1,440 sq. ft.
$278,900Active4 beds 2 baths1,440 sq. ft.535-537 Laurel Street, Waukee, IA 50263
MLS# 727617Listed by: LPT REALTY, LLC - New
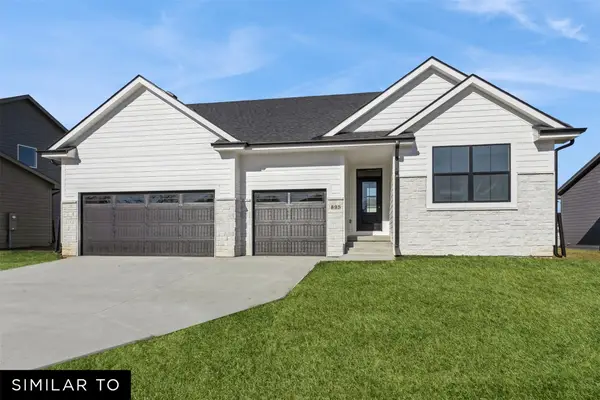 $474,990Active3 beds 2 baths1,800 sq. ft.
$474,990Active3 beds 2 baths1,800 sq. ft.860 Hamilton Road, Waukee, IA 50263
MLS# 727609Listed by: REALTY ONE GROUP IMPACT - New
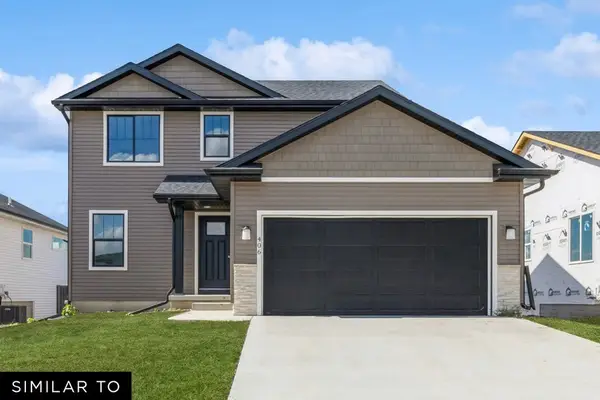 $349,990Active3 beds 3 baths1,565 sq. ft.
$349,990Active3 beds 3 baths1,565 sq. ft.1430 Locust Street, Waukee, IA 50263
MLS# 727656Listed by: REALTY ONE GROUP IMPACT - New
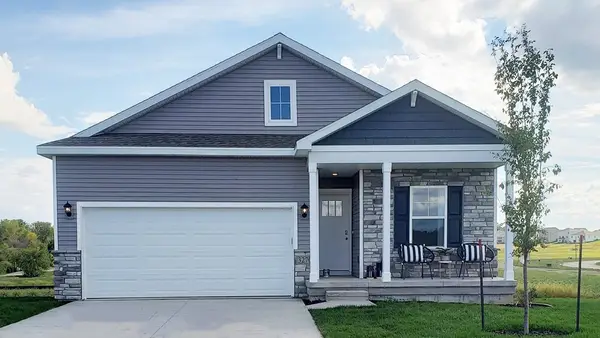 $409,990Active5 beds 3 baths1,606 sq. ft.
$409,990Active5 beds 3 baths1,606 sq. ft.3590 Paradise Lane, Waukee, IA 50263
MLS# 727629Listed by: DRH REALTY OF IOWA, LLC - New
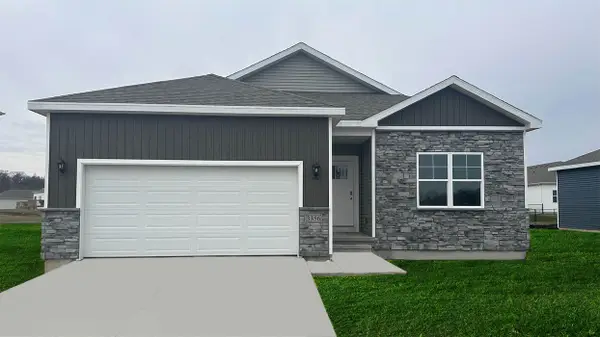 $349,990Active3 beds 2 baths1,498 sq. ft.
$349,990Active3 beds 2 baths1,498 sq. ft.3575 Azalea Drive, Waukee, IA 50263
MLS# 727630Listed by: DRH REALTY OF IOWA, LLC - New
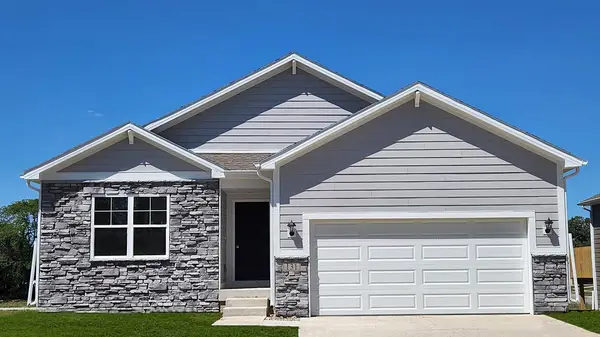 $379,990Active4 beds 3 baths1,498 sq. ft.
$379,990Active4 beds 3 baths1,498 sq. ft.3580 Paradise Lane, Waukee, IA 50263
MLS# 727634Listed by: DRH REALTY OF IOWA, LLC - New
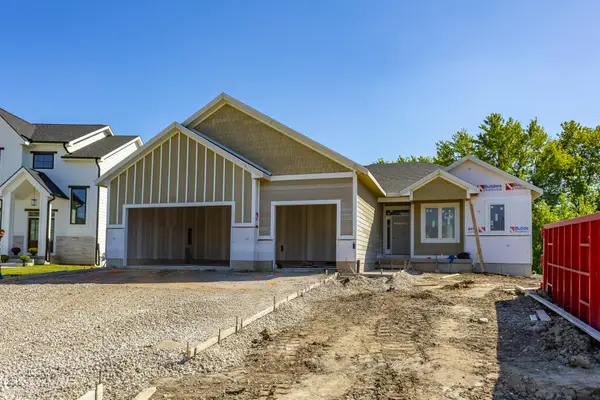 $689,000Active4 beds 4 baths1,735 sq. ft.
$689,000Active4 beds 4 baths1,735 sq. ft.1390 NW Red Oak Drive, Waukee, IA 50263
MLS# 727580Listed by: RE/MAX CONCEPTS - New
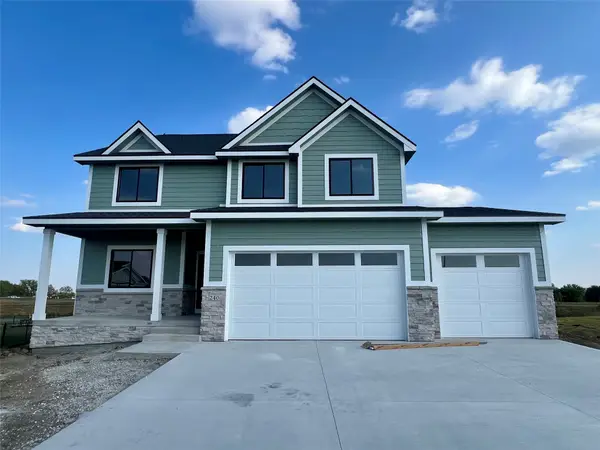 $699,000Active5 beds 4 baths2,310 sq. ft.
$699,000Active5 beds 4 baths2,310 sq. ft.240 NW Copperleaf Court, Waukee, IA 50263
MLS# 727559Listed by: RE/MAX PRECISION - New
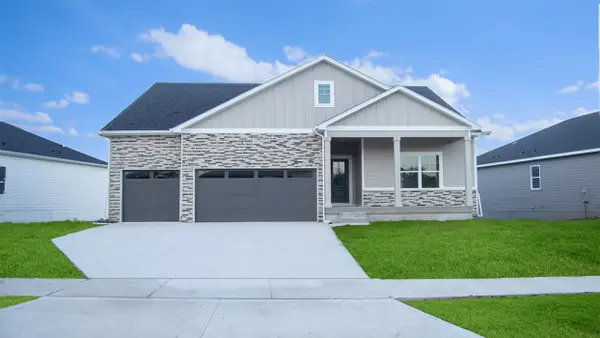 $609,990Active4 beds 4 baths1,902 sq. ft.
$609,990Active4 beds 4 baths1,902 sq. ft.605 NW Concord Lane, Waukee, IA 50263
MLS# 727544Listed by: DRH REALTY OF IOWA, LLC
